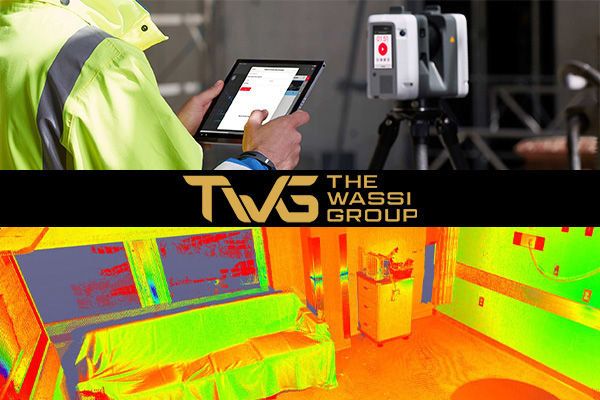The Wassi Group was contracted by Architectural Design Group to create an accurate 3D model of the existing oncology floor at OSF Saint Francis Medical Center (SFMC). This model was required to support engineering evaluations and upcoming renovation planning.
Client: Architectural Design Group
Services: 3D Laser Scanning, Revit Modeling, Drafting
Tools Used: Leica RTC360, Autodesk Revit
Project Scope
Using the RTC360 laser scanner, our team performed a precise on-site scan of the oncology floor. The captured point cloud data was then imported into Revit, where we developed a fully detailed 3D model representing the existing floor conditions.


Our scope of work included:
- High-accuracy 3D laser scanning with the RTC360
- Point cloud registration to ensure reliable spatial alignment
- Detailed 3D Revit model of the existing oncology floor
- Delivery of the native .rvt file for direct integration into Architectural Design Group’s planning workflow
Results
The final deliverable provided Architectural Design Group with a dimensionally accurate digital reference to:
- Streamline renovation planning with precise as-built documentation
- Reduce risk of design conflicts by working from an exact model
- Accelerate decision-making with a reliable basis for engineering assessments
By combining laser scanning expertise with precise Revit drafting, The Wassi Group delivered a seamless solution that supported the client’s engineering and renovation objectives with clarity and efficiency.


Need Accurate Models for Renovation or Engineering Planning?
Contact The Wassi Group to learn how our laser scanning and Revit drafting services can help you document existing conditions with unmatched accuracy and efficiency.




