Tag: 3D Laser Scanning
-
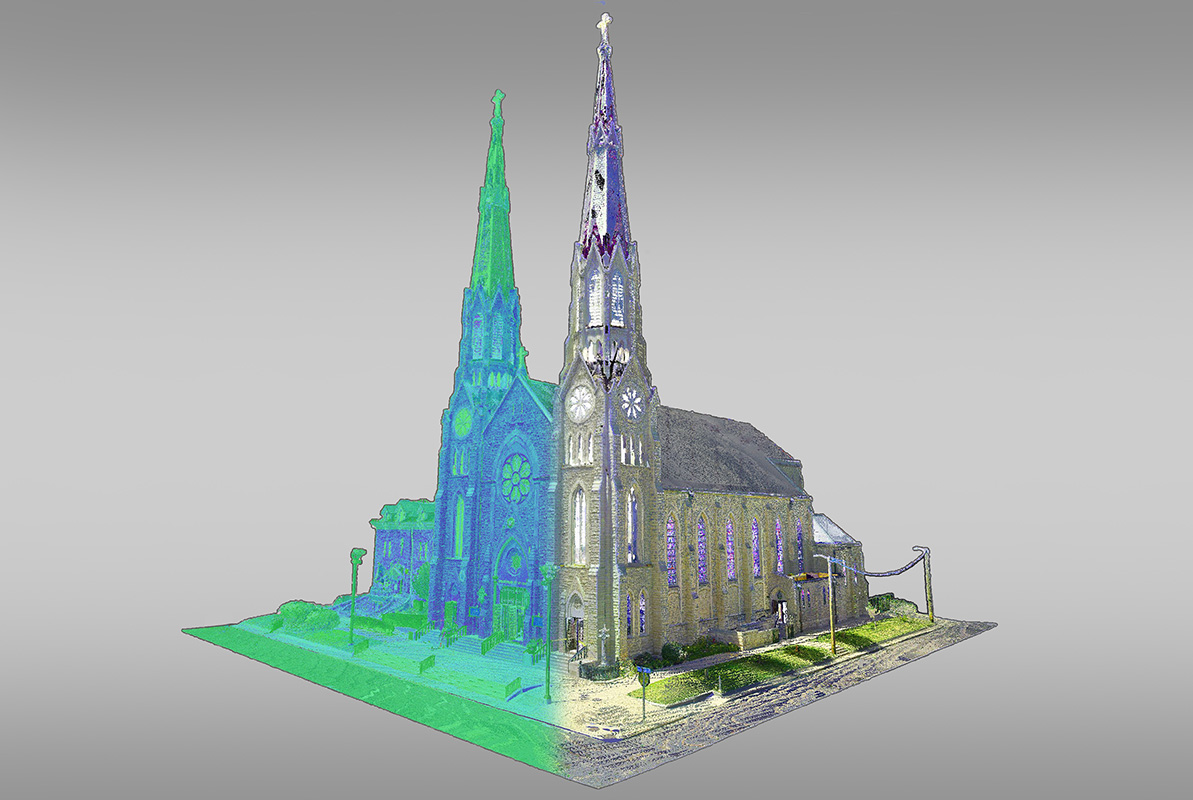
What Are As-Built Drawings? Understanding Their Importance in Construction
In the world of construction, precision and accuracy are essential at every stage—from initial planning to final execution. To keep projects on track, maintain compliance, and avoid costly mistakes, comprehensive construction documentation is a must. One of the most important documents in this process is the as-built drawing. What Are As-Built Drawings? Also known as…
-
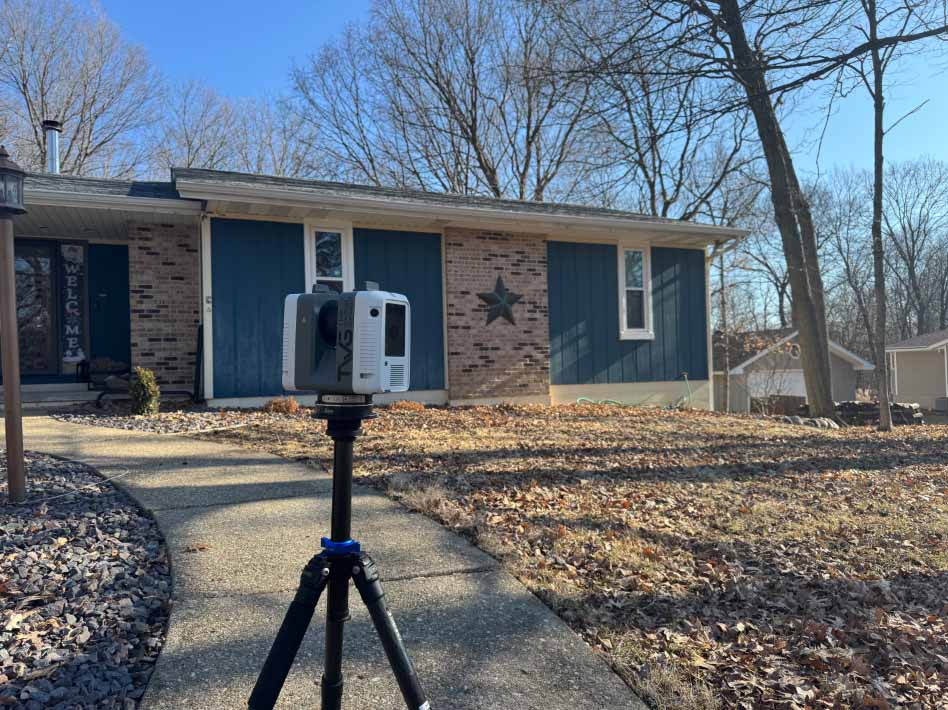
Residential Home Addition – Existing Conditions
Overview Infinity Home Improvement partnered with The Wassi Group to support a residential addition project. Accurate existing conditions were critical to align the new design with the current structure. We conducted a 3D laser scan of the property, developed a detailed existing conditions model, and collaborated with both the client and general contractor to create…
-
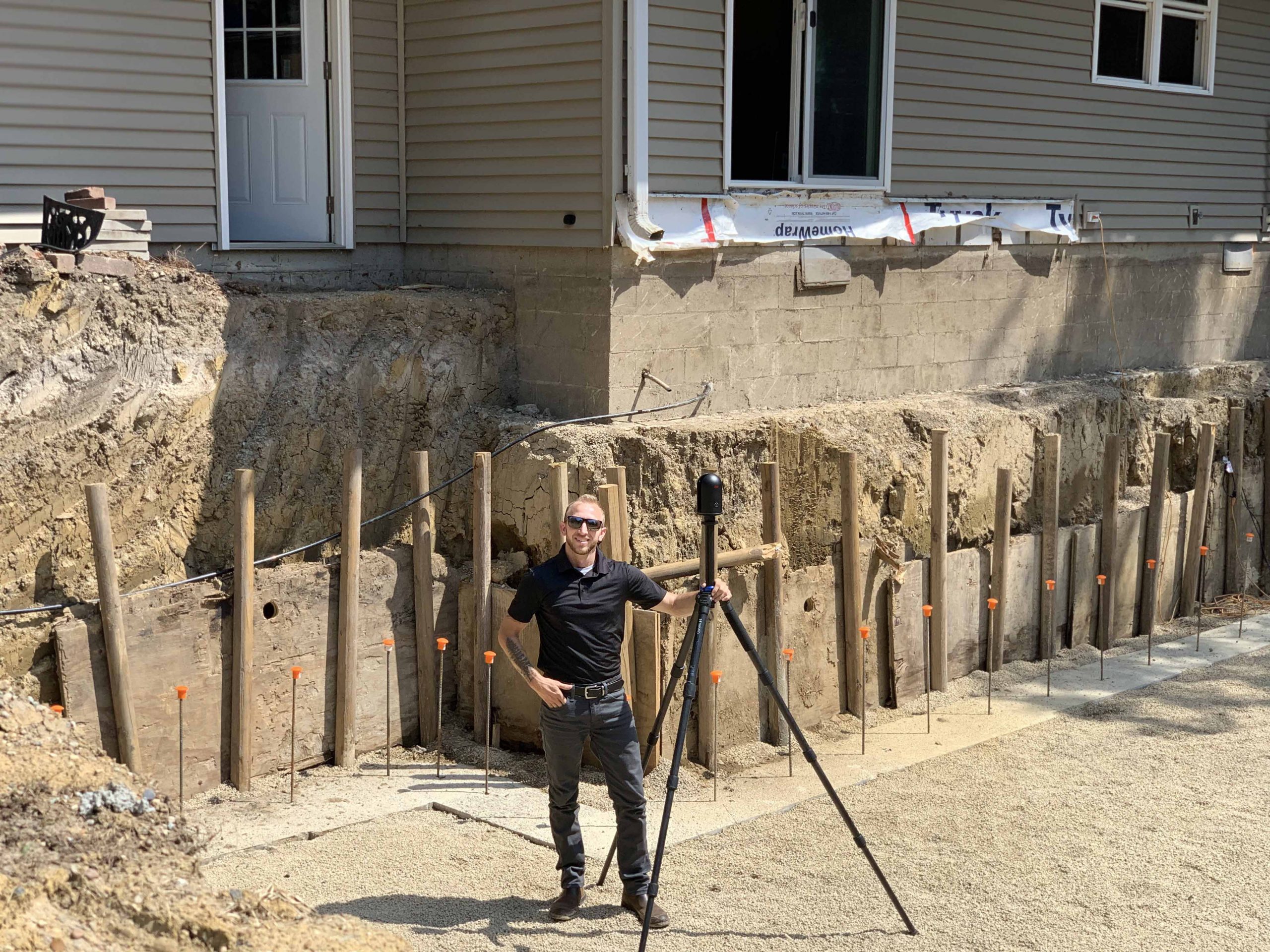
Why Existing Condition Documentation Is the Backbone of Successful Renovations and Retrofits
When it comes to renovations or retrofitting a space, you can’t build confidently without knowing exactly what you’re working with. Here’s why thorough existing condition documentation is non-negotiable for AEC professionals: 1. It Prevents Costly Surprises Incomplete or outdated plans can overlook real-world changes—misaligned walls, unexpected mechanicals, or undocumented structural work. High-accuracy existing condition documentation—often…
-
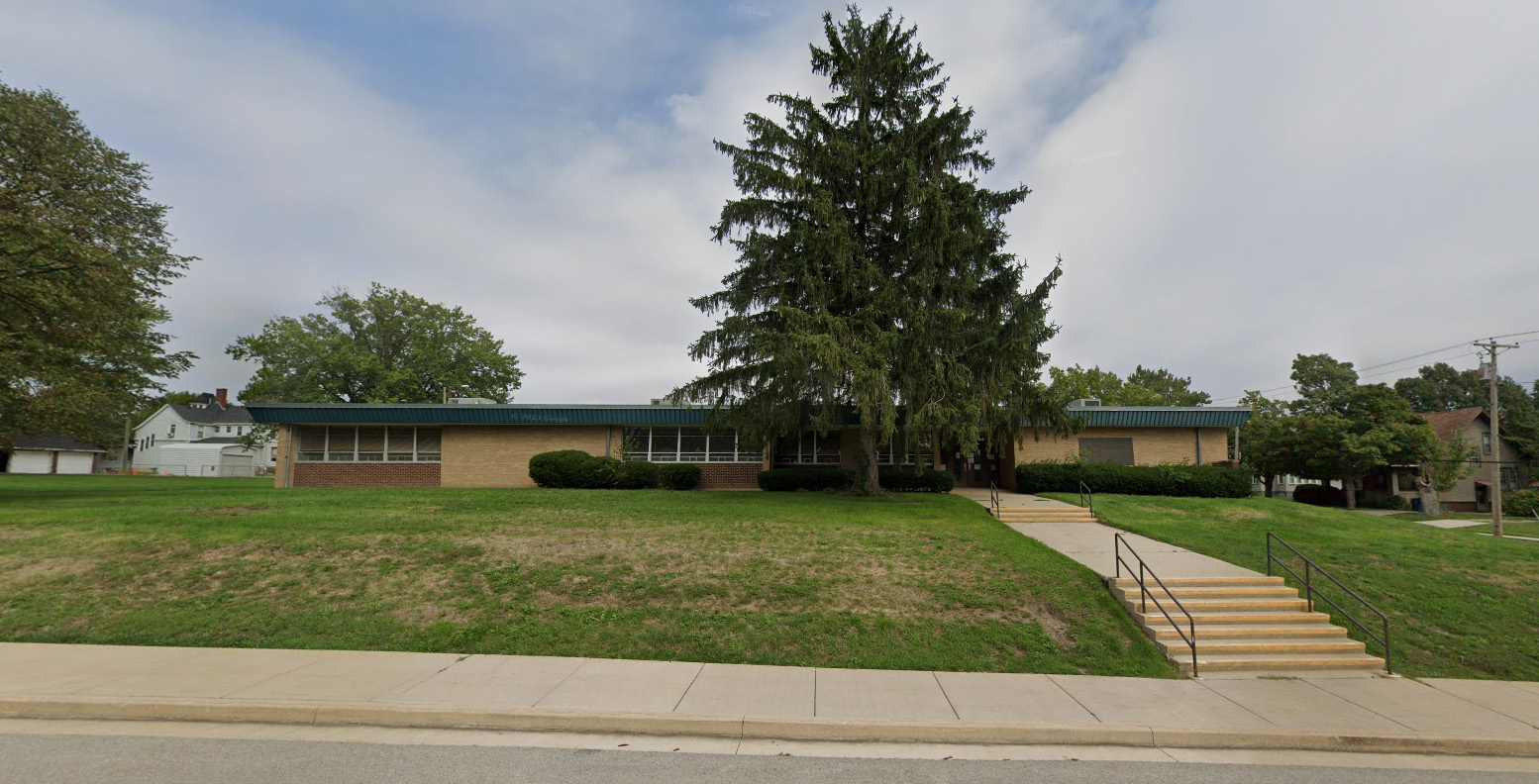
3D Laser Scanning & Existing Conditions for OSF School Admin Building
Project OverviewThe Wassi Group was selected to perform 3D laser scanning services and create an accurate as-built model of the OSF School Admin Building in Peru, Illinois. Partnering with Architectural Design Group, our team delivered precise existing conditions documentation to support the building’s renovation and design planning. Scope of ServicesThe Wassi Group scanned approximately 15,000…
-
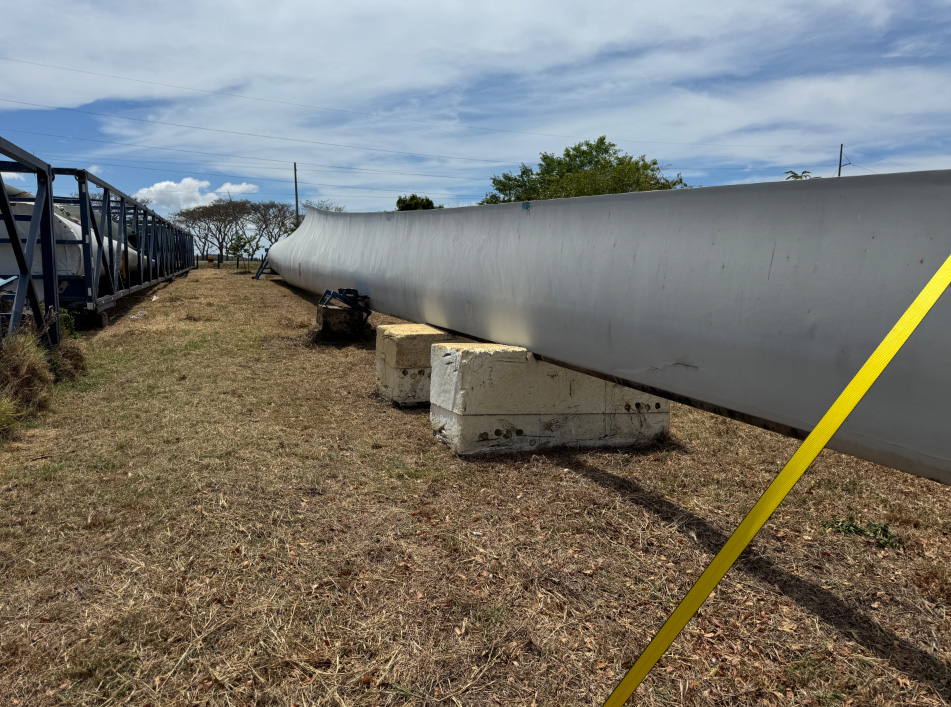
International Laser Scanning Project for Wind Turbine
Client: PowerCurve – a global leader in wind turbine blade optimization Scope: Capture high-resolution laser scan data and deliver an E57-format point cloud file Location: Nicaragua Overview: The Wassi Group was commissioned by PowerCurve to perform a detailed 3D laser scan of wind turbine blades in Nicaragua. The objective was to provide precise geometric data…
-
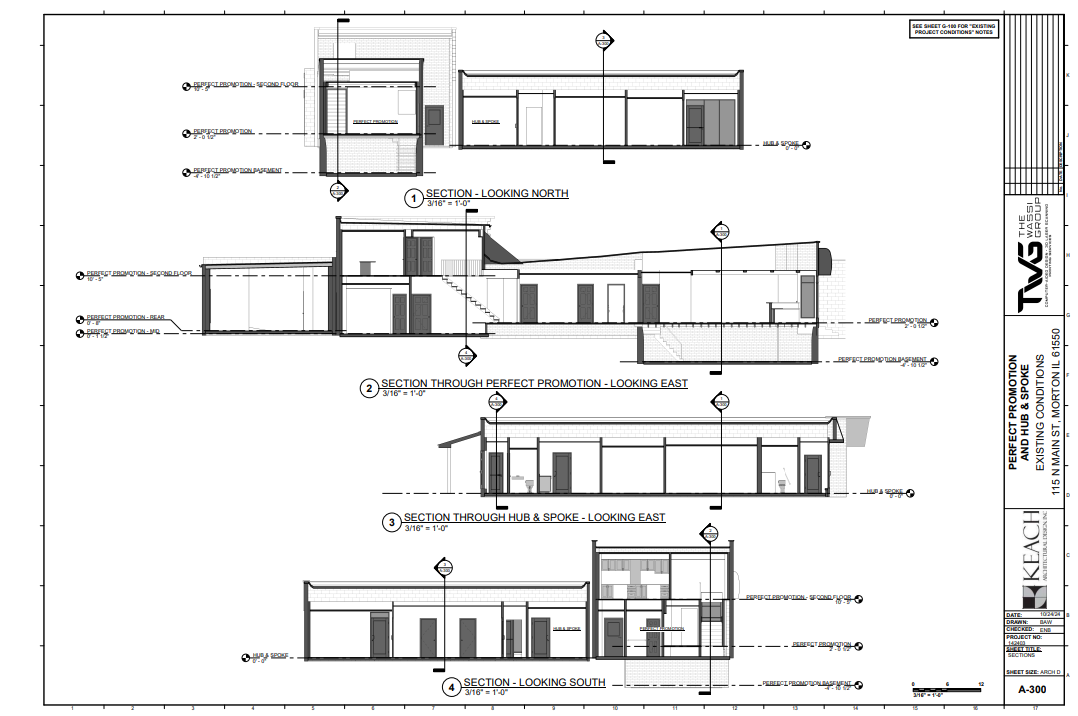
3D Laser Scanning for Hub & Spoke and Perfect Promotion in Morton IL
Project Overview The Wassi Group partnered with Keach Architectural Design to provide high-accuracy 3D laser scanning and as-built drafting services for two commercial buildings in Morton, IL: Hub & Spoke and Perfect Promotion. These historic Main Street properties required precise existing condition documentation to inform future renovations and upgrades. By using state-of-the-art laser scanning technology,…
-
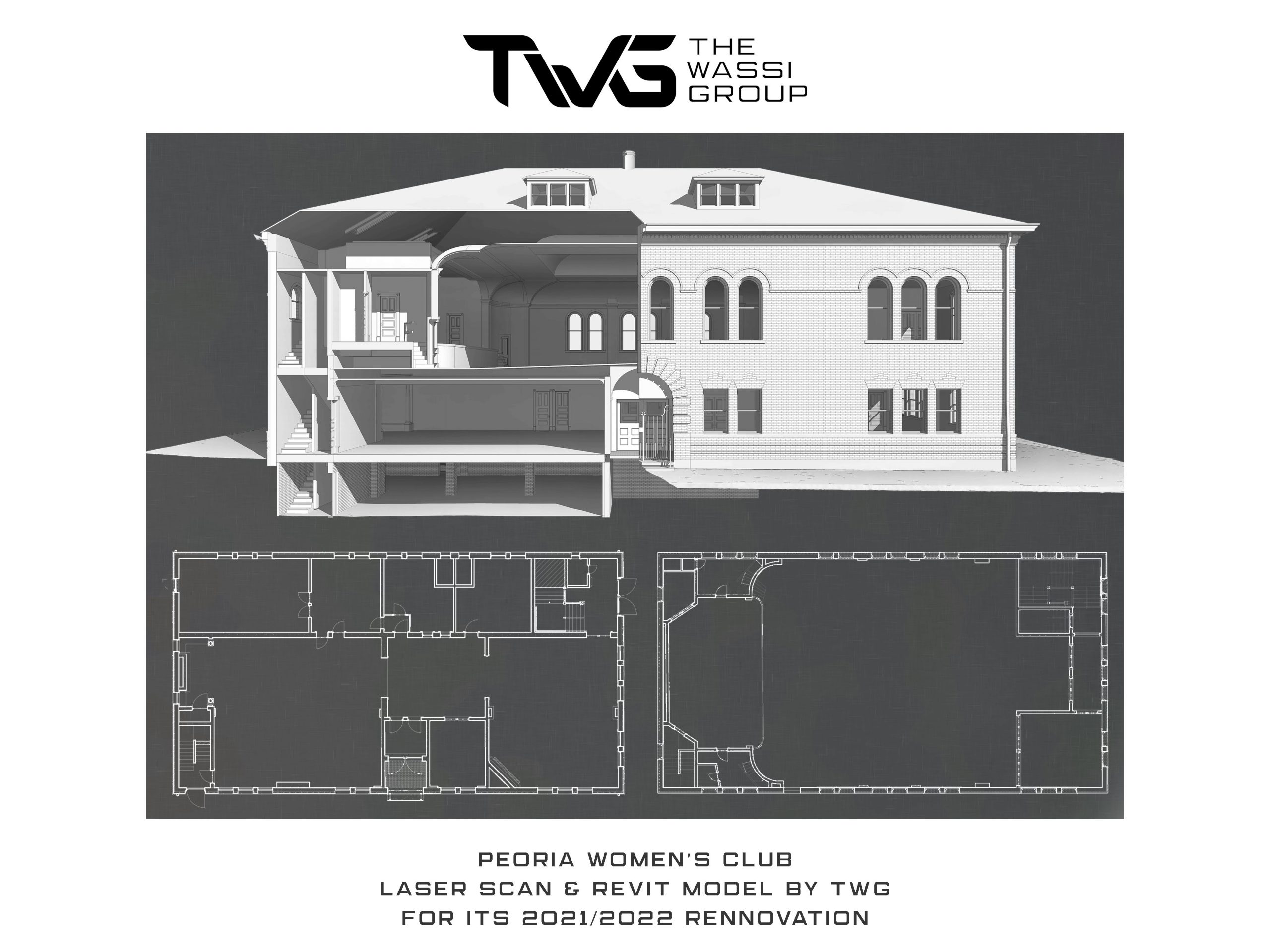
Historic Preservation of the Peoria Women’s Club
Project Overview Established in 1886, the Peoria Women’s Club (PWC) is one of Illinois’ oldest civic organizations dedicated to advancing education, the arts, and social reform. Its historic headquarters—a cornerstone of downtown Peoria—houses a 432-seat theater, parlor rooms, and community gathering spaces, all rich with architectural and cultural significance. As part of the Club’s ongoing…
-
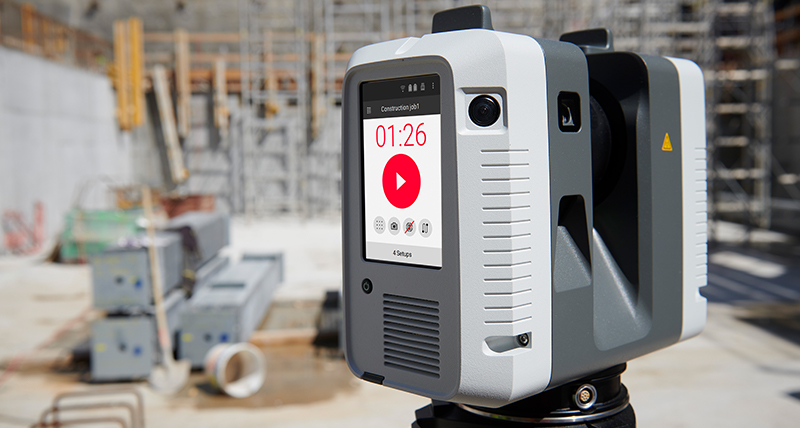
Understanding Point Clouds: How 3D Laser Scanning Creates Accurate As-Built Models
In modern construction and engineering, precision is paramount. One technology that has revolutionized the way professionals capture and analyze real-world structures is 3D laser scanning. Central to this innovation is the concept of point clouds. But what exactly are point clouds, and how do they contribute to creating highly accurate as-built models? Let’s delve deeper.…
-
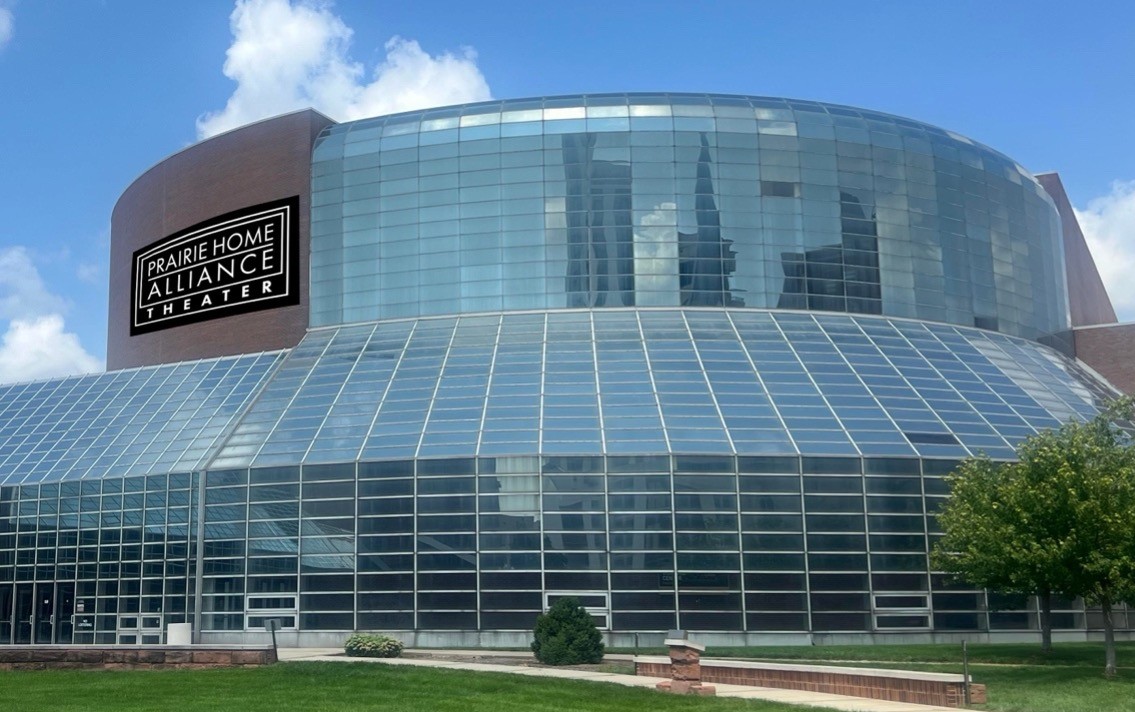
3D Laser Scanning for Peoria Civic Center Renovation
Project Overview Dewberry, an AEC Firm headquartered in Peoria, IL, required precise as-built documentation of the Peoria Civic Center Arcade to support their renovation and design efforts. The Wassi Group (TWG) was engaged to provide high-precision 3D laser scanning services, delivering a comprehensive point cloud dataset to facilitate their design process in Autodesk Revit or…
-
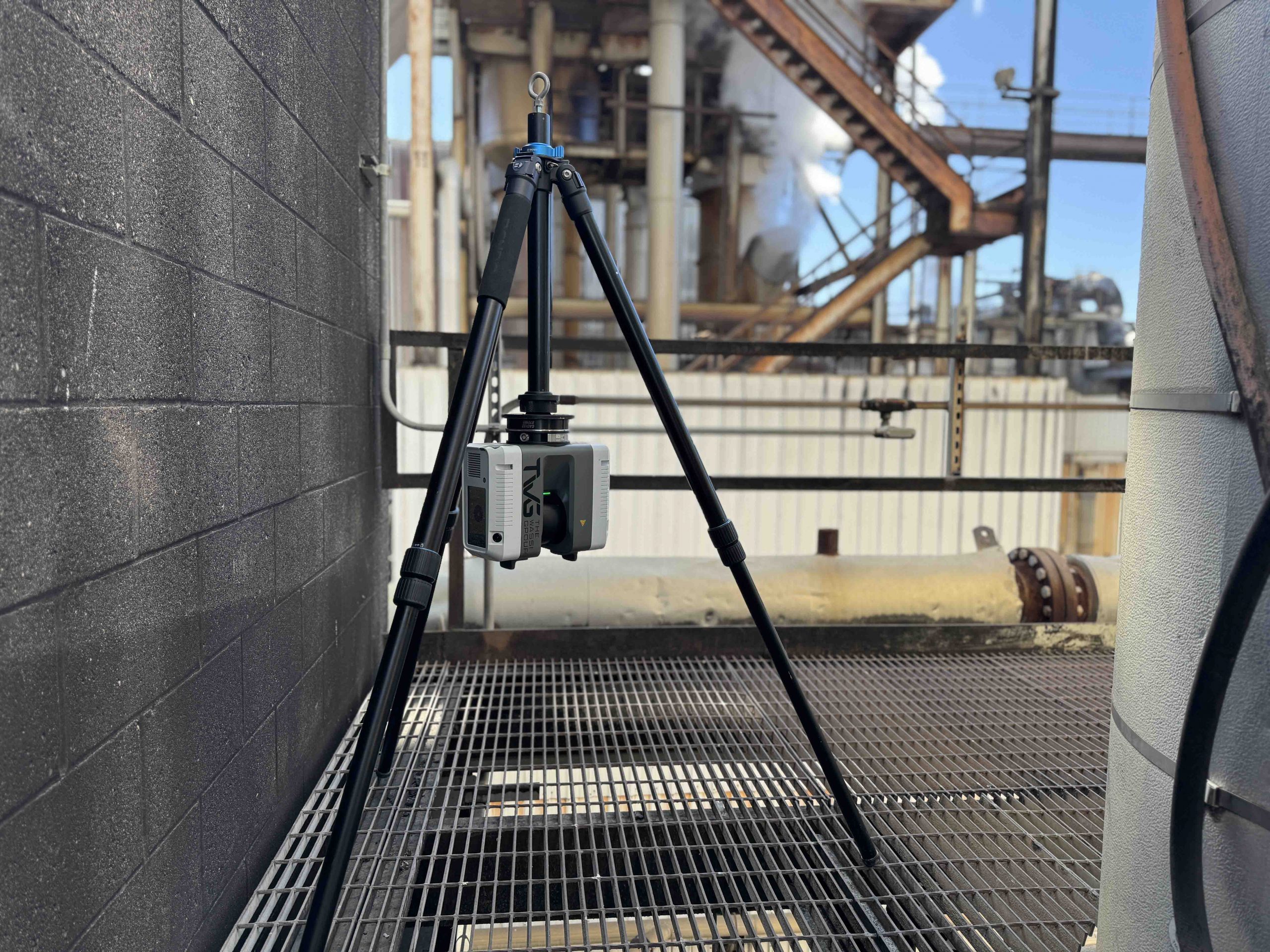
Streamlining Heat Exchanger Installation with 3D Scanning
Project Overview Alto Ingredients needed to integrate new heat exchangers into their existing facility while ensuring seamless piping connections between multiple buildings. The project required highly accurate as-built documentation to assist in clash detection, integration with current piping infrastructure, structural planning for both the buildings and independent pipe supports, and overall project documentation. The Wassi…
