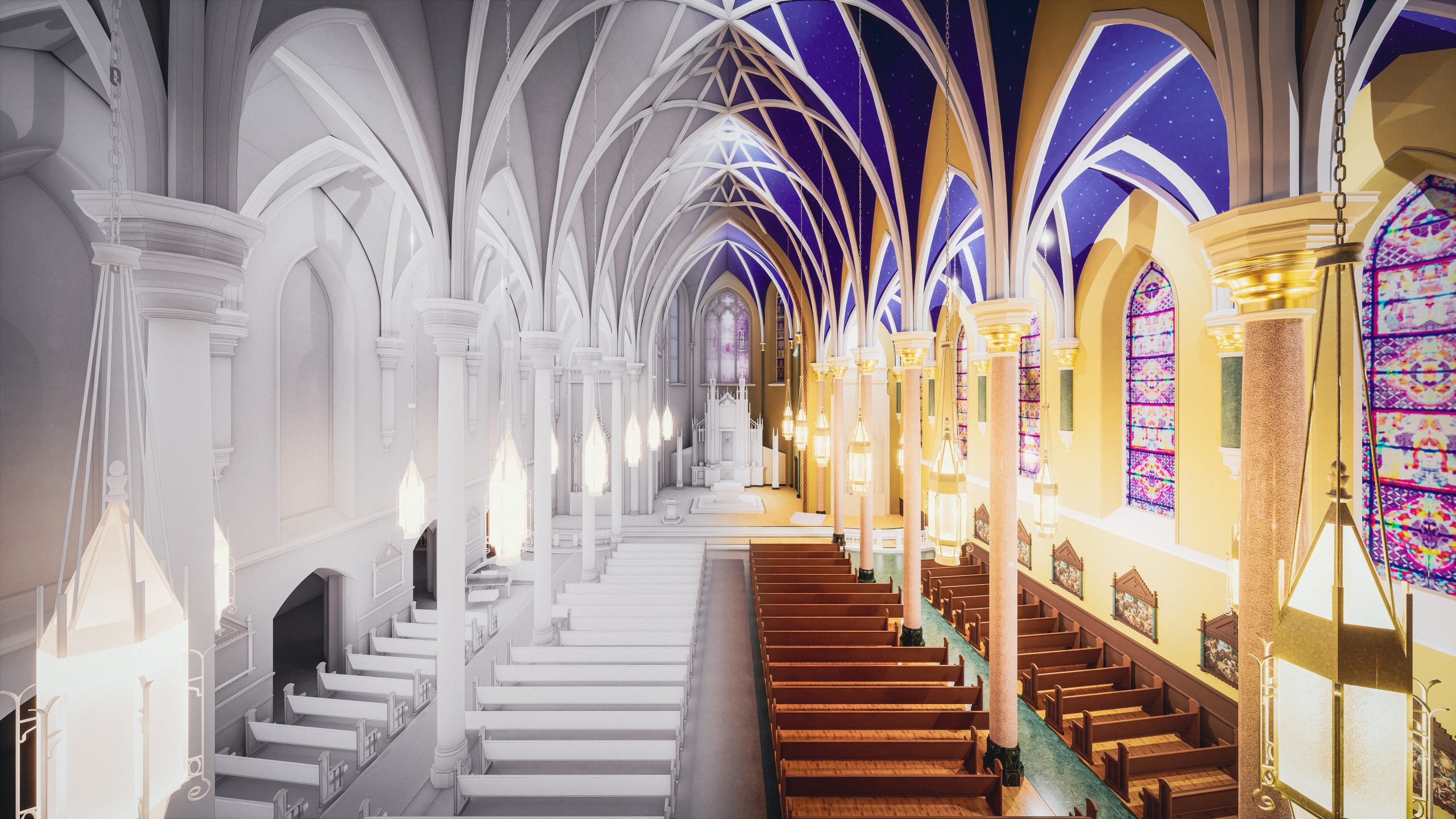TWG collected 3D Laser Scan data on-site and utilized the information to create a 3D Revit model. The Revit model was then used to derive floor plans, elevations, and sections of both the cathedral and the bishop house. Both the Revit model and associated drawings will be used for future construction projects, such as a planned HVAC overhaul.
Project Details
- Client: Catholic Diocese of Peoria
- Category: 3D Laser Scanning, Architectural 3D Rendering
- Tools: Leica RTC360, Leica Cyclone Register 360, Autodesk Revit, Twinmotion

The project began with extensive data collection, including high-resolution photographs, laser scans, and architectural drawings of the cathedral. These resources were essential for ensuring accuracy in the 3D modeling process.
Our drafters spent the time necessary to capture as many details as possible, from the complex shape of the ceilings to the unique doors and windows.


A team of skilled 3D artists and architects collaborated to transform the collected data into a detailed digital model using specialized software. Careful attention was paid to capturing the intricate details of the cathedral’s facade, interior layout, and decorative elements such as stained-glass windows.
