Tag: Architectural Rendering
-
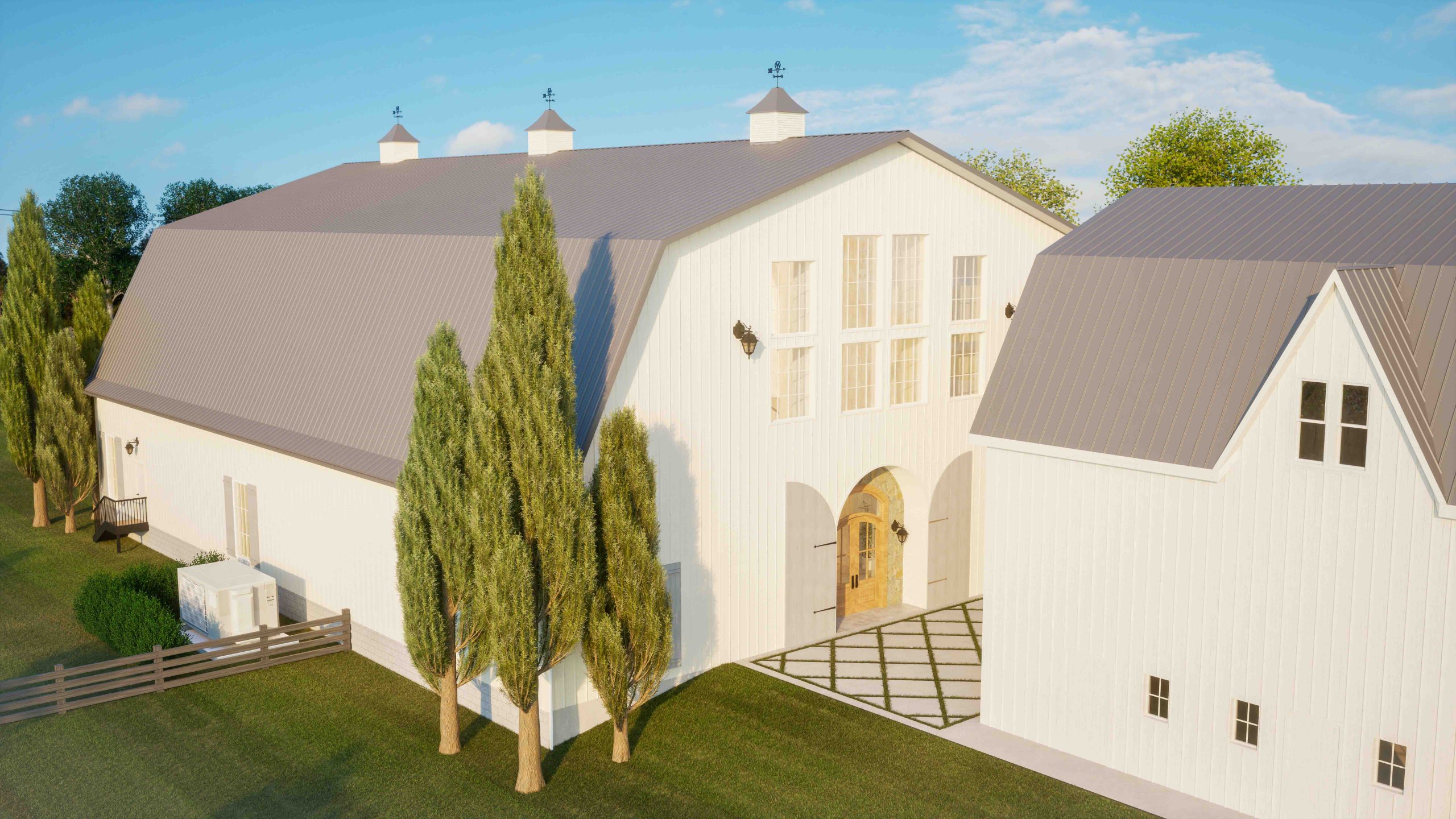
Parking Lot Renderings for Haven on the Farm
Scope of Work:The Wassi Group was engaged by Hein Construction to produce conceptual renderings for a new parking lot at Haven on the Farm, a picturesque wedding and event venue. The goal was to provide visual assets to support planning and alignment ahead of the 2026 construction timeline. Working from preliminary design documents provided by…
-
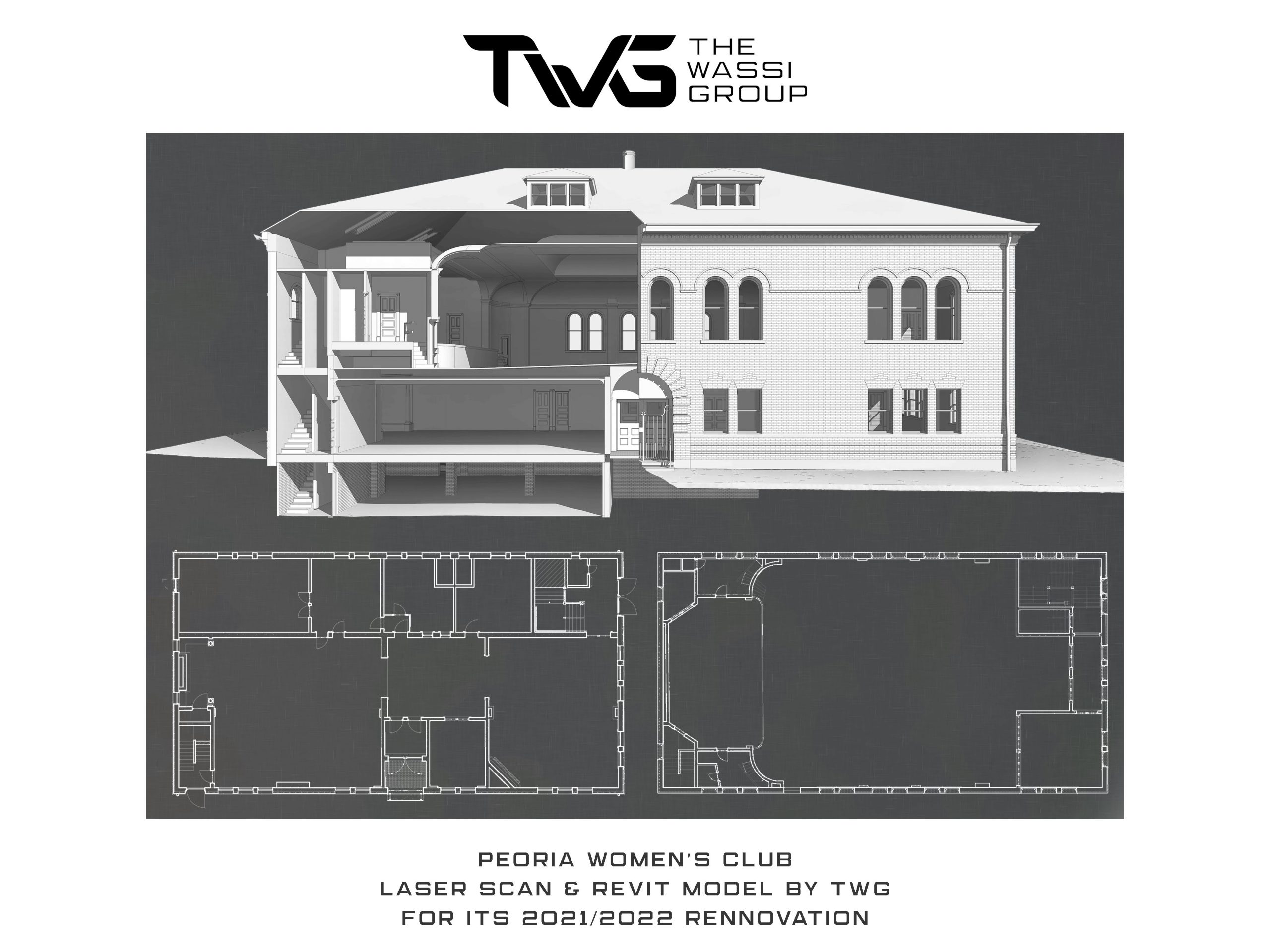
Historic Preservation of the Peoria Women’s Club
Project Overview Established in 1886, the Peoria Women’s Club (PWC) is one of Illinois’ oldest civic organizations dedicated to advancing education, the arts, and social reform. Its historic headquarters—a cornerstone of downtown Peoria—houses a 432-seat theater, parlor rooms, and community gathering spaces, all rich with architectural and cultural significance. As part of the Club’s ongoing…
-
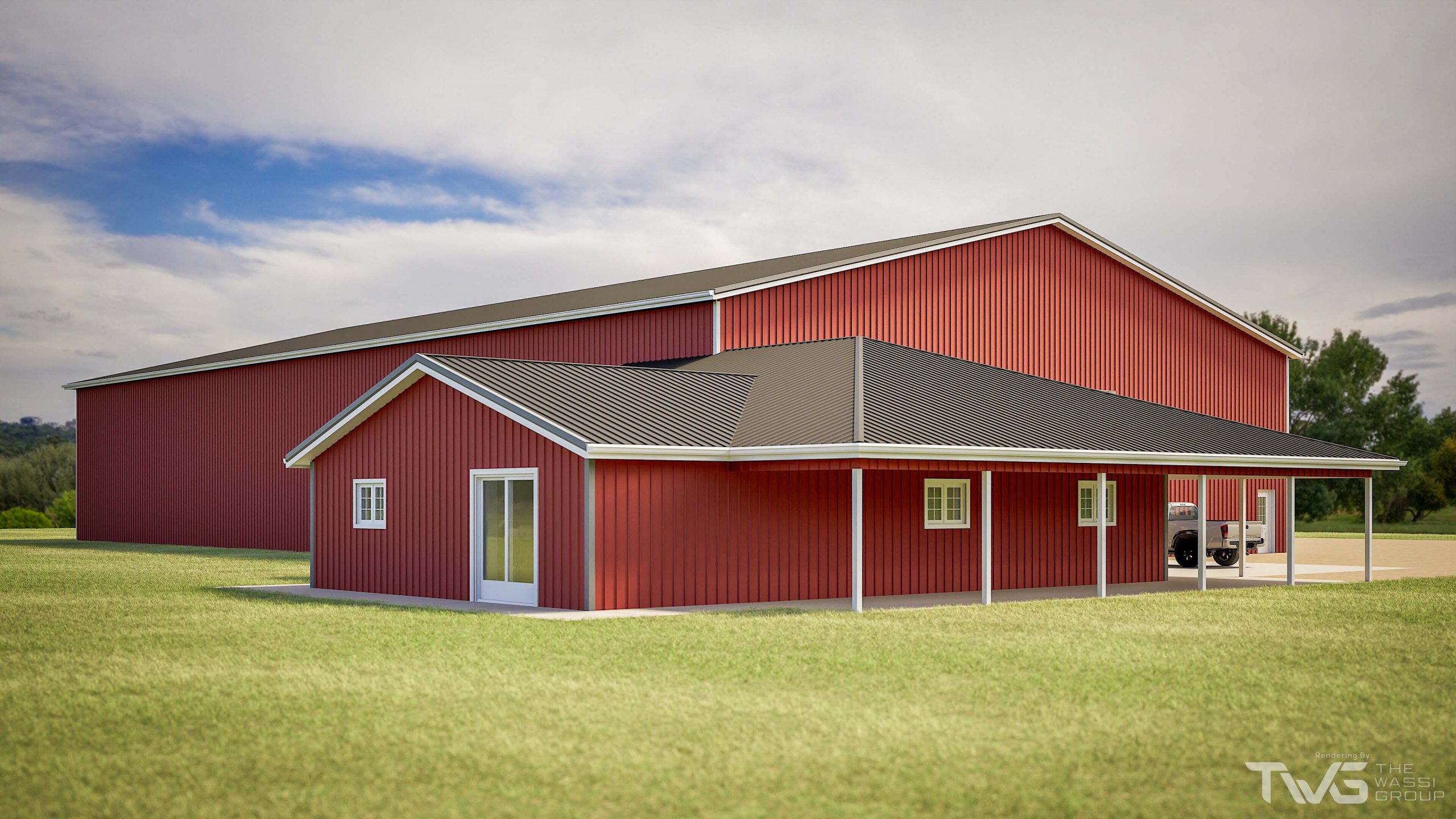
The Power of 3D Renderings
Bringing Design Concepts to Life In the architecture, engineering, and construction (AEC) industry, presenting a clear vision to clients and stakeholders is essential for project success. Tradition 2D plans, while informative, often fail to fully communicate the spatial relationships, materials, and overall aesthetic of a project. This is where 3D renderings play a transformative role…
-
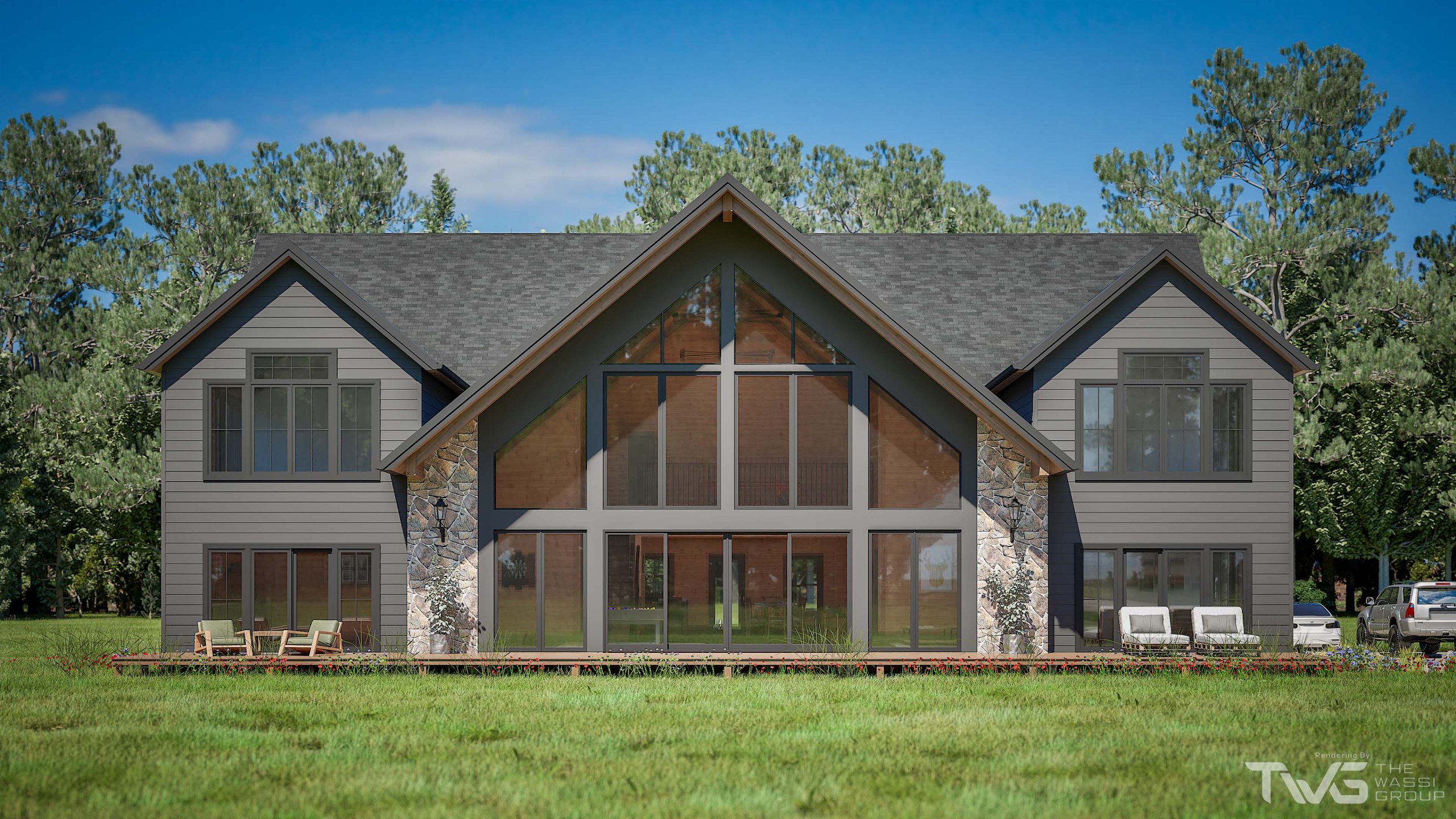
Maximizing Design Clarity with High-Quality Renderings
Background RJV Construction approached The Wassi Group with a unique challenge: their client sought a high-quality visualization of their future home to assist in finalizing key design elements. Given the project’s scale and importance, photorealistic renders were required to accurately depict the proposed materials, finishes, and overall ambiance. The Challenge The client faced uncertainty regarding…
-
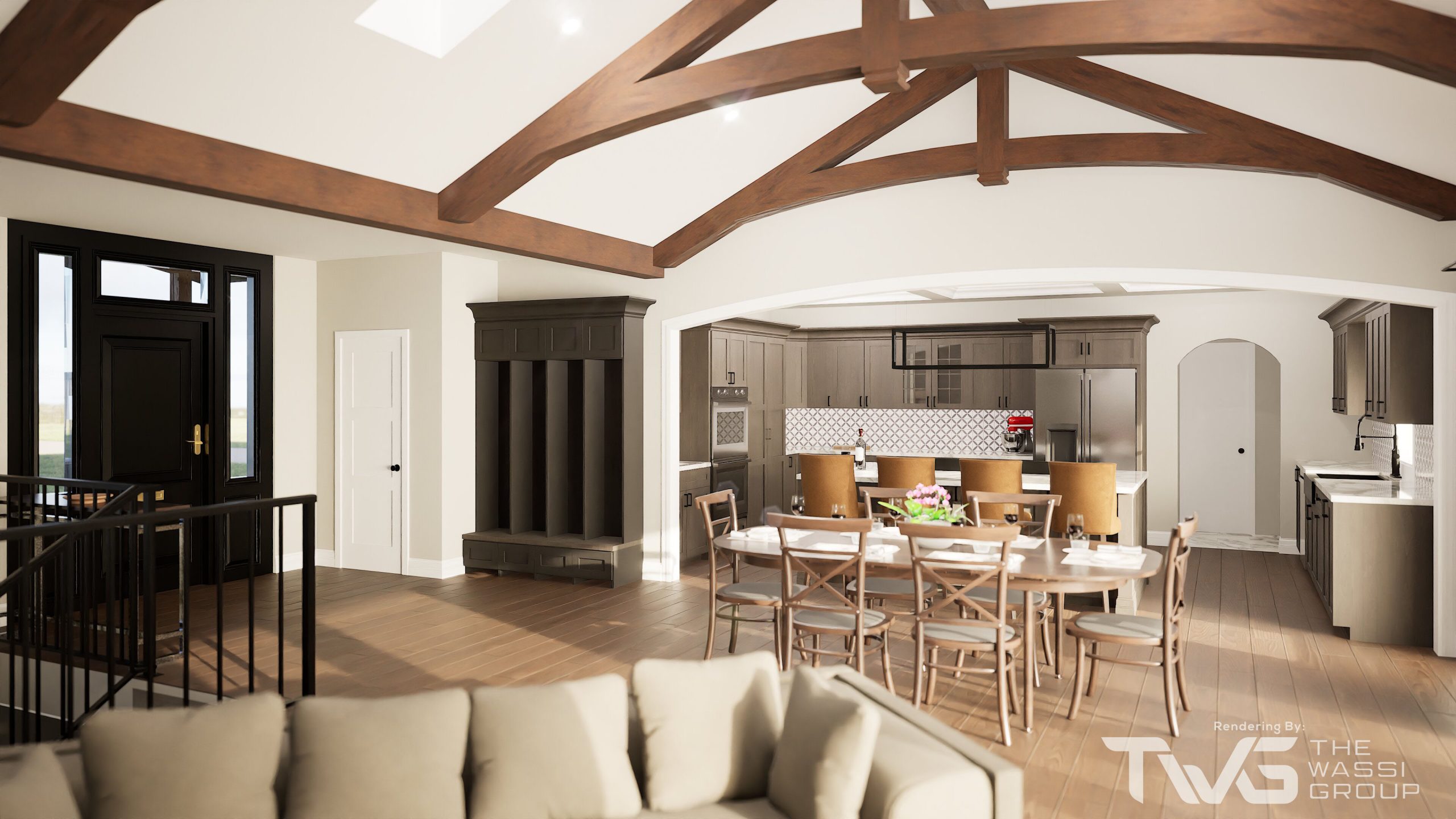
Modern New Home Design
This case study examines a collaborative project between The Wassi Group, renowned for its innovative architectural design and drafting, and Eigsti Construction, known for its high-quality and reliable construction practices. The project involved the design and rendering of a new home aimed at providing a modern living experience that combines sophisticated interior design with functionality.…
-
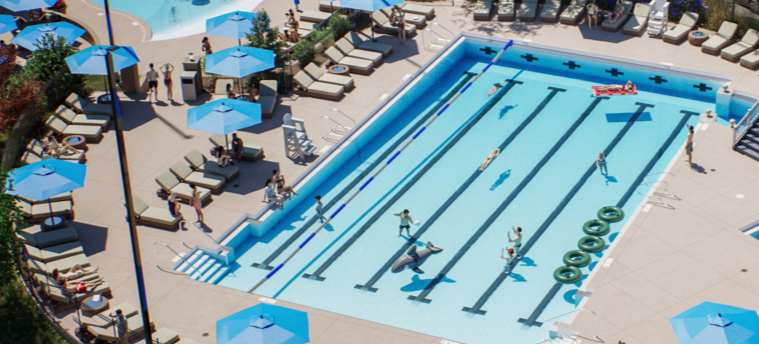
New Recreation Center for Mt. Hawley Country Club
Mt. Hawley Country Club is a Private Member’s Club in Peoria, IL. Looking to update their recreational and pool facilities, they tasked TWG with creating some renderings in order to finalize details of their design. Always going above and beyond, TWG was able to provide an immersive experience that allowed them to truly see their…
-
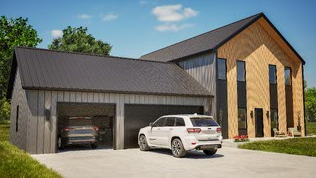
Modern Living: Home Design
This case study delves into the creation and implementation of a cutting-edge design for a modern residential project. The focus is on integrating advanced architectural principles and functional aesthetics to meet the evolving needs of contemporary homeowners. This rendering showcases the culmination of innovative design principles and meticulous attention to detail in the front elevation…
-
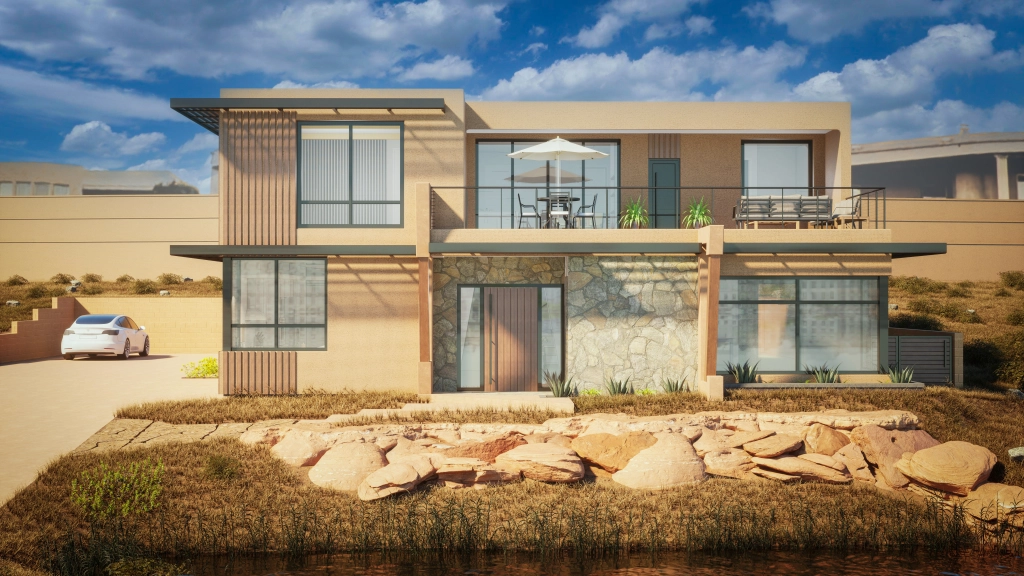
New Mexico Residence
A renowned architect in Peoria, IL reached out to TWG to aid in the design process of his new home in Albuquerque, New Mexico. We helped create a 3D model of both the exterior and interior design as well as permit drawings. Everything about this house was put into consideration, from the site layout to…
-
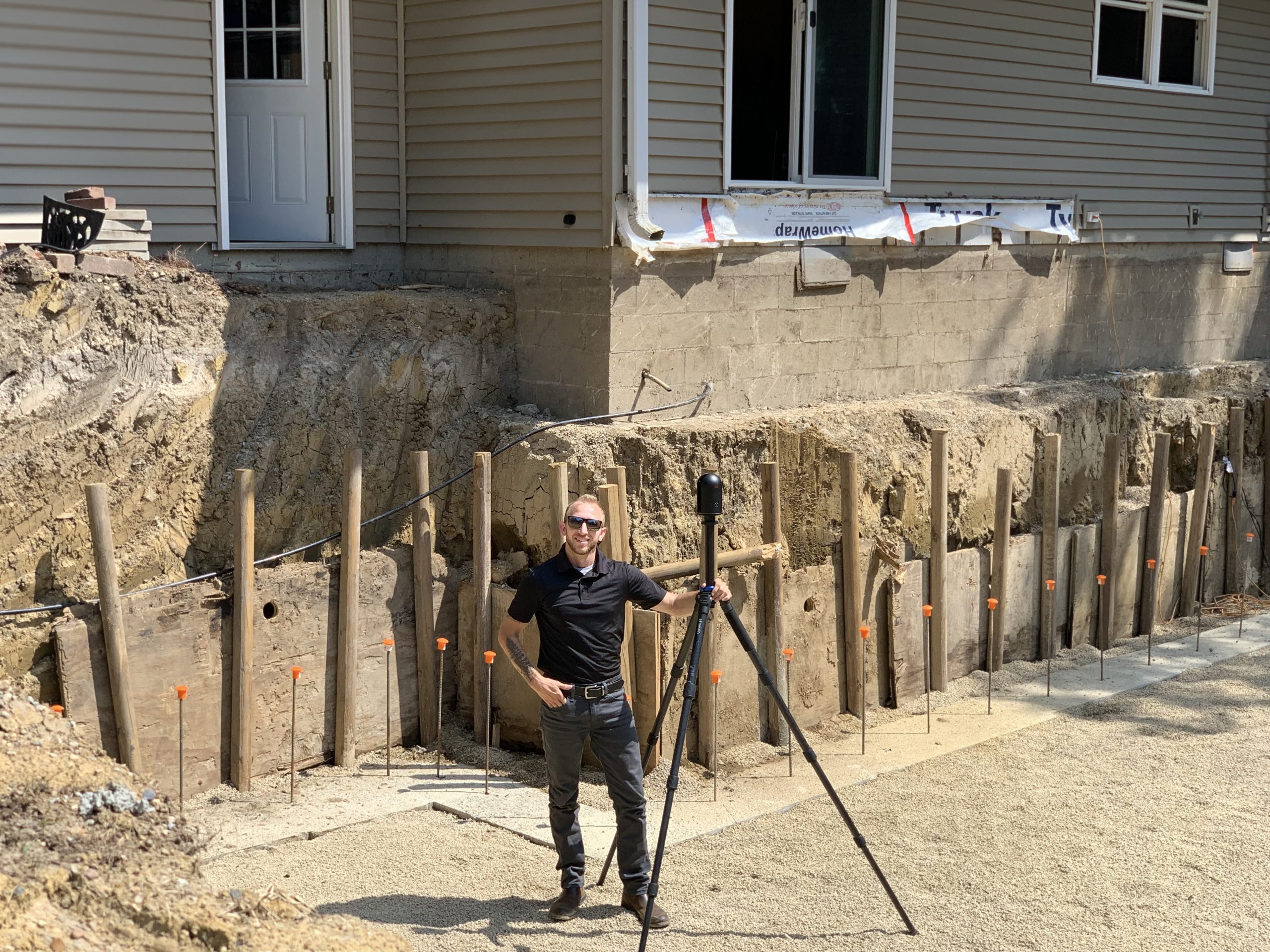
House Addition
A client approached us looking for a rendering of an addition to his home. We were able to create a custom design that both satisfied the homeowners and the construction team. This conceptual model and permit drawings are done by TWG. With footings already poured, TWG arrived on-site to laser scan the existing building and…
-
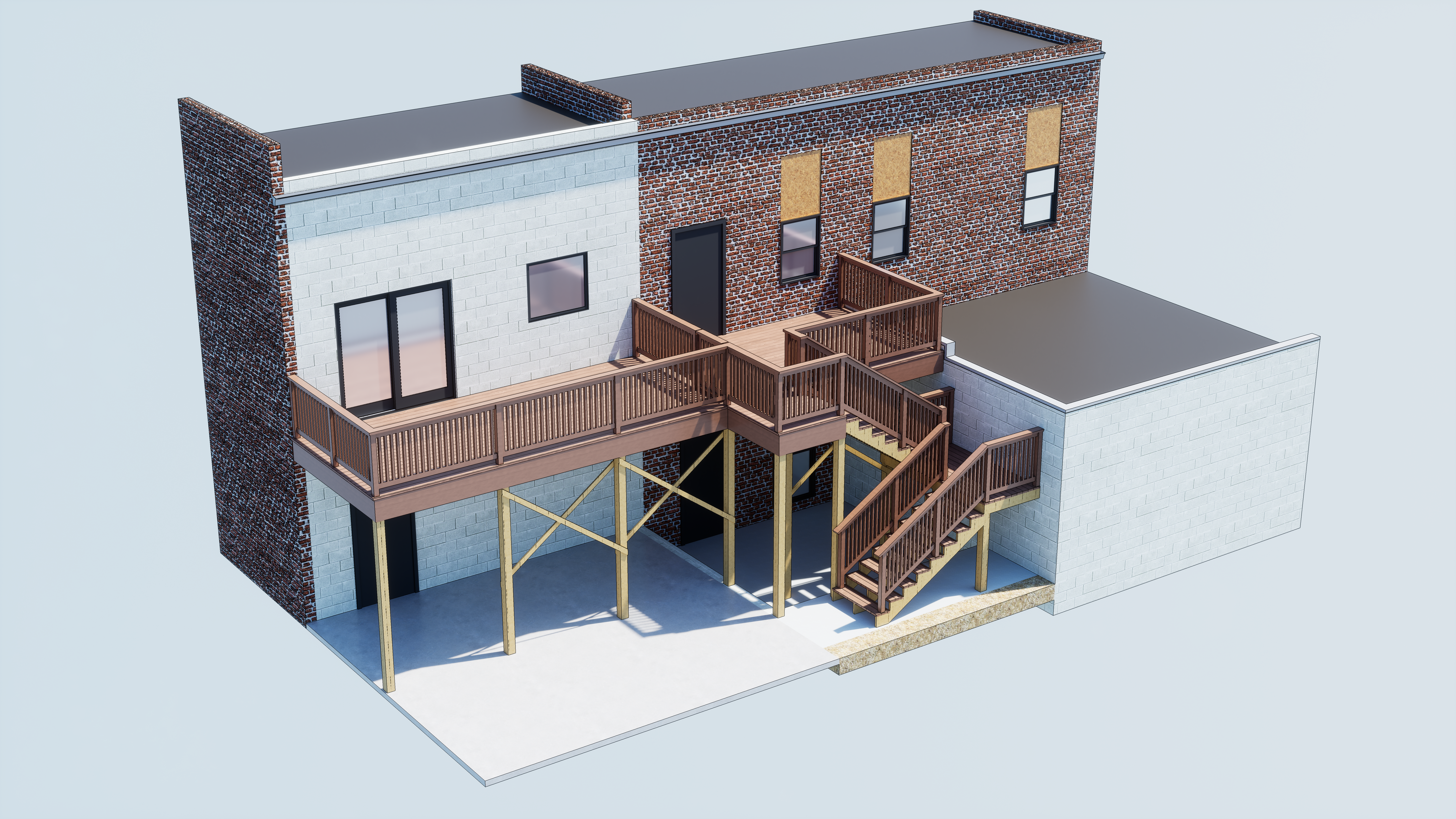
Balcony/Deck Design + Permit Drawings
In response to a request for a modern balcony/deck design, our CAD team utilized 3D rendering to visualize and finalize the project details. The client sought to connect two adjacent buildings with this design. Using Revit, TWG was able to guarantee a consistent and reliable design. Iterative process involving client feedback to refine the design.…
