Tag: 3D laser scanning
-
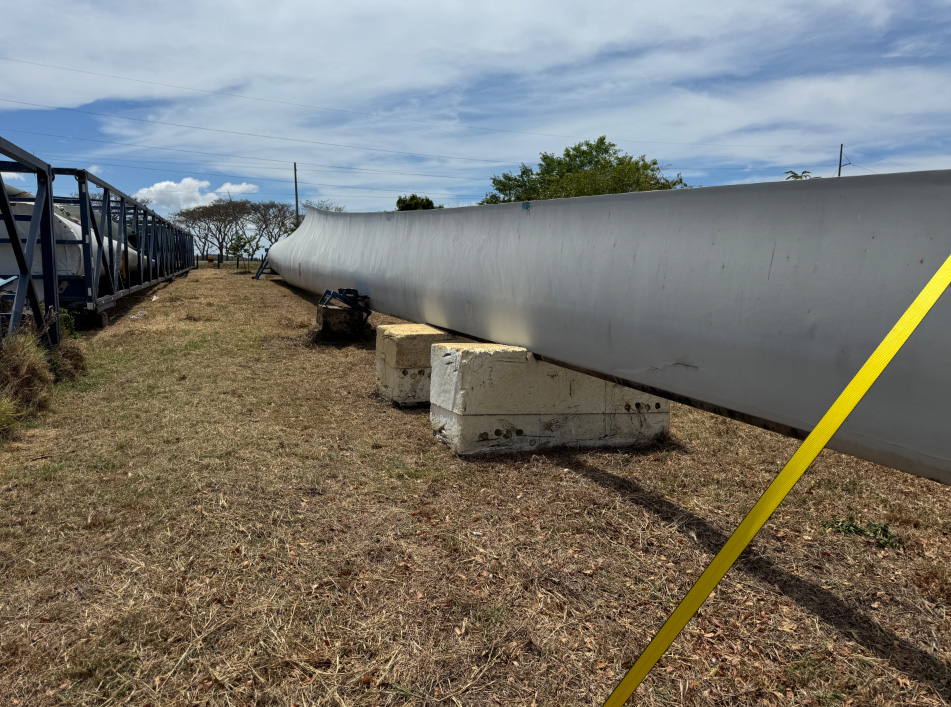
International Laser Scanning Project for Wind Turbine
Client: PowerCurve – a global leader in wind turbine blade optimization Scope: Capture high-resolution laser scan data and deliver an E57-format point cloud file Location: Nicaragua Overview: The Wassi Group was commissioned by PowerCurve to perform a detailed 3D laser scan of wind turbine blades in Nicaragua. The objective was to provide precise geometric data…
-
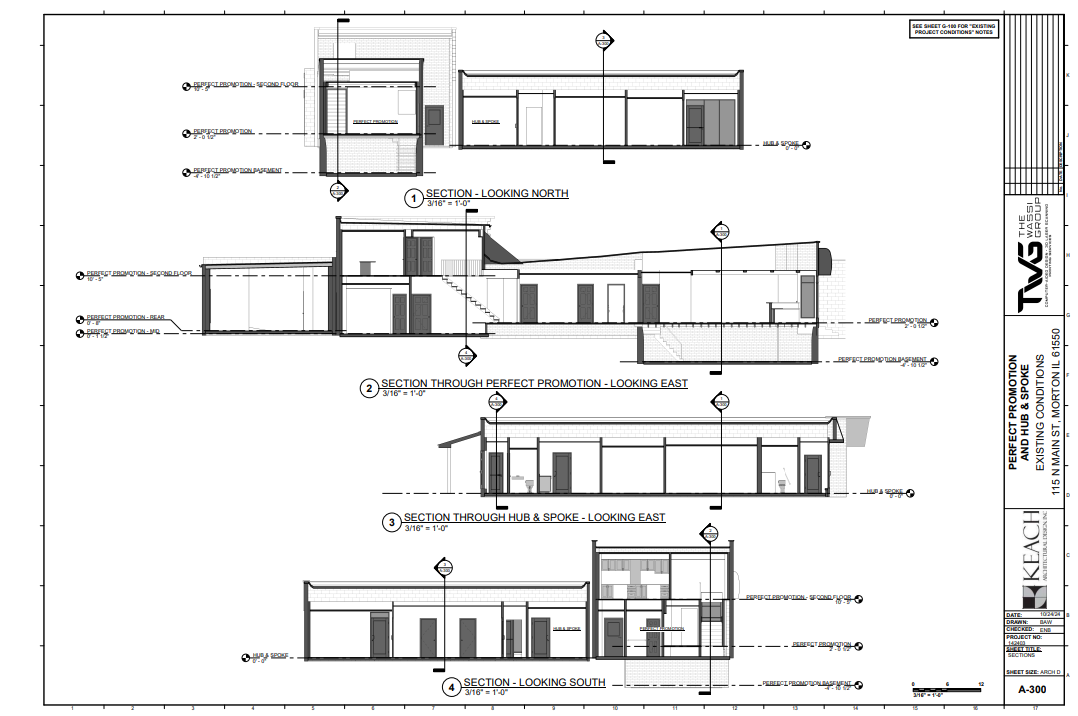
3D Laser Scanning for Hub & Spoke and Perfect Promotion in Morton IL
Project Overview The Wassi Group partnered with Keach Architectural Design to provide high-accuracy 3D laser scanning and as-built drafting services for two commercial buildings in Morton, IL: Hub & Spoke and Perfect Promotion. These historic Main Street properties required precise existing condition documentation to inform future renovations and upgrades. By using state-of-the-art laser scanning technology,…
-
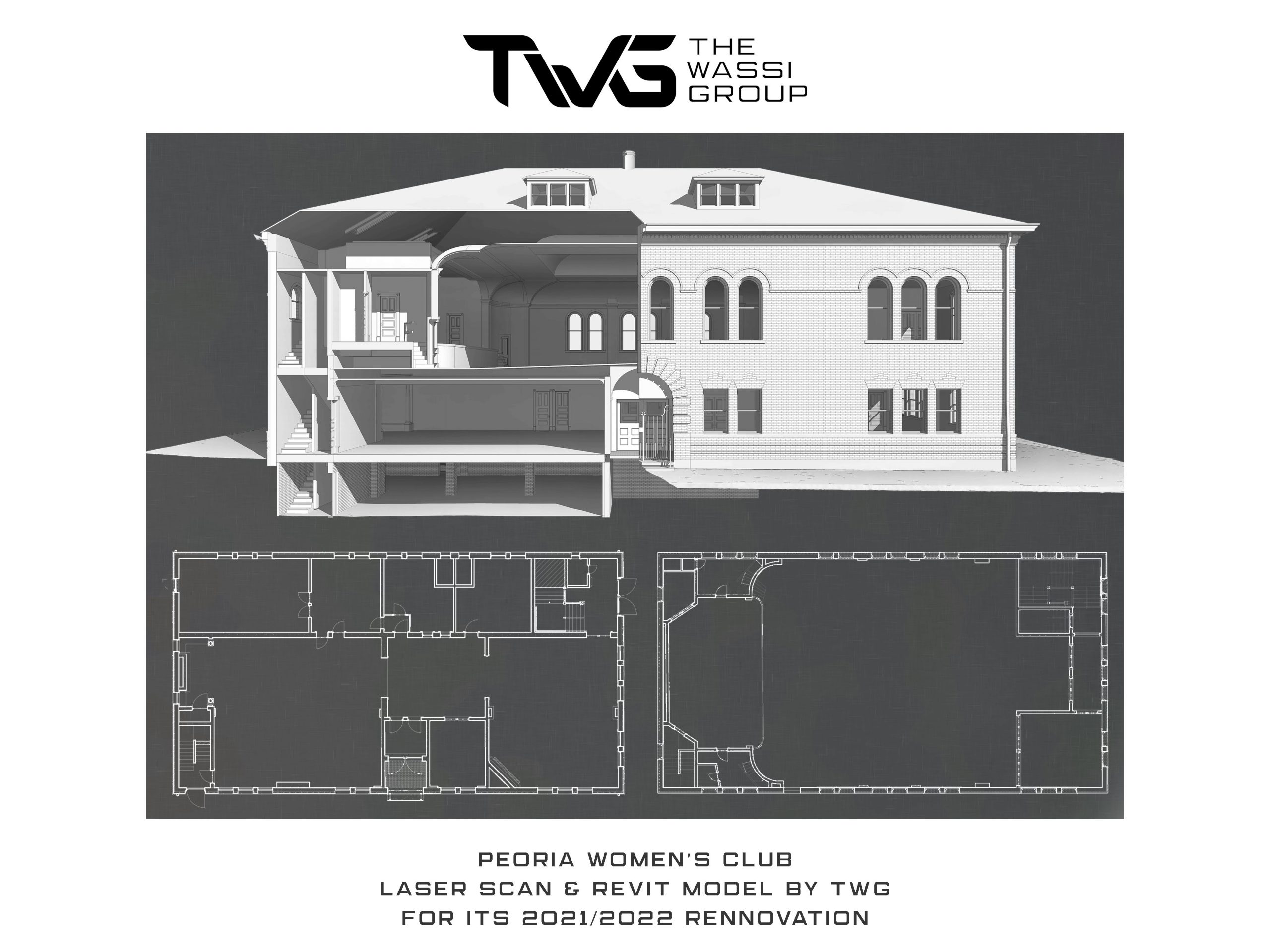
Historic Preservation of the Peoria Women’s Club
Project Overview Established in 1886, the Peoria Women’s Club (PWC) is one of Illinois’ oldest civic organizations dedicated to advancing education, the arts, and social reform. Its historic headquarters—a cornerstone of downtown Peoria—houses a 432-seat theater, parlor rooms, and community gathering spaces, all rich with architectural and cultural significance. As part of the Club’s ongoing…
-
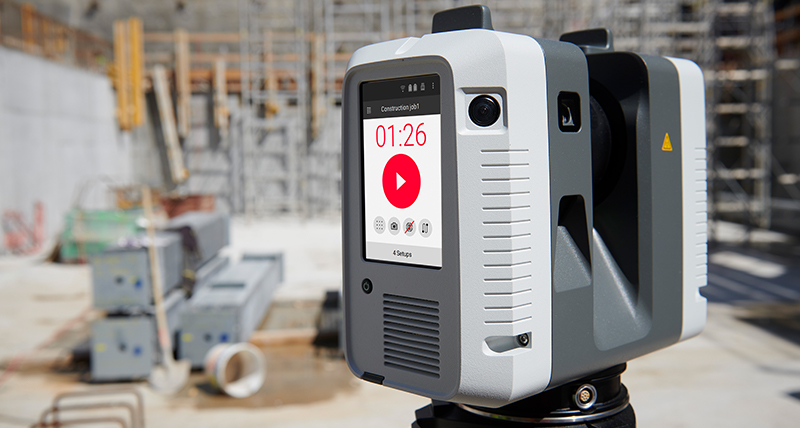
Understanding Point Clouds: How 3D Laser Scanning Creates Accurate As-Built Models
In modern construction and engineering, precision is paramount. One technology that has revolutionized the way professionals capture and analyze real-world structures is 3D laser scanning. Central to this innovation is the concept of point clouds. But what exactly are point clouds, and how do they contribute to creating highly accurate as-built models? Let’s delve deeper.…
-
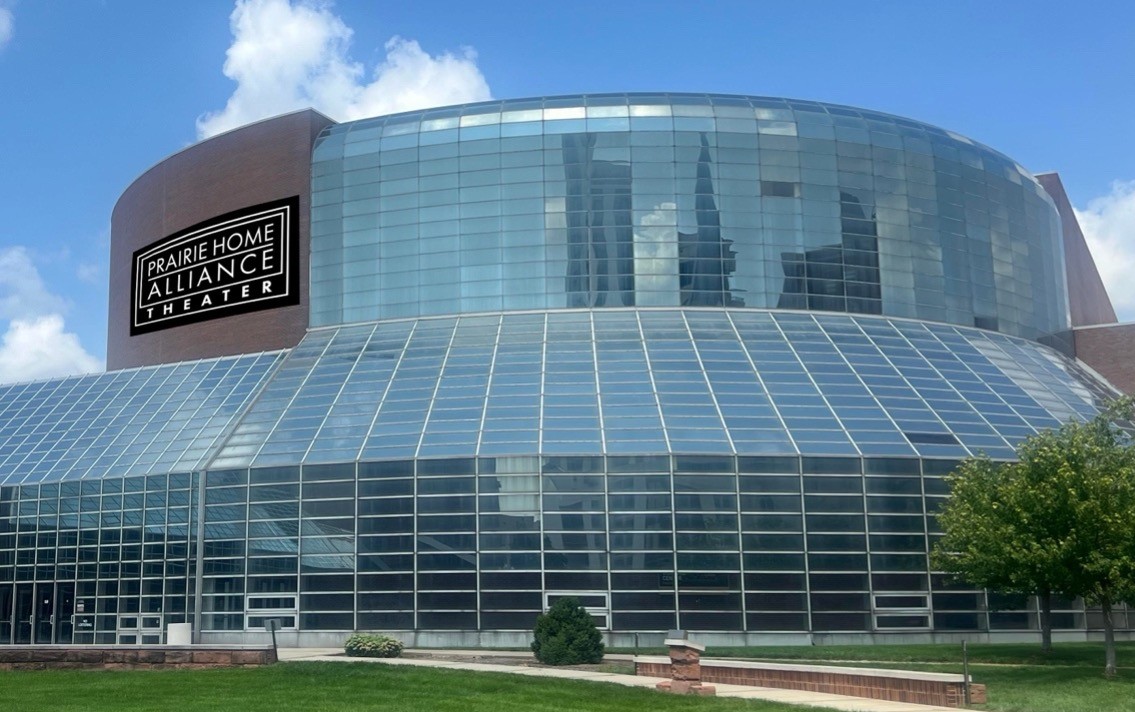
3D Laser Scanning for Peoria Civic Center Renovation
Project Overview Dewberry, an AEC Firm headquartered in Peoria, IL, required precise as-built documentation of the Peoria Civic Center Arcade to support their renovation and design efforts. The Wassi Group (TWG) was engaged to provide high-precision 3D laser scanning services, delivering a comprehensive point cloud dataset to facilitate their design process in Autodesk Revit or…
-
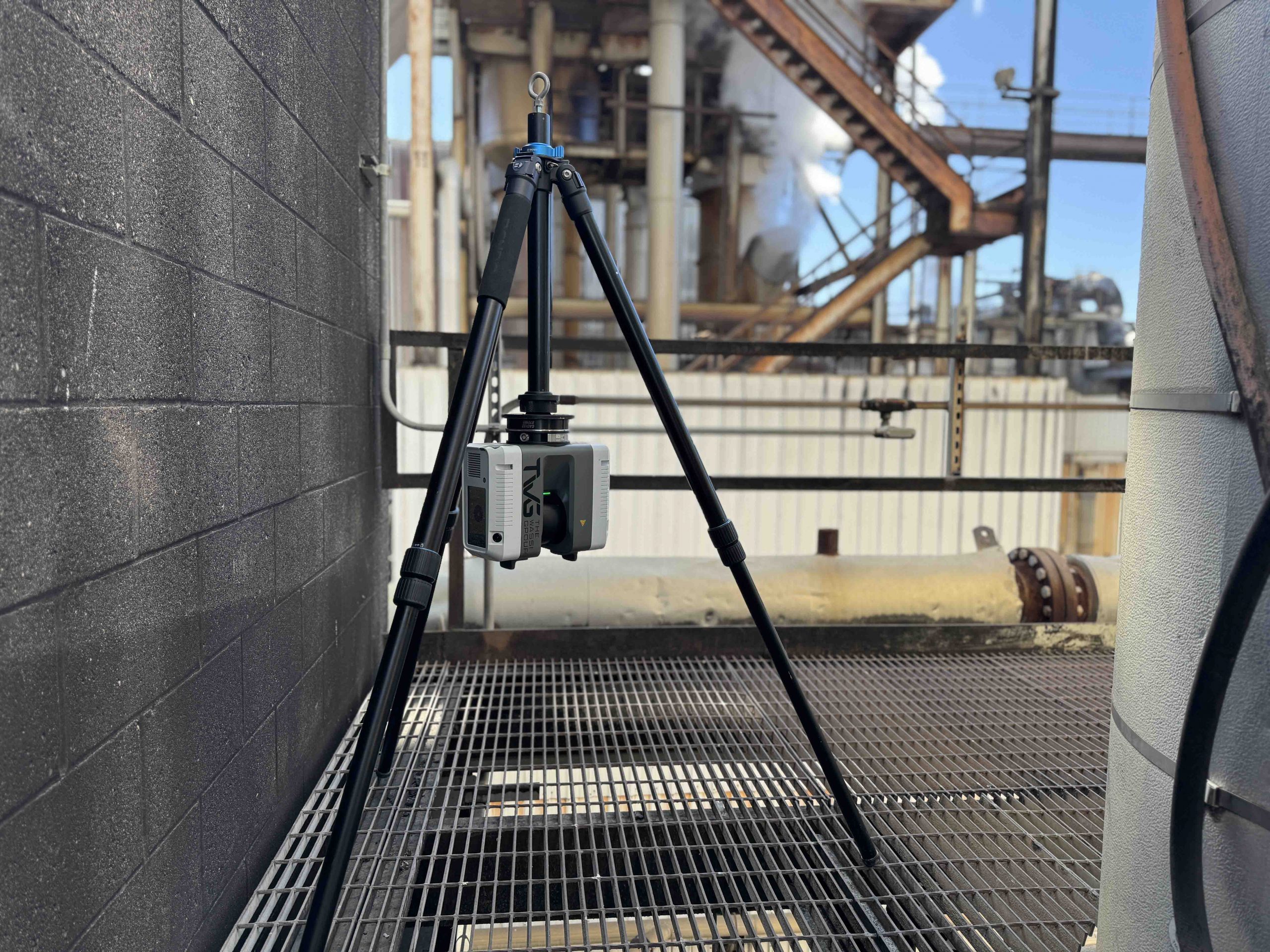
Streamlining Heat Exchanger Installation with 3D Scanning
Project Overview Alto Ingredients needed to integrate new heat exchangers into their existing facility while ensuring seamless piping connections between multiple buildings. The project required highly accurate as-built documentation to assist in clash detection, integration with current piping infrastructure, structural planning for both the buildings and independent pipe supports, and overall project documentation. The Wassi…
-
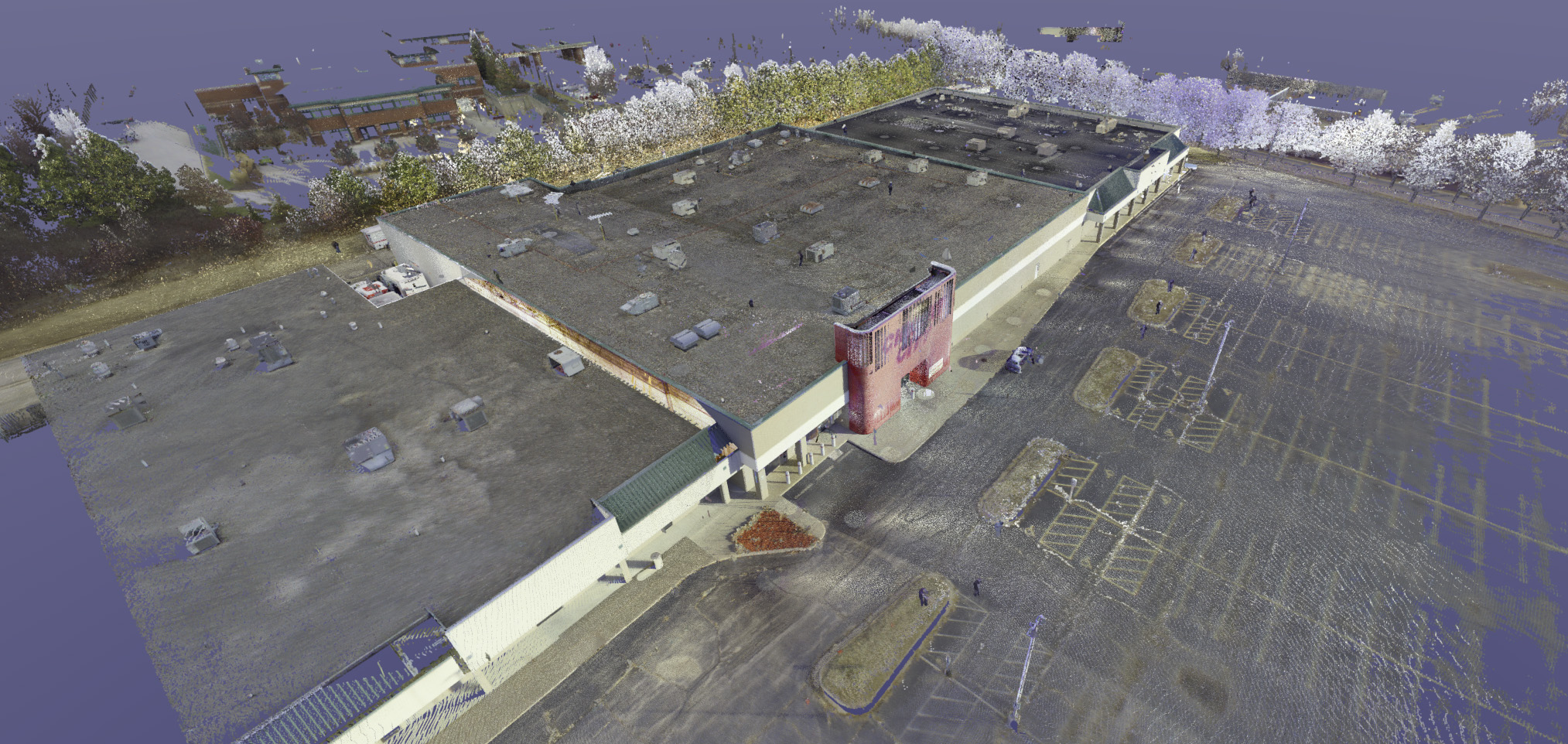
3D Laser Scanning for Salvation Army Facility Renovation
Blakemore Architects contracted The Wassi Group to assist with a unique renovation project, converting an old Circuit City and Pep Boys facility into a new Salvation Army building. The transformation of this commercial space into a nonprofit facility required detailed As-Built documentation to support the design and proposal phases of the project. Given the building’s…
-
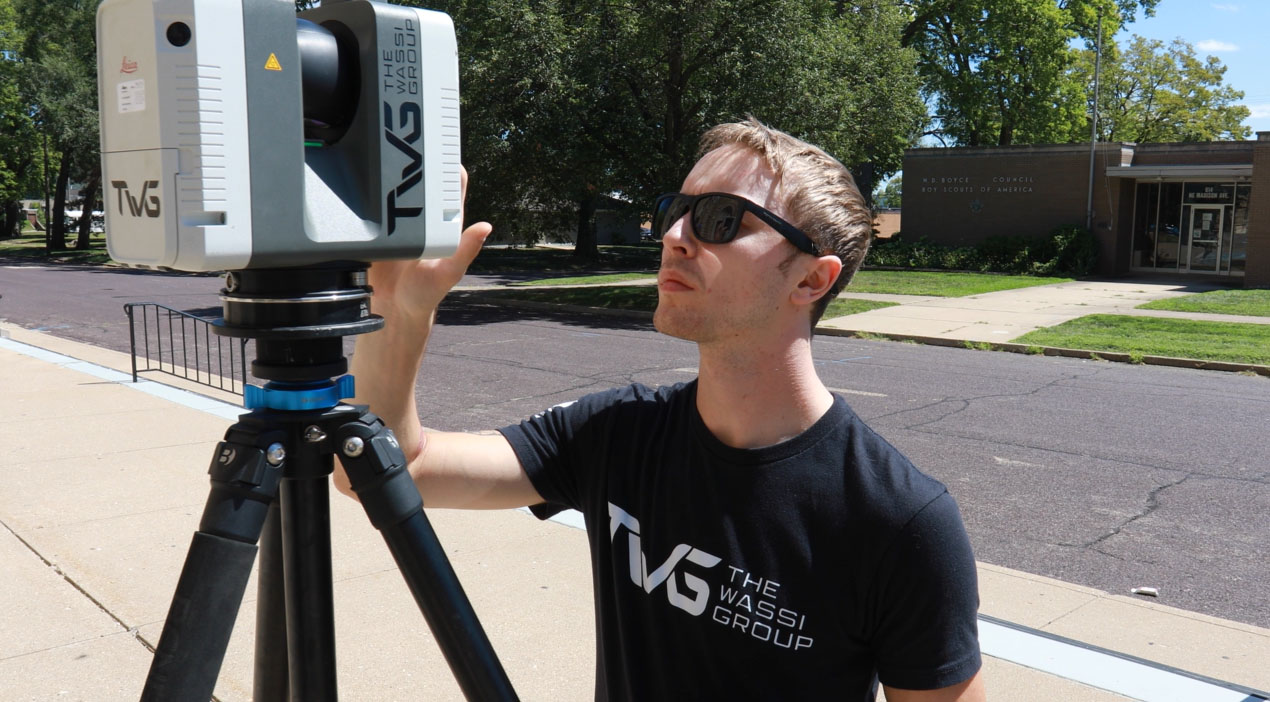
Applications of 3D Laser Scanning for AEC Professionals
3D Laser Scanning has become an essential tool for architects, engineers, and construction professionals. The accuracy of the Leica cameras, partnered with the reliability and skill of The Wassi Group’s team, makes these 3D models useful in all sorts of projects. From As-Built Documentation to BIM Models, utilizing this essential service can reduce design conflicts…
-
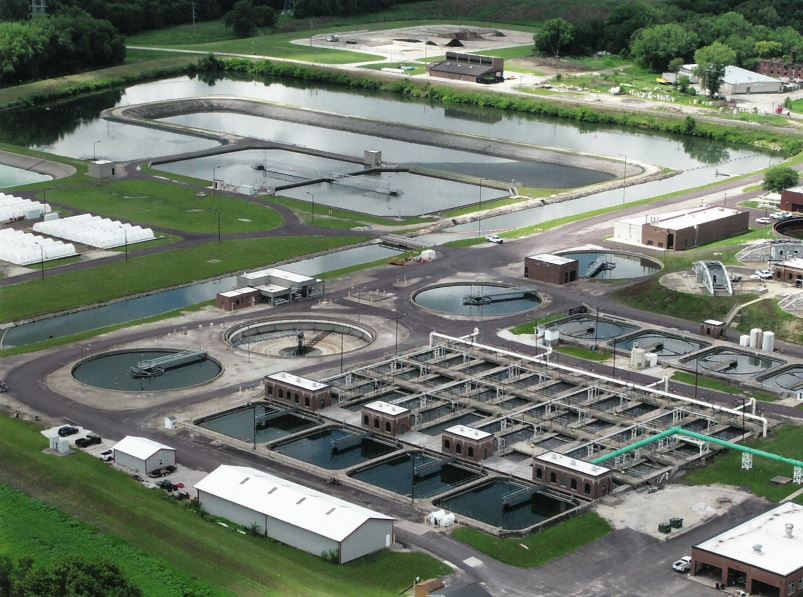
Aeration Gallery Piping Repair
The Wassi Group was recently asked by the Greater Peoria Sanitary District (GPSD) to assist with piping repairs in their aeration system. To begin the process, our 3D Laser Scan Technician captured the existing conditions of the facility. Using this data, we were able to create detailed 2D and 3D models to plan the entire…
-
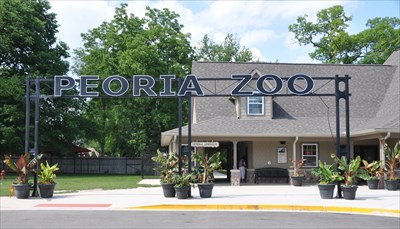
3D Laser Scanning of Glen Oak Zoo
The 3D laser scanning of Glen Oak Zoo was a crucial project aimed at creating precise, detailed deliverables that could be used for future planning, development, and renovations. With the increasing importance of accuracy and efficiency in design, our client partnered with TWG to leverage the power of 3D Laser Scanning Technology. Our primary goal…