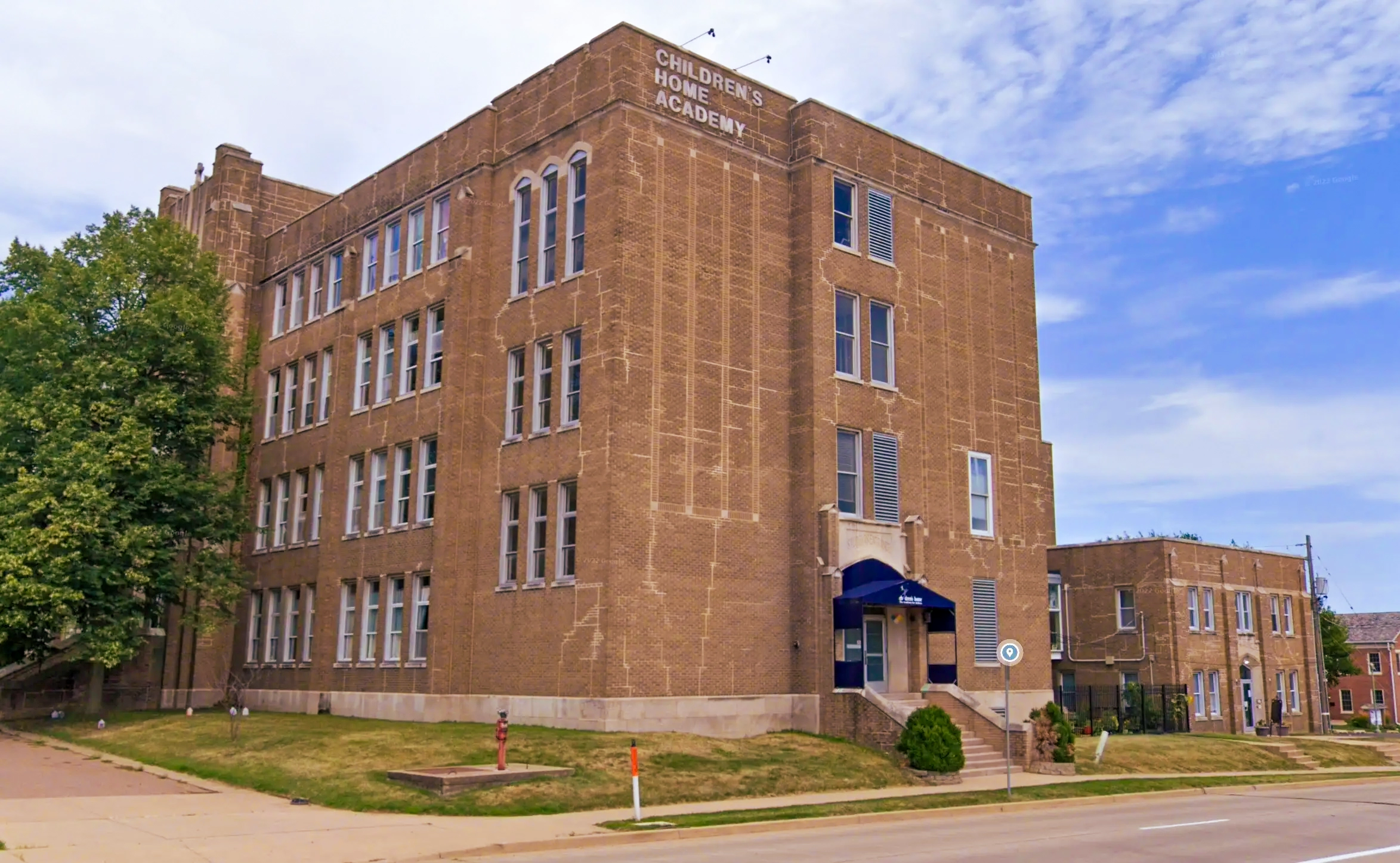Overview
The Wassi Group was contracted by the Children’s Home Association of Illinois to document the existing conditions of the Kiefer School facility. This comprehensive effort required high-accuracy scanning and detailed modeling to support future planning, renovations, and facility management.
Client: Children’s Home Association of Illinois
Project: Kiefer School
Services: 3D Laser Scanning, As-Built Revit Modeling, Sheet & Document Creation
Tools Used: Leica RTC360, Cyclone REGISTER 360, Autodesk Revit, Autodesk ReCap





Project Scope
Our team performed a full 3D laser scan of the entire building using the Leica RTC360, capturing precise spatial data across all floors and architectural elements. This scan data was processed and registered to create an accurate, unified point cloud.
From this point cloud, we developed a complete Revit as-built model of the building, along with drawing sheets to support architectural planning, renovations, and assessment.


Our scope of work included:
- Full-building 3D Laser Scanning using the Leica RTC360
- Point Cloud Registration using Cyclone REGISTER 360
- Comprehensive Revit Modeling for accurate as-built documentation
- Creation of deliverable sheets, drawings, and exported scan data
- Prints and documentation optimized for client use


Results
The final as-built model and documentation set provided the Children’s Home Association of Illinois with:
- A precise digital representation of the Kiefer School facility
- Accurate drawings to support planning, renovation, and internal review
- Unified scan data that eliminates measurement uncertainty
- A fully coordinated 3D model that enhances decision-making and project efficiency
By integrating advanced laser scanning technology with detailed Revit modeling, The Wassi Group delivered a complete and reliable as-built package tailored to the facility’s needs.


Need Accurate As-Built Documentation for Your Facility?
Contact The Wassi Group to learn how our 3D laser scanning and Revit modeling services can support your next architectural or structural project with precision and clarity.

