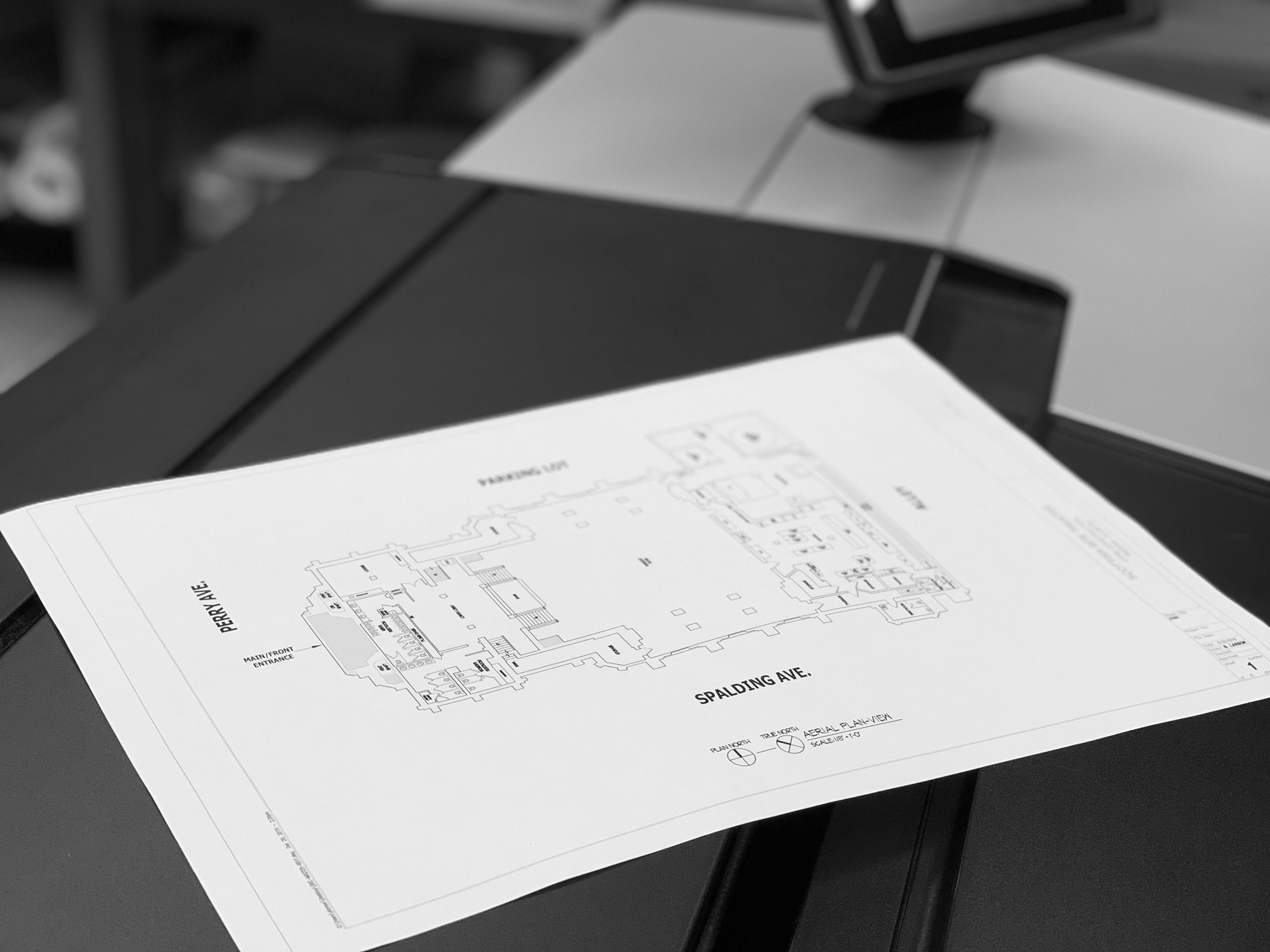In a world filled with cutting-edge 3D models and digital renderings, you might wonder—is architectural drafting still relevant? The short answer: absolutely.
Architectural drafting remains the foundation of every successful building project, from residential renovations to large-scale industrial builds. At The Wassi Group, we combine traditional drafting principles with modern CAD technology to create clear, accurate, and construction-ready documentation that turns ideas into reality.
What is Architectural Drafting?
Architectural drafting is the process of translating design concepts into technical drawings that communicate exactly how a structure should be built. These drawings include:
- Floor plans
- Elevations
- Sections
- Details
- Site plans
Today, most drafting is done using computer-aided design (CAD) tools, allowing for precision, consistency, and easy revisions.
Why Accurate Drafting Is Crucial
1. Clarity for Construction
Contractors, fabricators, and inspectors rely on architectural drafts to understand exactly what needs to be built and how. Well-drafted plans reduce confusion, eliminate guesswork, and prevent costly mistakes.
2. Seamless Coordination Across Trades
From HVAC to plumbing to structural systems, every trade depends on consistent, detailed drawings to align their work. Drafting helps ensure coordination between disciplines, reducing conflicts in the field.
3. Code Compliance and Permitting
Drafts are used to verify that a design meets local building codes and zoning requirements. They’re often required for permit submissions, approvals, and inspections.
4. Time and Cost Efficiency
Rework caused by vague or inaccurate documentation can seriously derail a project. Quality architectural drafting helps teams stay on schedule and within budget.
Architectural Drafting at The Wassi Group
At The Wassi Group, we specialize in as-built drafting and construction documentation for both new and existing structures. Whether we’re working from scratch or based on laser scan data, our CAD technicians produce accurate, scalable drawings that support every phase of your project.
We support:
- Architectural firms
- General contractors
- Engineers and MEP consultants
- Historic preservation groups
- Facility managers
From Laser Scan to Drafted Plan
When combined with our 3D laser scanning services, architectural drafting becomes even more powerful. We capture real-world building conditions with high accuracy and translate them into ready-to-use drawings that serve as a reliable foundation for renovation, restoration, or expansion.
Why Work With Us?
- Fast turnaround times without sacrificing quality
- Experience with complex, large-scale, and historic buildings
- Scalable deliverables in the formats your team already uses (DWG, PDF, Revit, etc.)
- Local service in Central Illinois, with remote capabilities nationwide
Let’s Build Something Solid
Looking for reliable architectural drafting support for your next project? Let’s talk. Contact The Wassi Group today to discuss your needs and get a custom quote.





