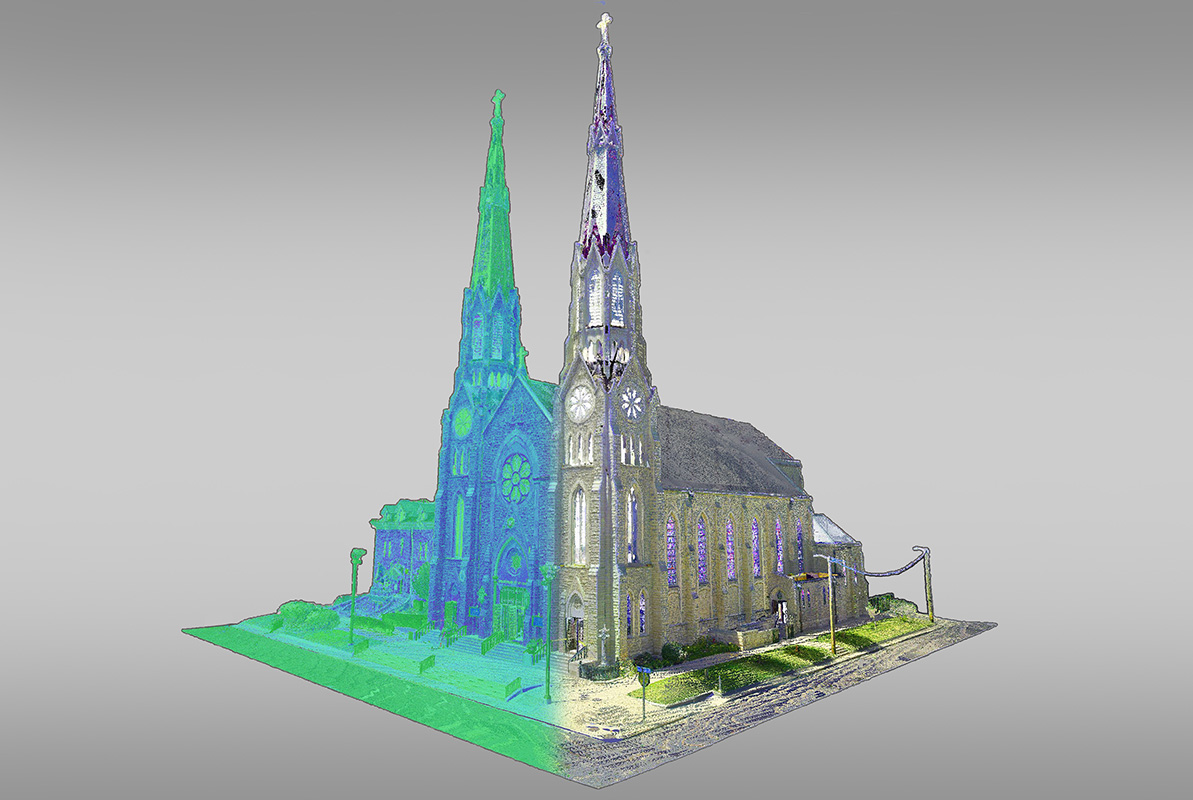In the world of construction, precision and accuracy are essential at every stage—from initial planning to final execution. To keep projects on track, maintain compliance, and avoid costly mistakes, comprehensive construction documentation is a must. One of the most important documents in this process is the as-built drawing.
What Are As-Built Drawings?
Also known as record drawings or red-line drawings, as-built drawings are detailed representations of a structure as it was actually built. They capture every modification, field change, and design update made during the construction process. Unlike original blueprints, which show the design intent, as-built documentation reflects the real-world outcome of a project.
Why As-Built Drawings Are Important
Accurate as-built drawings are essential for several reasons:
- Regulatory Compliance & Permitting – Provides necessary records for inspections and approvals, ensuring the project meets all codes and regulations.
- Facility Management & Maintenance – Helps building owners and facility managers locate key systems—like plumbing, electrical, and HVAC—for future repairs and renovations.
- Legal & Contractual Protection – Serves as documented proof of completed work, reducing liability in case of disputes.
- Improved Efficiency for Future Projects – Offers valuable insights that help architects and engineers refine future designs based on real-world performance.
The Process of Creating As-Built Drawings
At The Wassi Group, the process of creating as-built documentation is methodical and precise:
- Recording Changes – Our 3D Laser Scan Technicians use advanced scanners to capture precise point cloud data in real time, providing the foundation for accurate 3D models and detailed as-built drawings.
- Updating the Drawings – Revisions reflect actual dimensions, materials used, and changes made.
- Final Documentation – A finalized, comprehensive set of drawings is created to serve as the official record.
The Wassi Group Difference: Precision and Reliability
At The Wassi Group, we understand the long-term value of accurate as-built documentation. Our experienced team delivers high-accuracy CAD drawings tailored to each project’s specifications—ensuring precision, reliability, and ease of use.
Advanced Technology: 3D Laser Scanning for As-Built Documentation
Our commitment to quality includes leveraging cutting-edge 3D laser scanning technology. This tool allows us to capture precise data quickly and efficiently.
- Unmatched Accuracy – Millions of data points captured to represent structures with precision.
- Time Efficiency – Minimizes manual measurement errors and accelerates project timelines.
- 3D Visualization – Produces detailed models for better planning, analysis, and future modifications.
- Comprehensive System Capture – Accurately records electrical, mechanical, and structural components.
Why Choose The Wassi Group for As-Built Drawings?
- ✅ Expertise in Construction Documentation
Our team ensures every adjustment is accurately documented. - ✅ Technology-Driven Accuracy
We use the latest tools, including 3D laser scanning, to ensure quality results. - ✅ Seamless Collaboration
We coordinate closely with contractors, architects, and clients. - ✅ Tailored Solutions
Every set of drawings is customized to suit your project’s unique needs.
Whether you’re overseeing a commercial construction project or a residential renovation, The Wassi Group delivers detailed and dependable as-built documentation that adds value far beyond project completion.
Ready to get started?
Contact The Wassi Group today to learn how our accurate as-built drawings and advanced 3D laser scanning services can support your next construction project.





