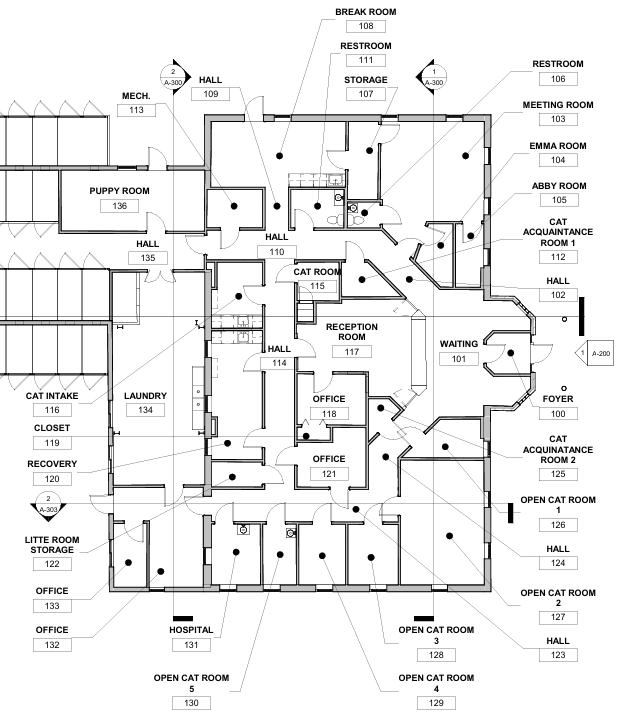TAPS is a no-kill animal shelter located in Pekin, IL. Recently they were looking to upgrade/remodel their building, and asked TWG to create As-Built Documents to record the existing conditions of the shelter. TAPS was able to use the data we collected in order to create a more welcoming and safer environment for both the animals and their customers/staff.
Project Details
- Client: TAPS No-Kill Animal Shelter
- Category: 3D Laser Scanning, Information Building Models
- Tools: RTC360, Revit

The point cloud data was processed using specialized software to create a 3D model of the shelter. The model included all architectural features, such as walls, windows, doors, and structural elements.

Those involved in construction of the upgrades utilized the 3D model to create renovation plans that maximized space and functionality.

The 3D scan data provided an accurate representation of the existing conditions, which helped identify structural issues that needed addressing before renovation.

The use of 3D models streamlined the design process, allowing for faster iterations and adjustments based on feedback from the client.

The accuracy of the 3D scan reduced the likelihood of costly mistakes during construction, ultimately leading to significant time savings and cost efficiency.

The application of 3D scan data at Taps Animal Shelter proved to be a transformative tool in the renovation project. By providing accurate documentation, enhancing the design process, the shelter was able to create a more functional and welcoming environment for its animals and staff.
