Tag: architectural rendering
-
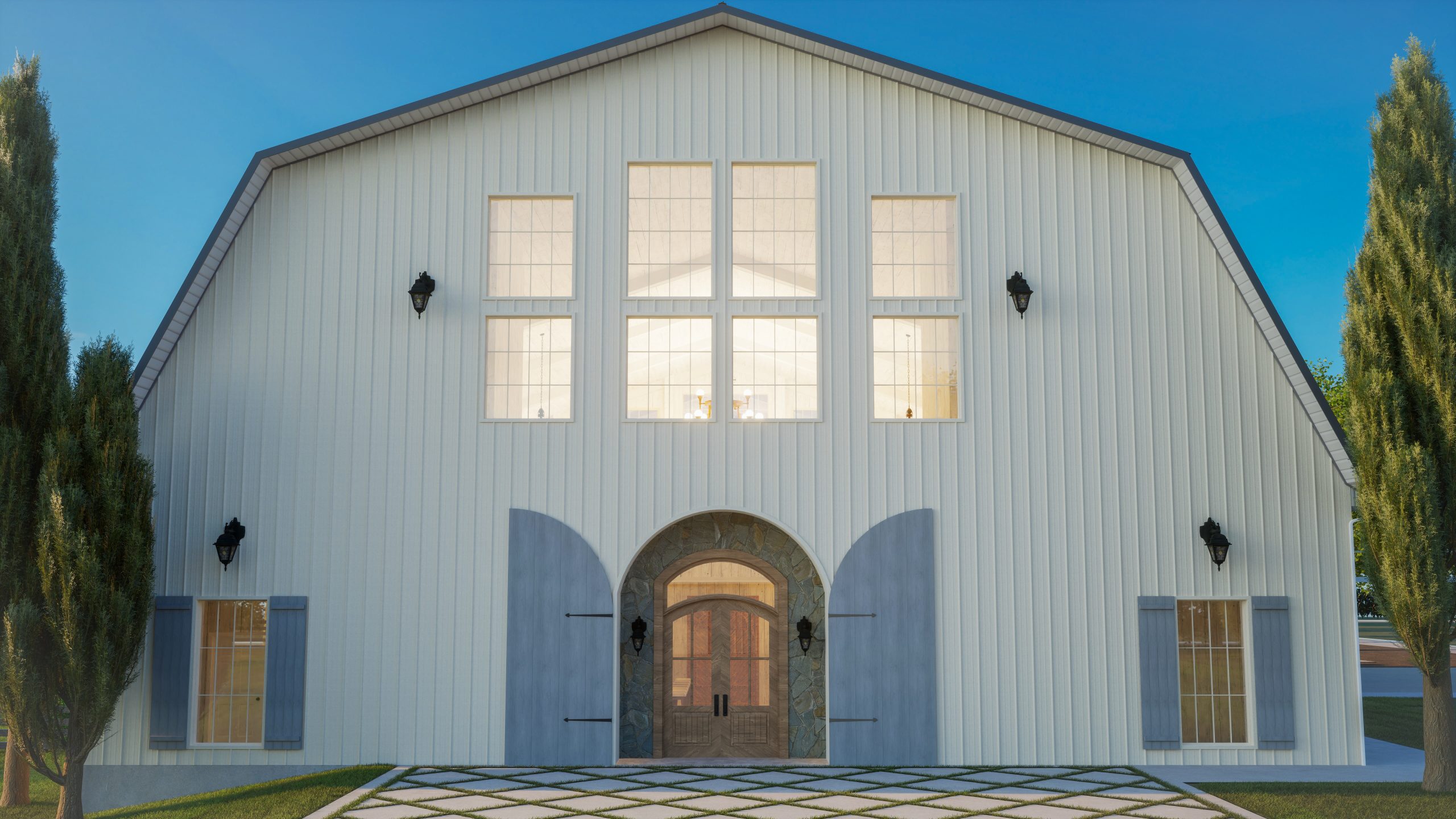
Haven on the Farm -Wedding Venue
Haven on the Farm contracted TWG for a new addition to their beautiful venue. TWG was able to develop construction documents and help visualize the new building, leading to critical design changes that originally would not have been caught before construction. Throughout modeling the new venue, many design changes were done that would not have…
-
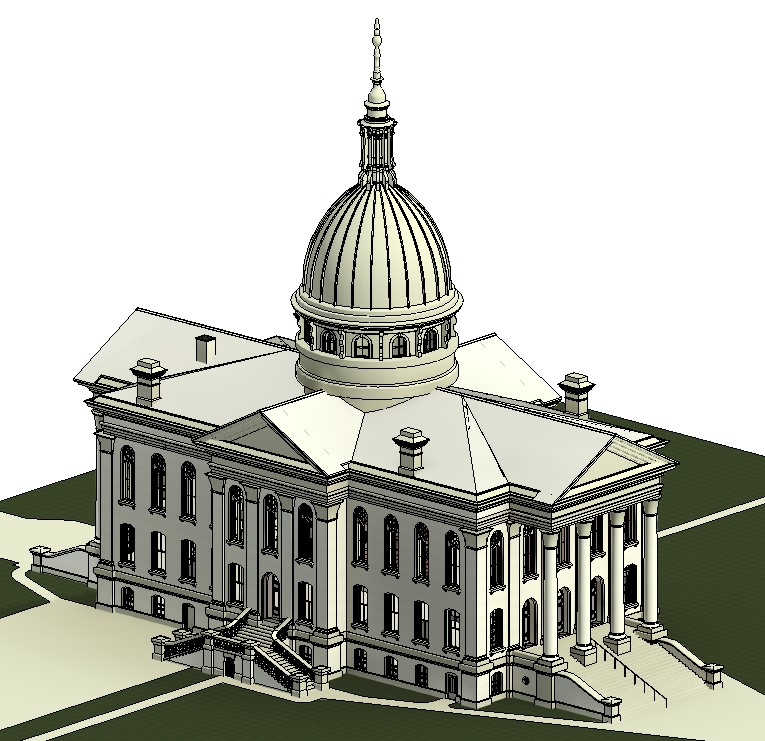
Macoupin County Courthouse
TWG laser-scanned the Macoupin County Courthouse using the RTC360 scanner to create an accurate 3D Revit model. Plan views, elevations, and sections were produced from the 3D model to be used for a mechanical renovation project. An accurately depicted 3D model of the courthouse. Section views like this are created to help with everything from…
-
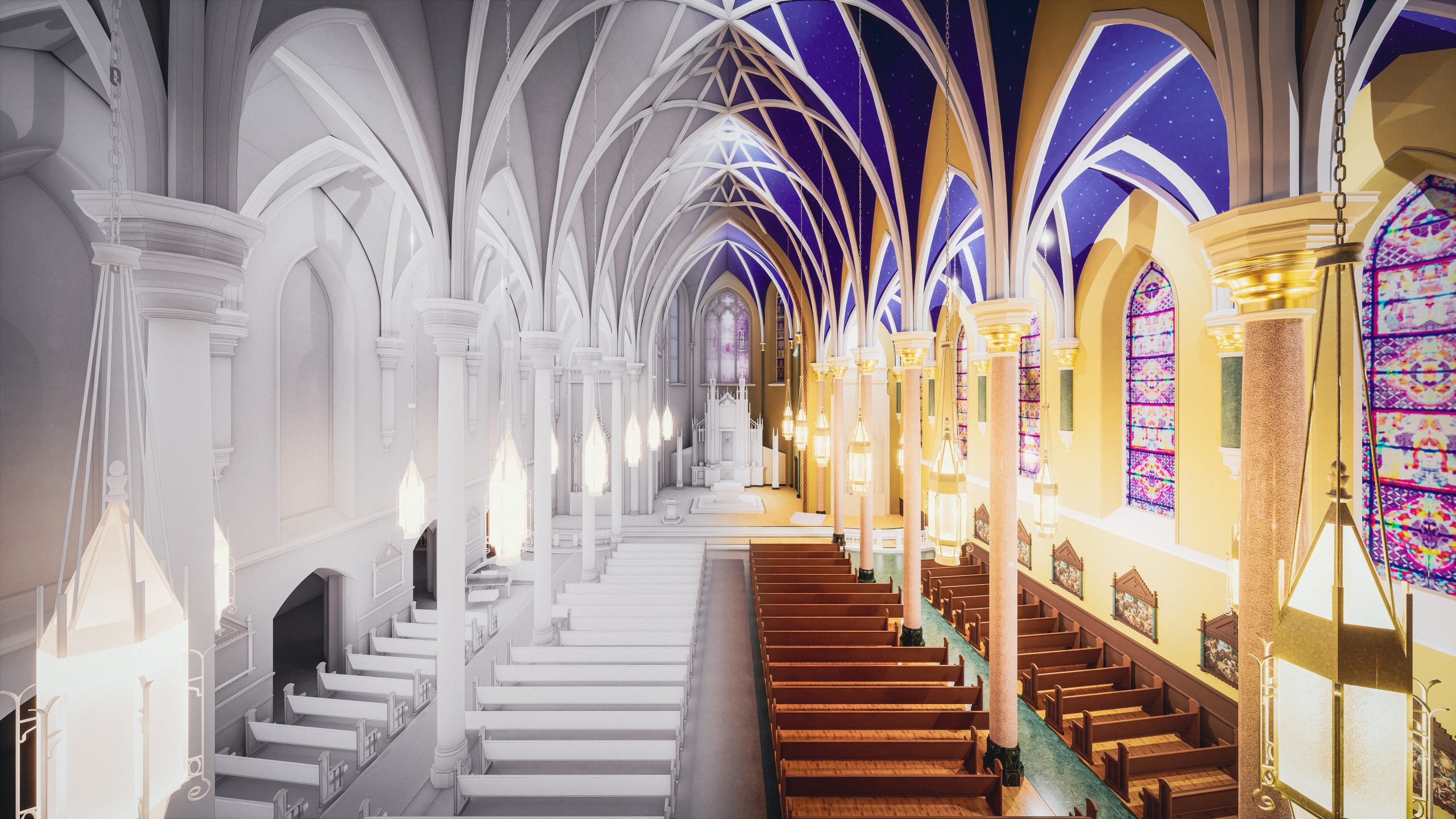
The Cathedral of St. Mary
TWG collected 3D Laser Scan data on-site and utilized the information to create a 3D Revit model. The Revit model was then used to derive floor plans, elevations, and sections of both the cathedral and the bishop house. Both the Revit model and associated drawings will be used for future construction projects, such as a…
-
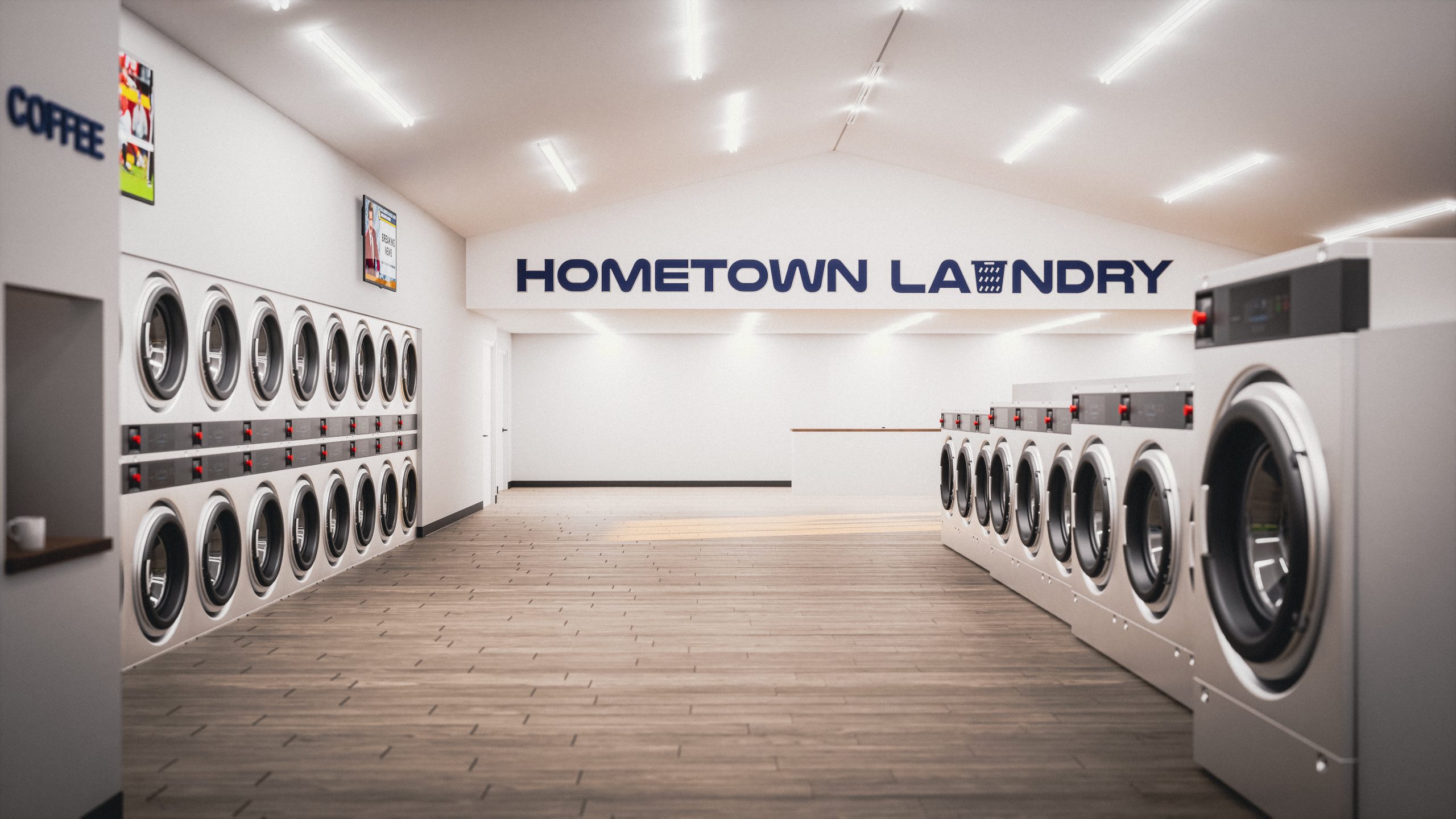
Hometown Laundry
The primary goal was to transform the architectural plans of the new building into a realistic and immersive 3D visualization. This was intended to aid in design, construction, and enhancing stakeholder engagement. Changes that would be costly to make in the field were able to be caught before construction began. Due to the realism TWG…
-
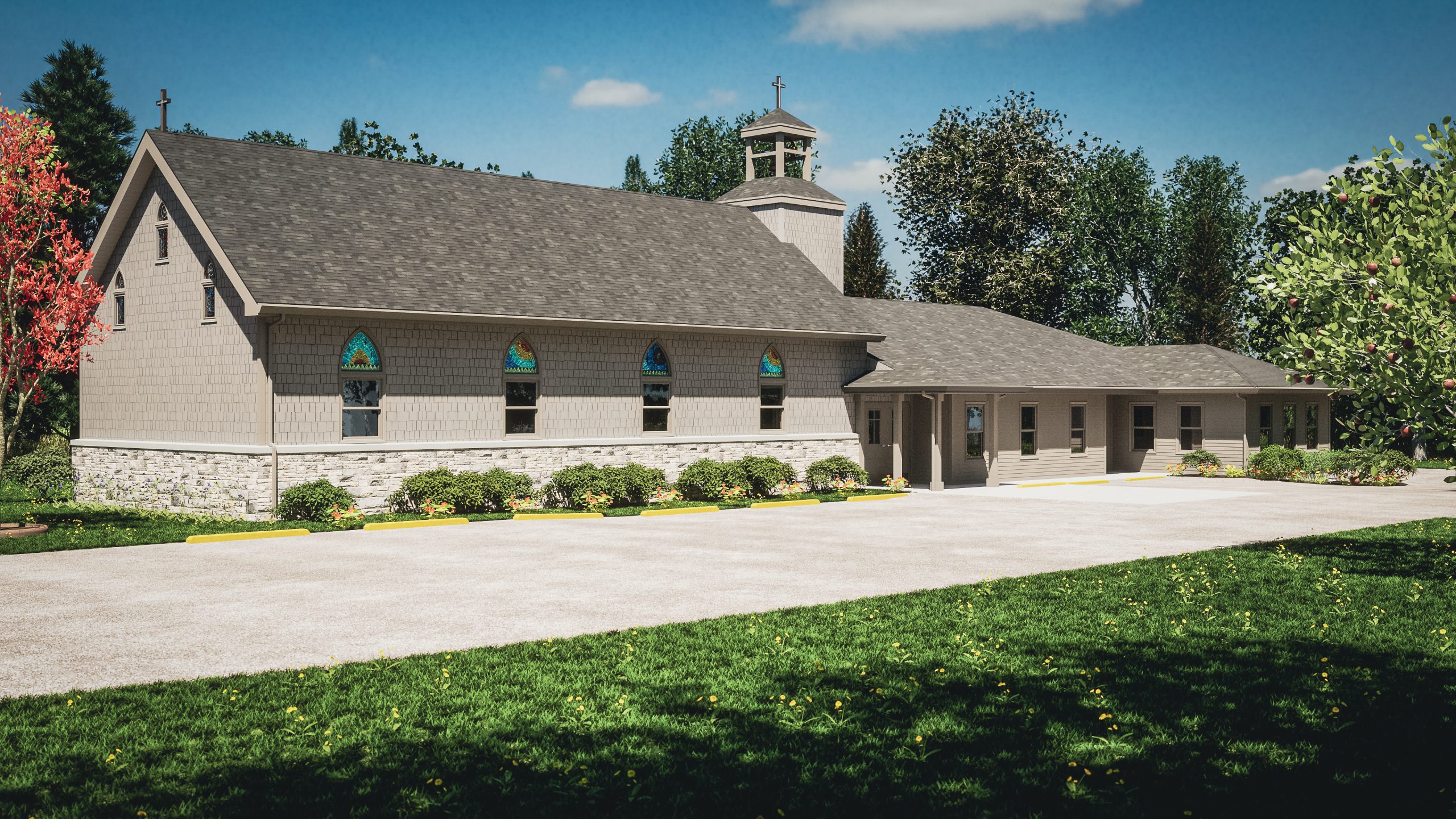
Apostolic Sisters of St. John
Dennis Shoemaker came to TWG with the need to visualize a church that the Apostolic Sisters of St. John were looking to have built. Within these renderings, key elements such as the belltower, entrance, stained glass windows, and site surroundings were captured. The material-types and feeling of perspective were key components in this project as…
-
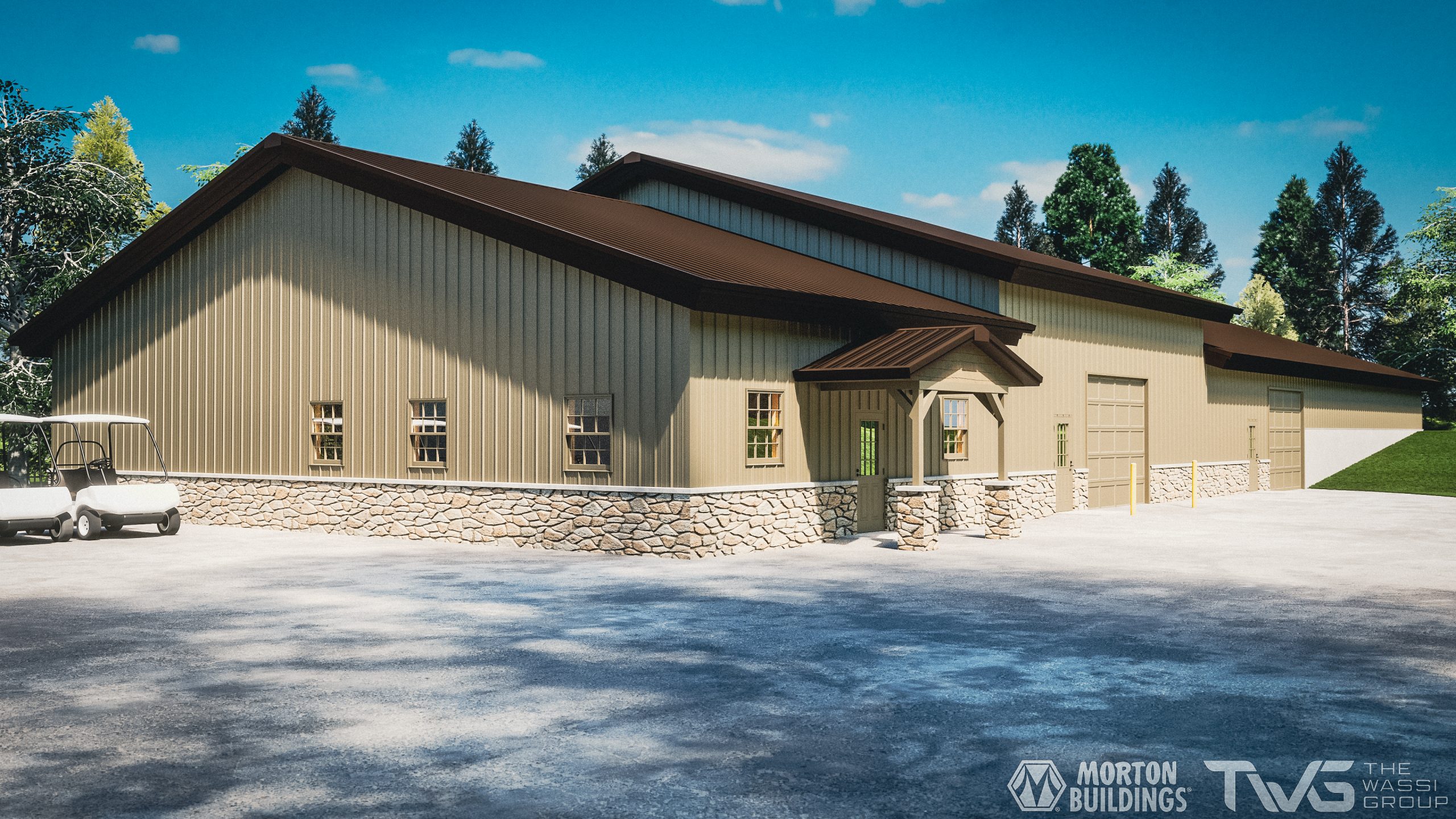
Country Club
Beautiful country club maintenance building & chemical storage building designs by Morton Buildings which were modeled by TWG in Revit and rendered in Twinmotion. A modern chemical storage building designed to ensure the safe containment and proper handling of hazardous substances. A stylish and functional maintenance building nestled within the serene surroundings of the country…
-
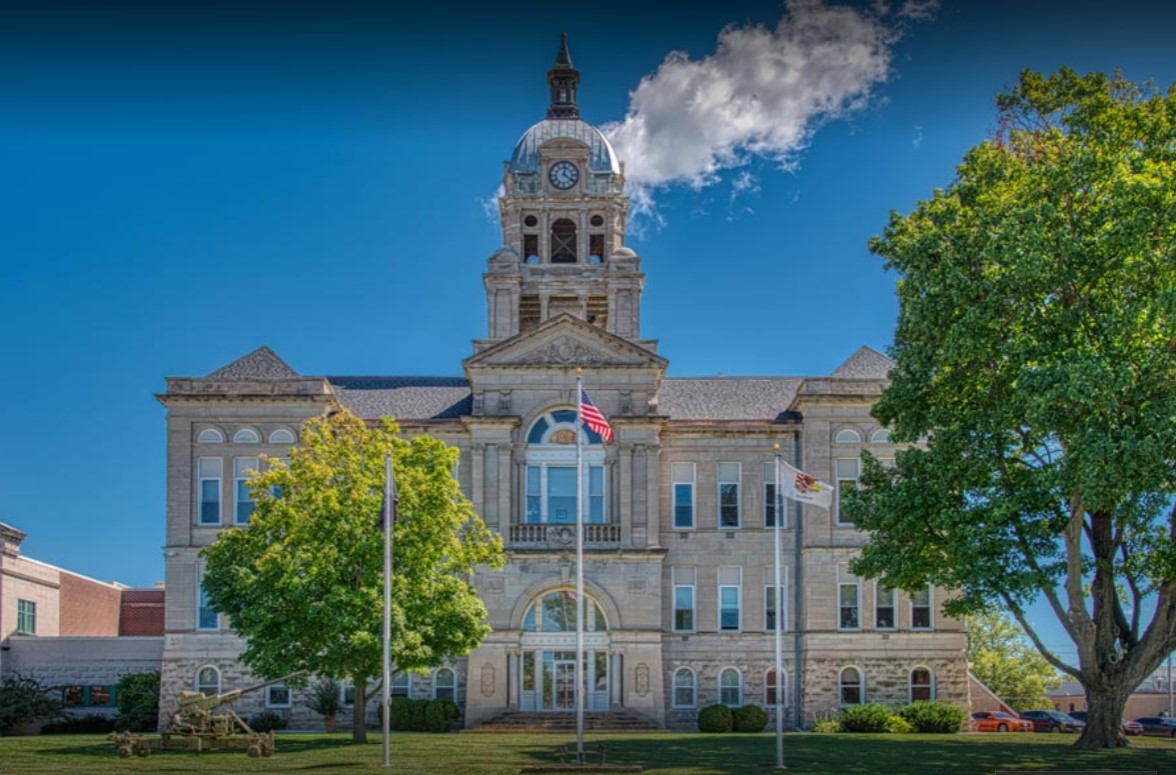
Woodford County Courthouse & Safety Building
This existing building was 3D laser scanned using the Leica BLK360 Scanner and modeled using Revit 2021 for the purpose of capturing existing conditions and creating accurate floor plans. The entire project was completed in two separate phases; the Woodford County Courthouse was laser scanned and modeled first, followed by the Woodford County Safety Building.…
-
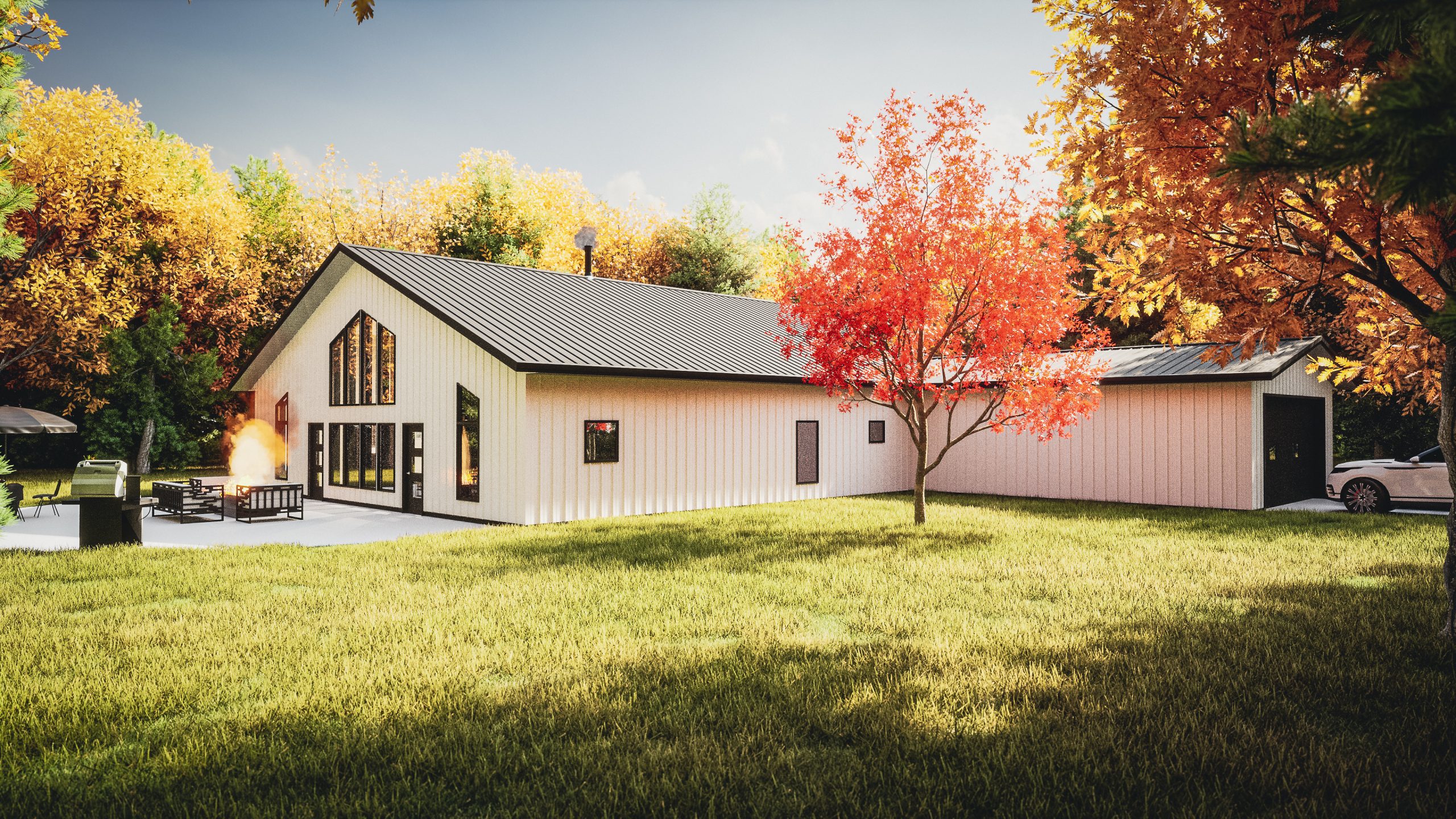
Custom Home Design
In collaboration with Morton Buildings Inc., TWG developed a highly detailed 3D model for a new custom home. This model was the backbone for creating drawings and coordinating changes with the homeowner. Utilizing Revit for modeling, and Twinmotion for rendering, we were able to Everything for this home was taken into consideration, from its building…
-
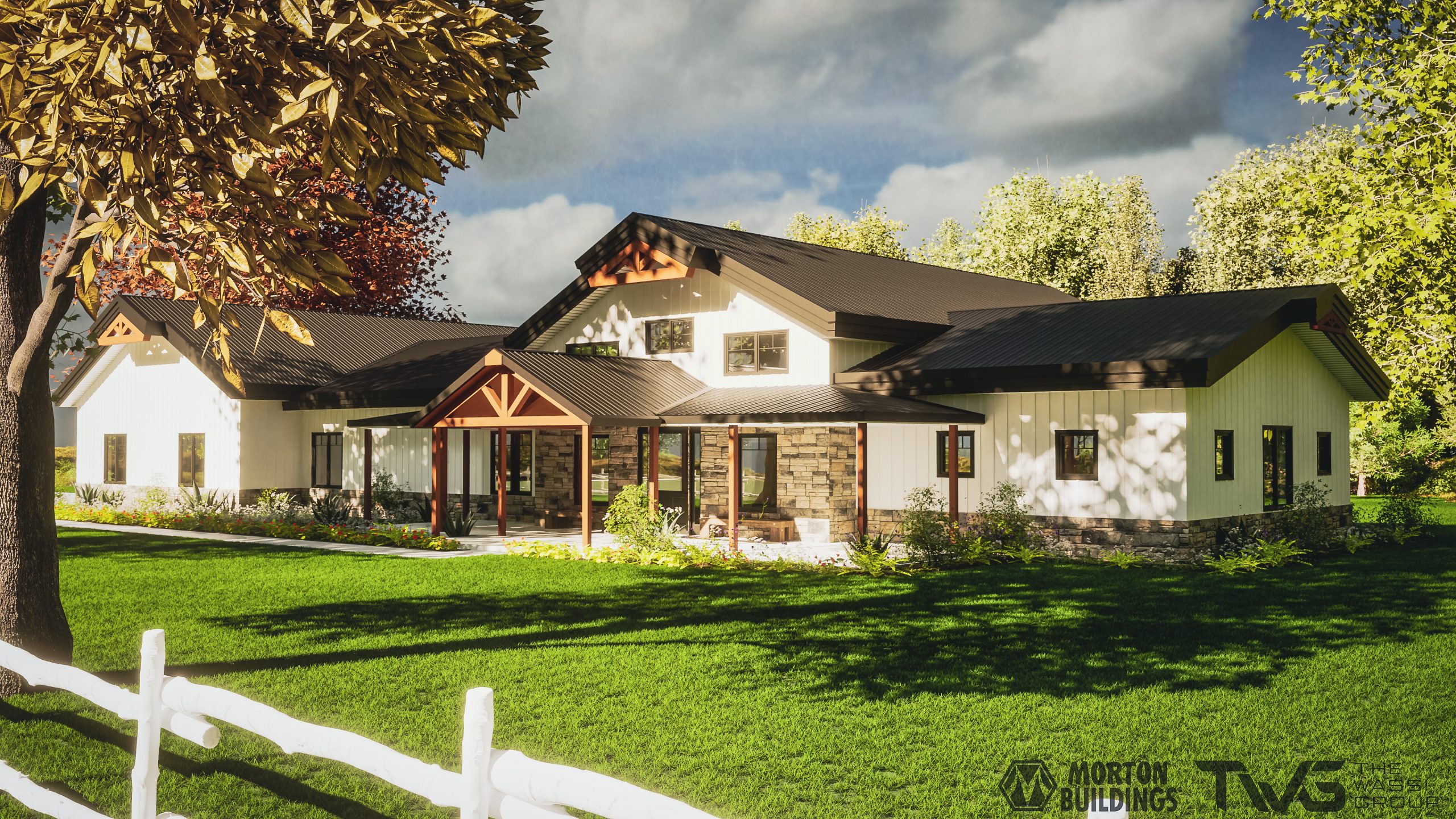
Home Design
This case study delves into the application of architectural rendering in a residential project. These renderings not only facilitated better communication and decision-making but also enabled early identification of design flaws and adjustments. The study underscores how architectural rendering enhanced client satisfaction, minimized revisions, and streamlined the overall project timeline, ultimately contributing to the project’s…