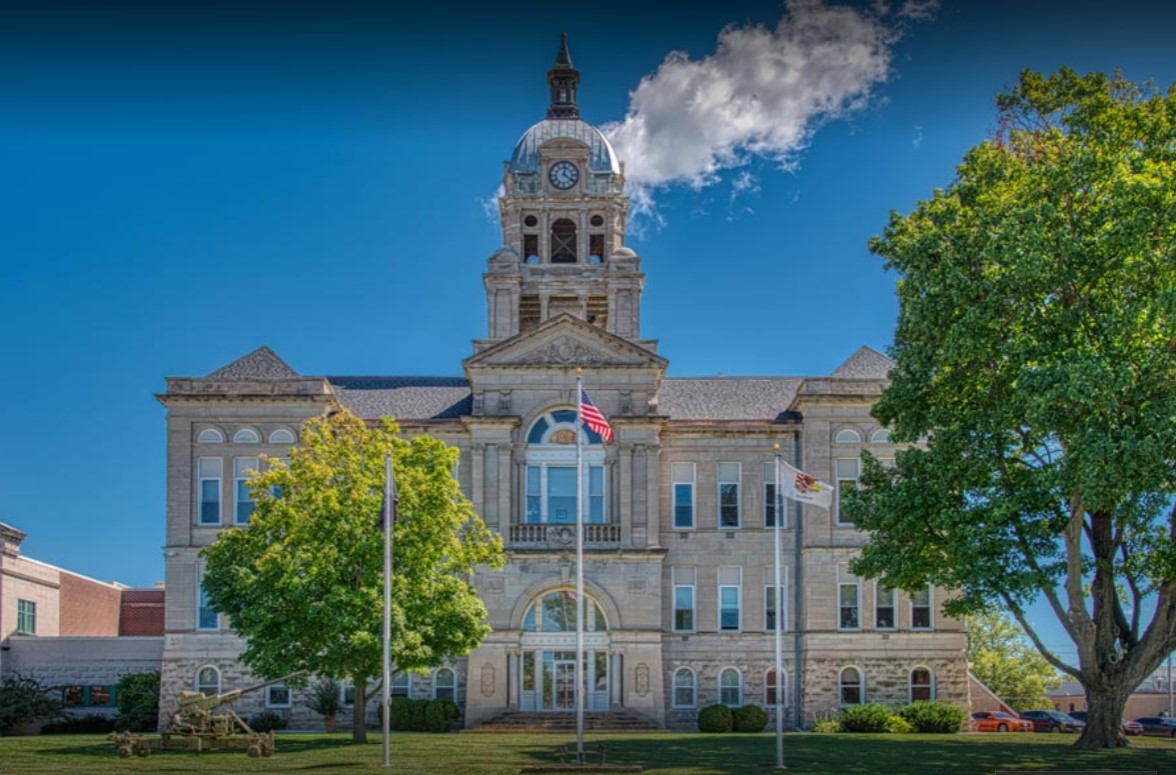This existing building was 3D laser scanned using the Leica BLK360 Scanner and modeled using Revit 2021 for the purpose of capturing existing conditions and creating accurate floor plans. The entire project was completed in two separate phases; the Woodford County Courthouse was laser scanned and modeled first, followed by the Woodford County Safety Building. The entirety of the 2 buildings inside, outside and beneath (where applicable) were scanned. However, not all of the exterior of the courthouse was modeled based on the needs and budget of our client.
Project Details
- Client: County of Woodford Illinois
- Category: 3D Laser Scanning, Architectural 3D Rendering

Always a pleasure to work with buildings of this stature. A real look into our history and our ability to create magnificent architecture.
Our clients were without any good documentation of this building and now have a full document set of which to build upon for years and years to come. Every project from this point forward will be exceptionally faster and more accurate to plan and execute.


An overall 3D model of the Woodford County Courthouse & Safety Building.
A view of the Southeast corner of the Woodford County Courthouse showcasing the intricate facade and entrance.


A 3D view through the Woodford County Safety Building showing portions of the courtroom, jail recreation room and jail cells.
Our team went as far as traversing through the entire underside of the building in order to accurately capture pipe and electrical penetrations as well as structural foundation locations. This allows for extremely high level pre planning and engineering for your contractors without relying on “in-field” decisions to be made for fitment and function.


TWG worked very closely with the correctional staff in order to prepare an organized plan of action to scan the entire building inside and out. This required strict timelines to be met and careful scanning techniques so as to stay very organized while traversing through EVERY holding cell. The staff was very professional and easy to work with throughout the entire 2-week operation.

