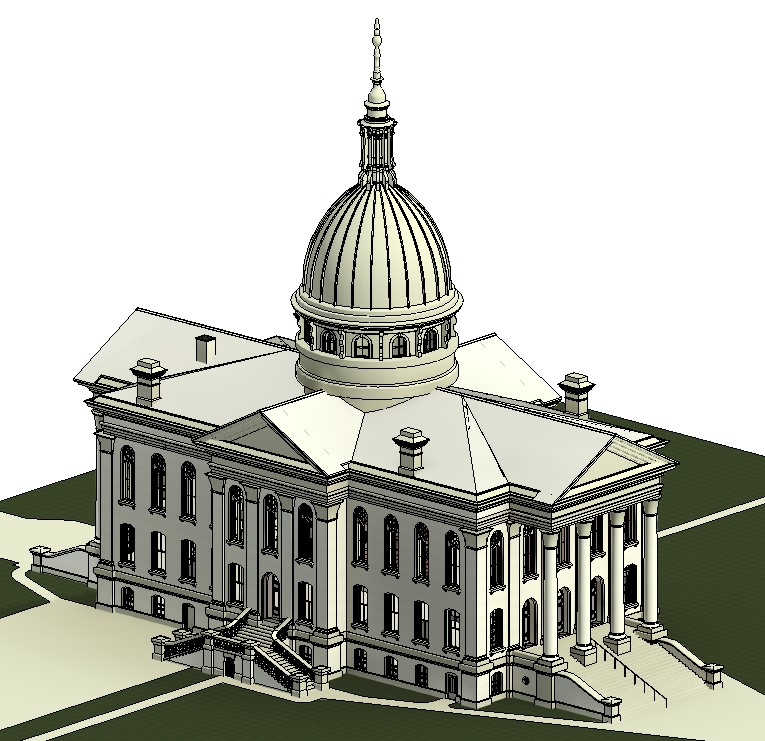TWG laser-scanned the Macoupin County Courthouse using the RTC360 scanner to create an accurate 3D Revit model. Plan views, elevations, and sections were produced from the 3D model to be used for a mechanical renovation project.
Project Details
- Client: Macoupin County
- Category: 3D Laser Scanning, Architectural Rendering
- Tools: Autodesk Revit, RTC360

An accurately depicted 3D model of the courthouse.
Section views like this are created to help with everything from routing mechanical work to visualizing architectural modifications.


Close attention to detail helps to create stunning 3D Revit models.

