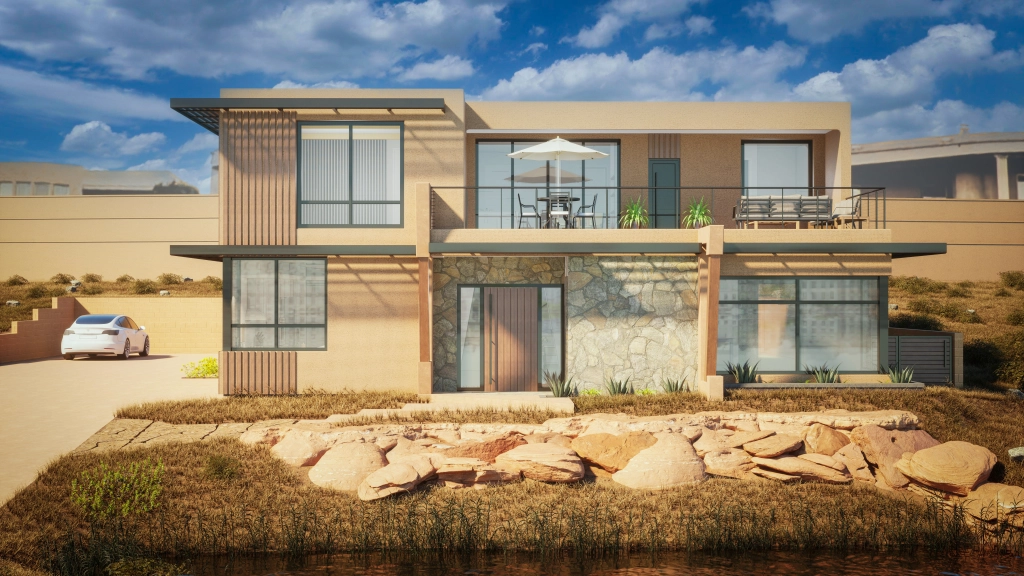A renowned architect in Peoria, IL reached out to TWG to aid in the design process of his new home in Albuquerque, New Mexico. We helped create a 3D model of both the exterior and interior design as well as permit drawings.
Project Details
- Client: Anonymous
- Category: Architectural Design, Permit Drawings

Everything about this house was put into consideration, from the site layout to the natural environment.
As with any custom home, renderings are an extremely useful tool to visualize a space and contribute to the changes made by an individual.


HOA requirements and a love for the surrounding nature led the way when it came to color and material choices.
With aesthetics in mind, the floor plan(s) of the residence were well thought-out and contain artistic features such as a stone river that connects the front entrance to the rear patio.

