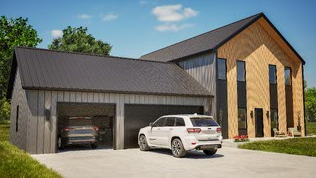This case study delves into the creation and implementation of a cutting-edge design for a modern residential project. The focus is on integrating advanced architectural principles and functional aesthetics to meet the evolving needs of contemporary homeowners.
Project Details
- Client: Anonymous
- Category: Architectural Design & Drafting
- Tools: Revit, Twinmotion

This rendering showcases the culmination of innovative design principles and meticulous attention to detail in the front elevation of a modern residential home. Situated harmoniously within its natural surroundings, the house exudes contemporary elegance and timeless appeal.
This east elevation drawing of the modern residential home illustrates a sleek and dynamic architectural composition.


In this winter season rendering of the house, the scene is transformed into a tranquil winter wonderland. The home is nestled amidst a blanket of freshly fallen snow, with soft sunlight casting a warm glow over the scene, creating a serene atmosphere.
This drawing captures the layout of the living and dining areas, highlighting important dimensions and showcasing the open floor plan, allowing for the home to feel spacious and inviting.


This interior rendering of the new home exudes modern elegance and inviting comfort. The space is bathed in soft natural light filtering through expansive windows, illuminating the sleek lines and contemporary furnishings.
Situated harmoniously within its natural surroundings, this rendering exudes contemporary elegance and timeless appeal. You can see a warm fire blazing in the outdoor seating area, giving the client a glimpse into the cozy atmosphere of their future home.

