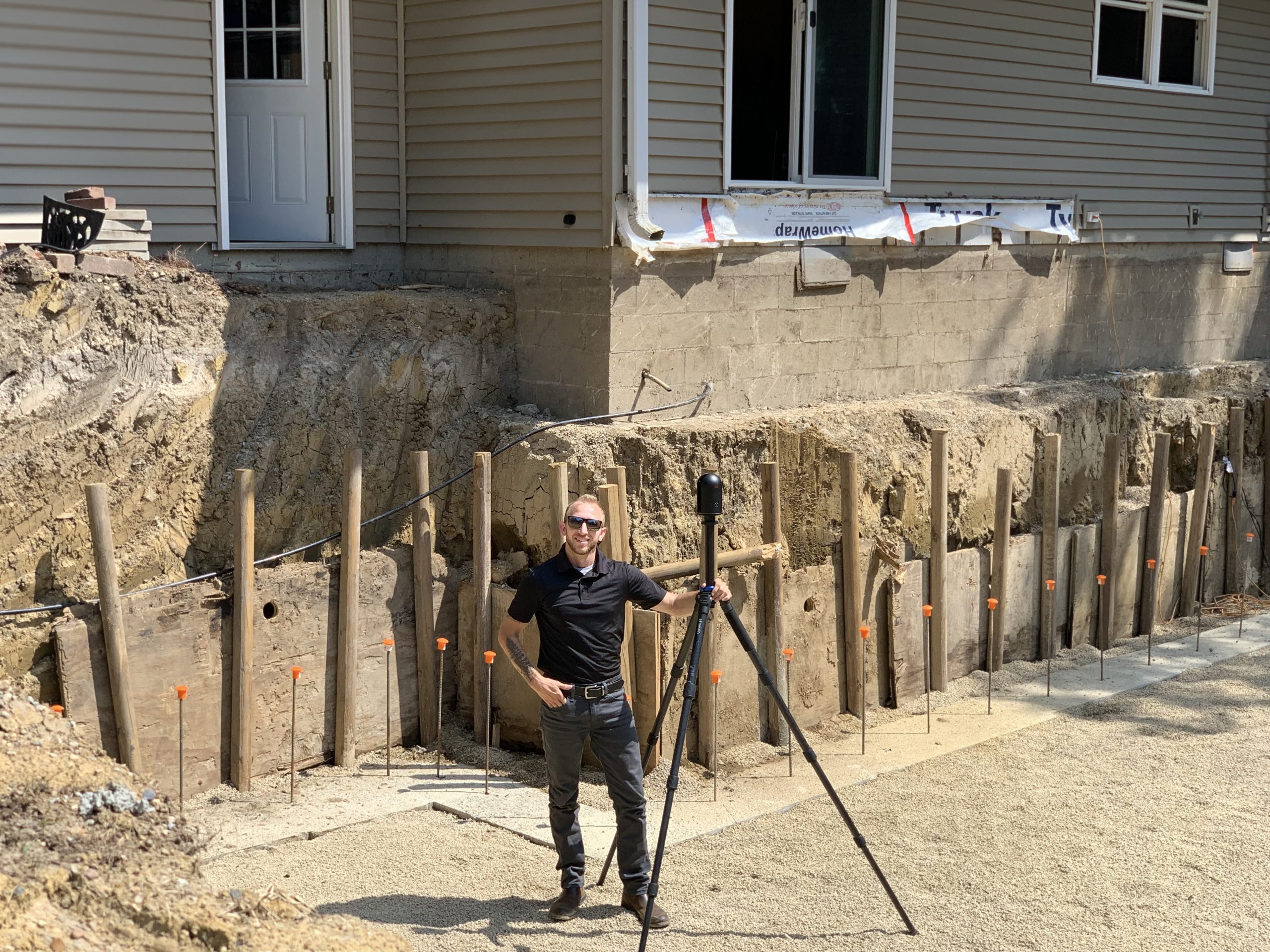A client approached us looking for a rendering of an addition to his home. We were able to create a custom design that both satisfied the homeowners and the construction team. This conceptual model and permit drawings are done by TWG.
Project Details
- Client: Anonymous
- Category: 3D Laser Scanning, Architectural Rendering
- Tools: Leica RTC360, Leica Cyclone Register 360, Autodesk Revit, Twinmotion

With footings already poured, TWG arrived on-site to laser scan the existing building and sitework.
Utilizing the collected laser scan data, TWG was able to create a high-quality 3D model in Revit to design the new addition.


With guidance from the customer, a conceptual model was created, accurate to 1/4″.
With a one-submittal goal in mind, in-depth drawings were created to apply for a building permit and the permit was granted to the customer.


With the build nearly complete, our client confirmed construction has been easy-going and without issue!
