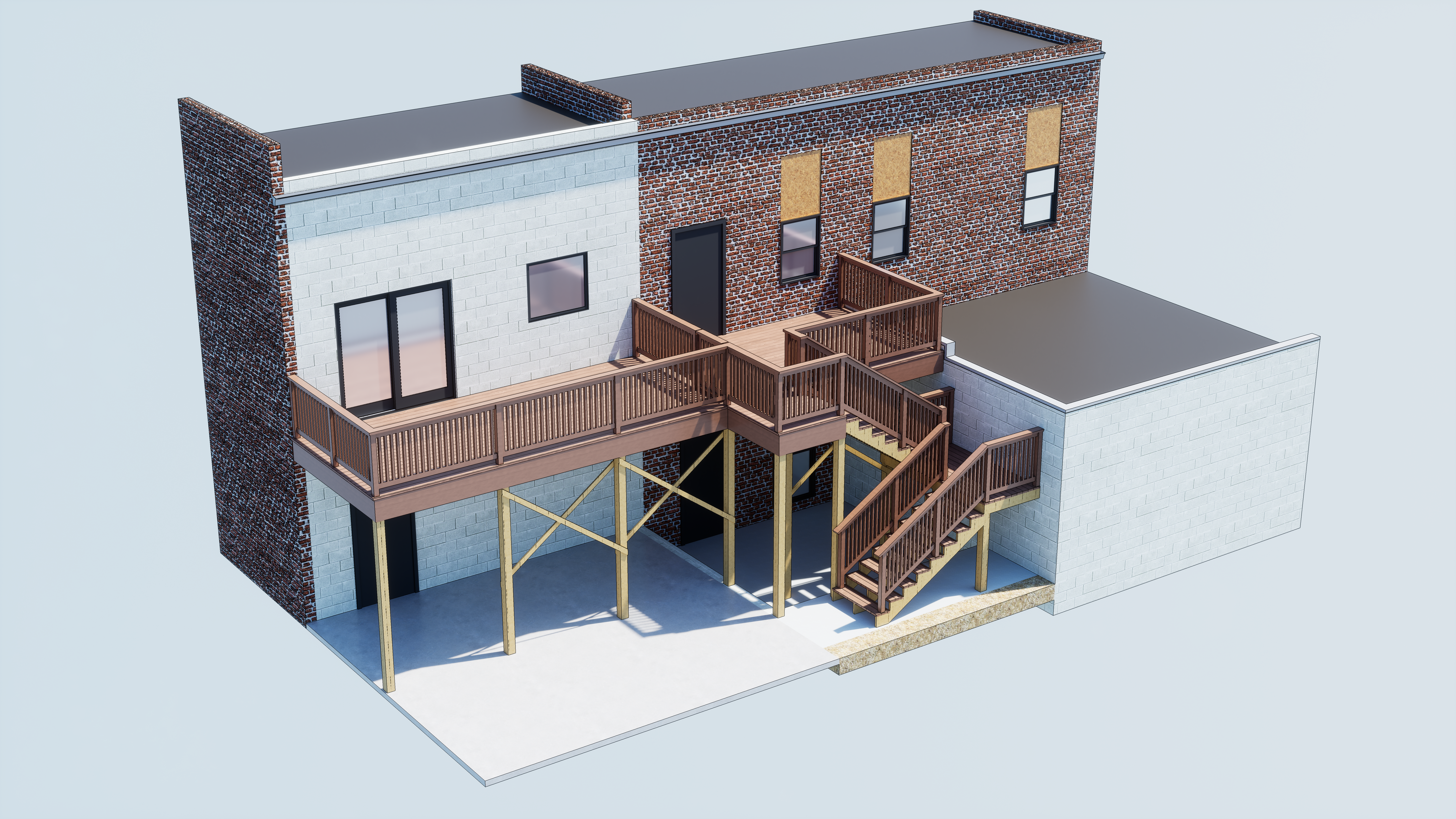In response to a request for a modern balcony/deck design, our CAD team utilized 3D rendering to visualize and finalize the project details. The client sought to connect two adjacent buildings with this design.

Using Revit, TWG was able to guarantee a consistent and reliable design.
Iterative process involving client feedback to refine the design. Adjustments were made based on preferences for material, color, and structural arrangement.


Such a simple structure calls for simple detailing.
