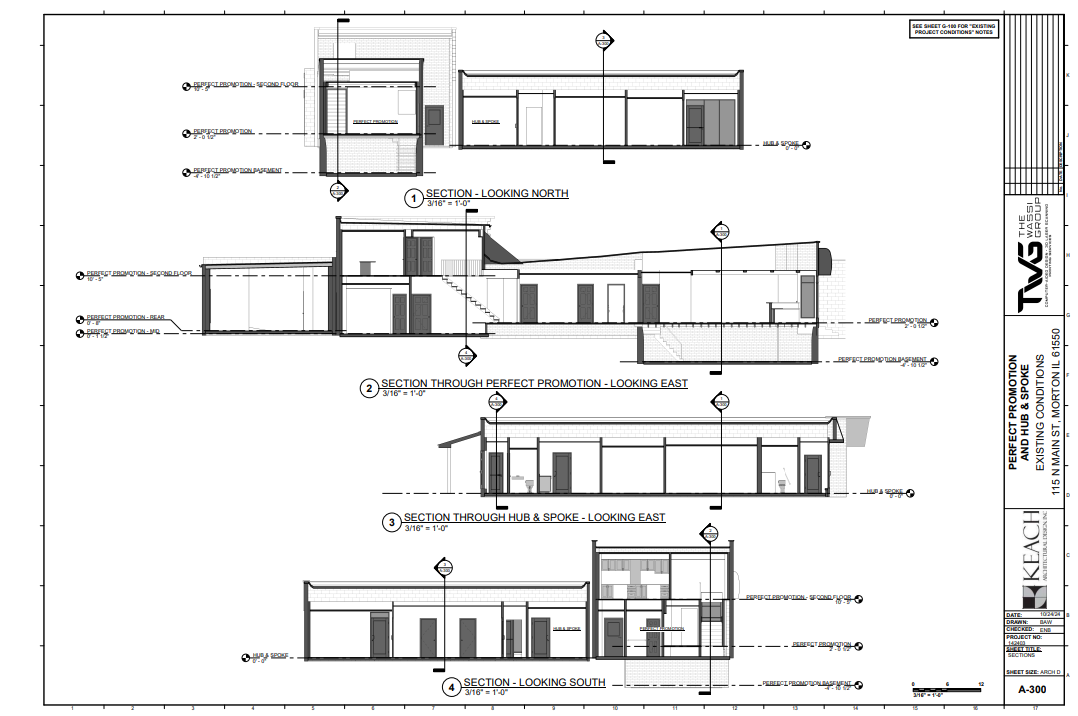Project Overview
The Wassi Group partnered with Keach Architectural Design to provide high-accuracy 3D laser scanning and as-built drafting services for two commercial buildings in Morton, IL: Hub & Spoke and Perfect Promotion. These historic Main Street properties required precise existing condition documentation to inform future renovations and upgrades.
By using state-of-the-art laser scanning technology, The Wassi Group captured comprehensive measurements of the buildings’ interiors and exteriors, creating a reliable digital foundation for the design process.
The Challenge: Documenting Historic Commercial Buildings with Complex Existing Conditions
Both buildings, located in a dense downtown setting, presented challenges typical of older structures—irregular floor levels, limited attic access, and hard-to-measure spaces. Keach Architectural needed accurate as-built documentation to begin design work without assumptions or surprises during construction.
Our Solution: Laser Scanning for Accurate As-Built Plans
The Wassi Group conducted a full 3D laser scan survey of the properties, producing a detailed set of digital floor plans, ceiling plans, sections, and elevations. These deliverables were shared via both laser scan reference sheets (V-series) and true architectural drawings (A-series).
Laser Scanning Deliverables Included:
- Floor Plans
- Building Sections
- Comprehensive Elevations
- Reflected Ceiling Plans
- Floor Plans and Vertical Sections
This process captured everything from structural walls to ceiling heights—helping identify hidden issues and streamlining the design development process.


Key Project Insights
- Levelness & Flatness: The Hub & Spoke space underwent a separate FF/FL floor flatness and levelness analysis, revealing values below standard tolerances—critical insights for any slab correction or flooring plans.
- Complex Geometry: The scan revealed varied ceiling heights, non-standard roof conditions, and differences in elevation between the connected spaces.
- Safe & Efficient Scanning: Using 3D laser scanning allowed us to capture accurate data without disrupting the existing operations or requiring invasive demo.
The Result
Thanks to our fast and reliable scanning, Keach Architectural had the confidence to begin schematic design with a clear picture of the existing conditions. This proactive step minimized costly redesigns and helped the project move forward more efficiently.
Looking for 3D Laser Scanning?
Whether you’re an architect, general contractor, or building owner, The Wassi Group provides professional 3D laser scanning services to help you kick off your renovation or new construction project with confidence. Our team delivers highly accurate as-built drawings tailored to your needs—from historic buildings to commercial interiors.
Let’s Get Started
Bring clarity to your next design or renovation project. Contact The Wassi Group today to schedule your laser scan or request a quote.








