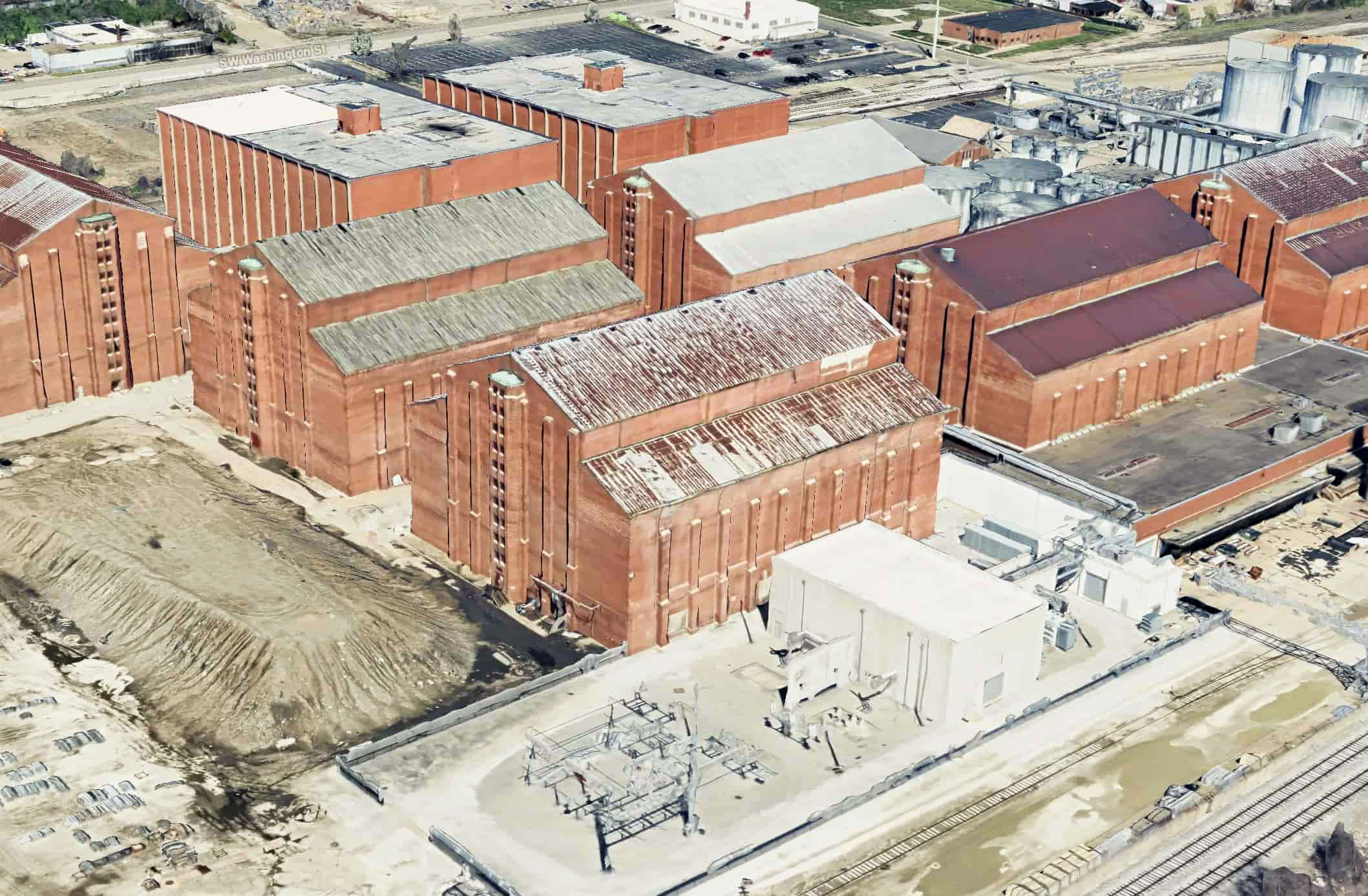Project Overview
BioUrja sought to determine the maximum storage capacity of an existing warehouse for whiskey barrels. To achieve this, our team employed advanced 3D laser scanning, Revit modeling, and Twinmotion rendering. This process allowed us to deliver a highly accurate simulation supported by clear, visually compelling results—providing both precision and confidence in future planning.
The Challenge
- Uncertainty about how many barrels and pallets could safely fit in the warehouse
- Need for accurate data and visualizations to guide planning and stakeholder approval


Our Solution
- 3D Laser Scan (RTC360): Captured accurate point cloud data of the warehouse.
- Revit Modeling: Transformed the scan into a detailed digital model for layout testing.
- Simulation & Calculations: Determined maximum barrels and pallet counts with precision.
- Twinmotion Rendering: Produced high-quality visualizations and video for clear presentation.
Tools Used
- Leica RTC360 | Revit | Twinmotion | 3D Rendering & Drafting
Results
- Exact capacity analysis for barrels and pallets
- Photo-realistic 3D visuals for decision-making and stakeholder alignment
- Efficient planning that saves time, reduces risk, and supports future expansion
Need Precision 3D Scanning for Your Warehouse or Facility?
Partner with The Wassi Group to transform your space into accurate digital models. Our laser scanning, Revit drafting, and 3D rendering services deliver the clarity you need for smarter planning, capacity studies, and architectural documentation.
