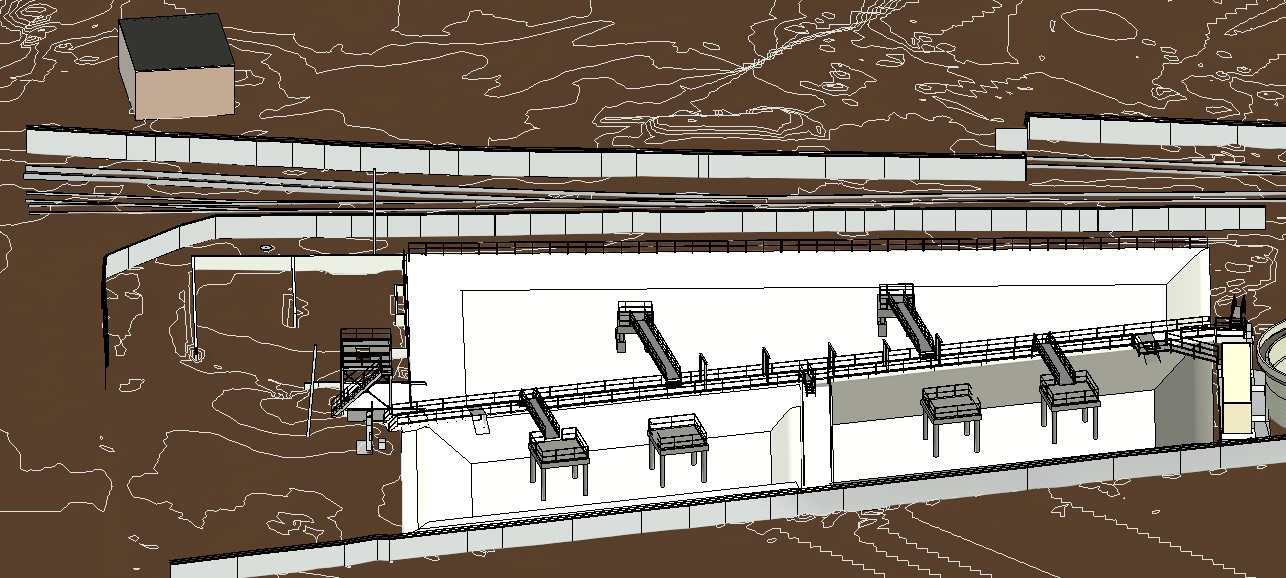A wastewater treatment plant was scanned using the RTC360 laser scanner for the purpose of creating an accurate 3D model of the facility and site area to route a new elevated cable tray.
Project Details
- Client: Anonymous
- Category: 3D Laser Scanning, 3D Modeling
- Tools: Autodesk Revit, RTC360

Vital topographic and site information was needed to properly design and route an elevated cable tray. Accurate topographic and facility models were created from the point cloud data to be used by the engineers designing the cable tray.
