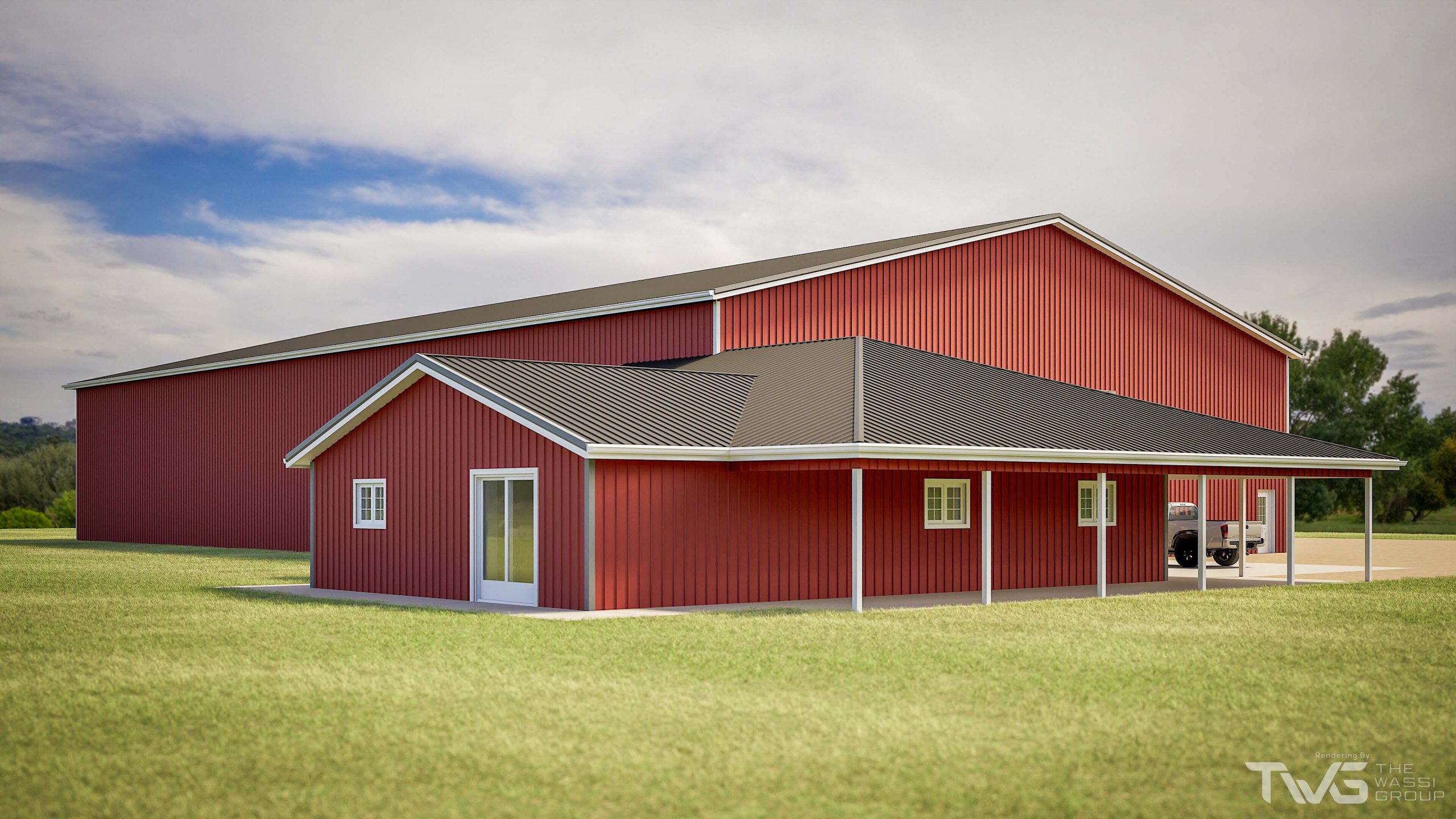Bringing Design Concepts to Life
In the architecture, engineering, and construction (AEC) industry, presenting a clear vision to clients and stakeholders is essential for project success. Tradition 2D plans, while informative, often fail to fully communicate the spatial relationships, materials, and overall aesthetic of a project. This is where 3D renderings play a transformative role – bridging the gap between conceptual ideas and tangible realities.
What is Photorealistic Rendering?
Our designers use a 3D model and rendering engine to generate an image that closely resembles an actual photograph of future reality. This technique involves precise adjustments to lighting, textures, and colors to ensure that the final image is as realistic as possible. 3D rendering is highly valuable across many industries, including architecture, interior design, new home construction, and product design. These images are beneficial in finalizing visual elements and are often used to secure funding, get stakeholder approval, and for marketing purposes.
Benefits of Photorealistic Renderings
3D Renderings offer numerous benefits that significantly enhance cost and time efficiency, marketing and project approval, and design flexibility and customization.
- Cost and Time Efficiency – The speed of photorealistic rendering enables rapid adjustments to designs, which is crucial in maintaining project timelines in fast-paced industries. Moreover, they allow for early identification and resolution of design issues before construction begins. This enables architects and contractors to detect and address discrepancies between logistics and client expectations.
- Marketing and Project Approval – In marketing, high-resolution renderings boost client or stakeholder engagement by facilitating better visualization and comprehension of the final product. 3D renderings serve as crucial marketing materials, especially when showcasing properties still under construction. Whether you are securing approval, funding, or announcing a new project, having these promotional materials can be extremely beneficial.
- Design Flexibility and Customization – With 3D renderings, clients can visualize and customize elements in real-time, enhancing their experience and satisfaction with the final product. This technique allows designers to easily modify elements like colors, layouts, and materials based on feedback. Clients can walk away confident in their design and even have detailed shopping lists for materials and furnishing.
Case Study: Peoria Women’s Club
A prime example of the power of 3D renderings is The Wassi Group’s collaboration with Farnsworth Group on the renovation of the historic Peoria Women’s Club building. As one of the oldest women’s clubs in Illinois, this landmark has played a significant role in the community for over a century. To continue serving its members and the public, the building required extensive updates to enhance functionality while preserving its historic charm.
The Wassi Group was brought in to provide photo-realistic 3D renderings of the proposed design. These visualizations played a crucial role in:
- Communicate the Design Vision – Board members and stakeholders were able to see an accurate representation of how the renovated spaces would look and function, ensuring alignment on design choices.
- Facilitate Decision Making – The renderings helped the Peoria Women’s Club refine their plans by visually assessing different design elements before committing to construction.
- Support Fundraising Efforts – A project of this scale required substantial funding, and realistic visuals were instrumental in generating community interest and securing financial support.
As renovations are currently underway, the materials and documentation provided by The Wassi Group continue to serve as a reference for construction teams, ensuring that the project remains true to the approved design. For more information on the progress of the restoration and to contribute to it’s success, go to https://peoriawomensclub.com/restoration.

Conclusion
3D renderings have become an essential tool in modern AEC workflows. The collaboration between The Wassi Group, Farnsworth Group, and the Peoria Women’s Club exemplifies how realistic visualizations can facilitate approvals, improve stakeholder engagement, and streamline construction execution. By integrating advanced rendering technology into client presentations, firms can enhance communication, reduce project risks, and ultimately deliver better results.
Contact us today to learn more about our 3D Rendering Services!











