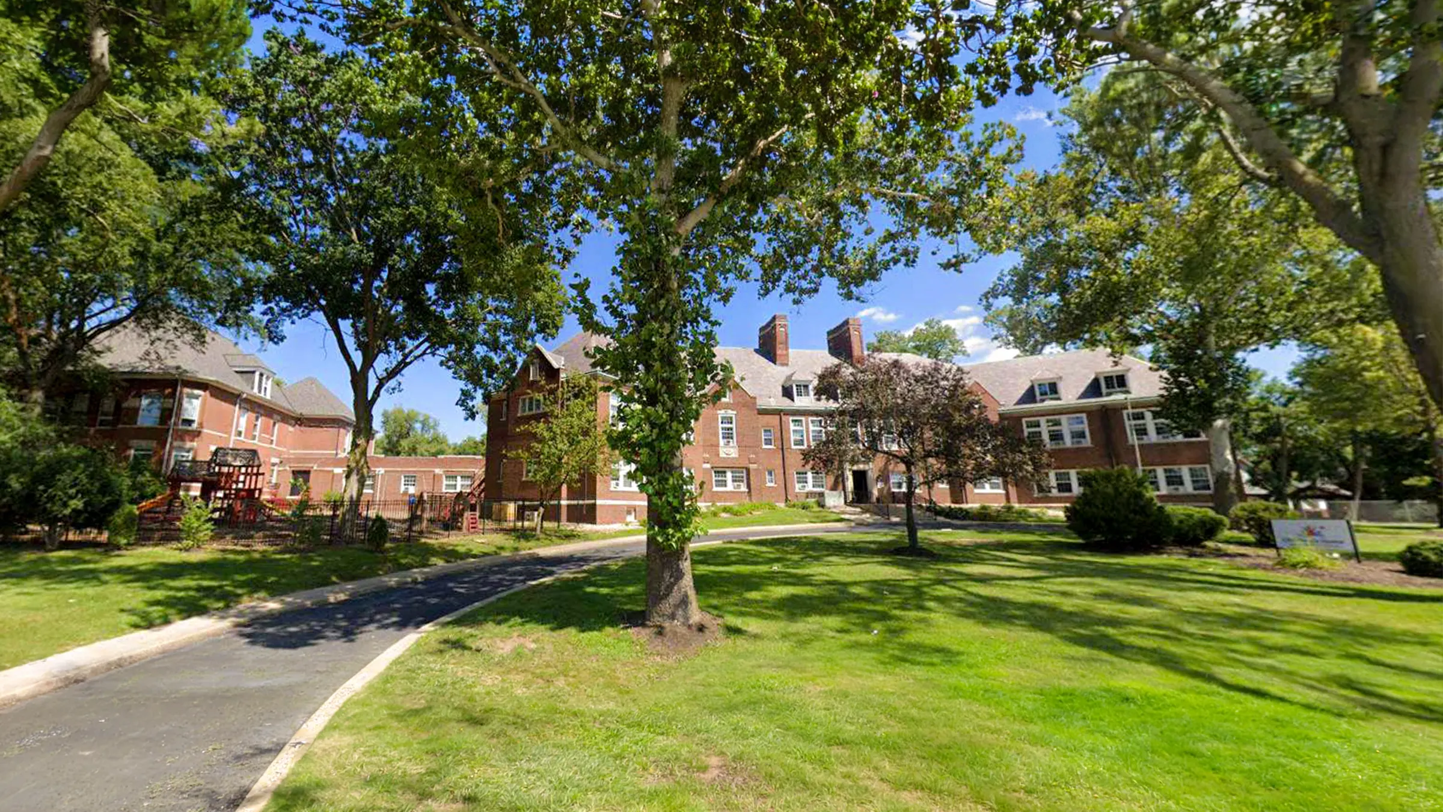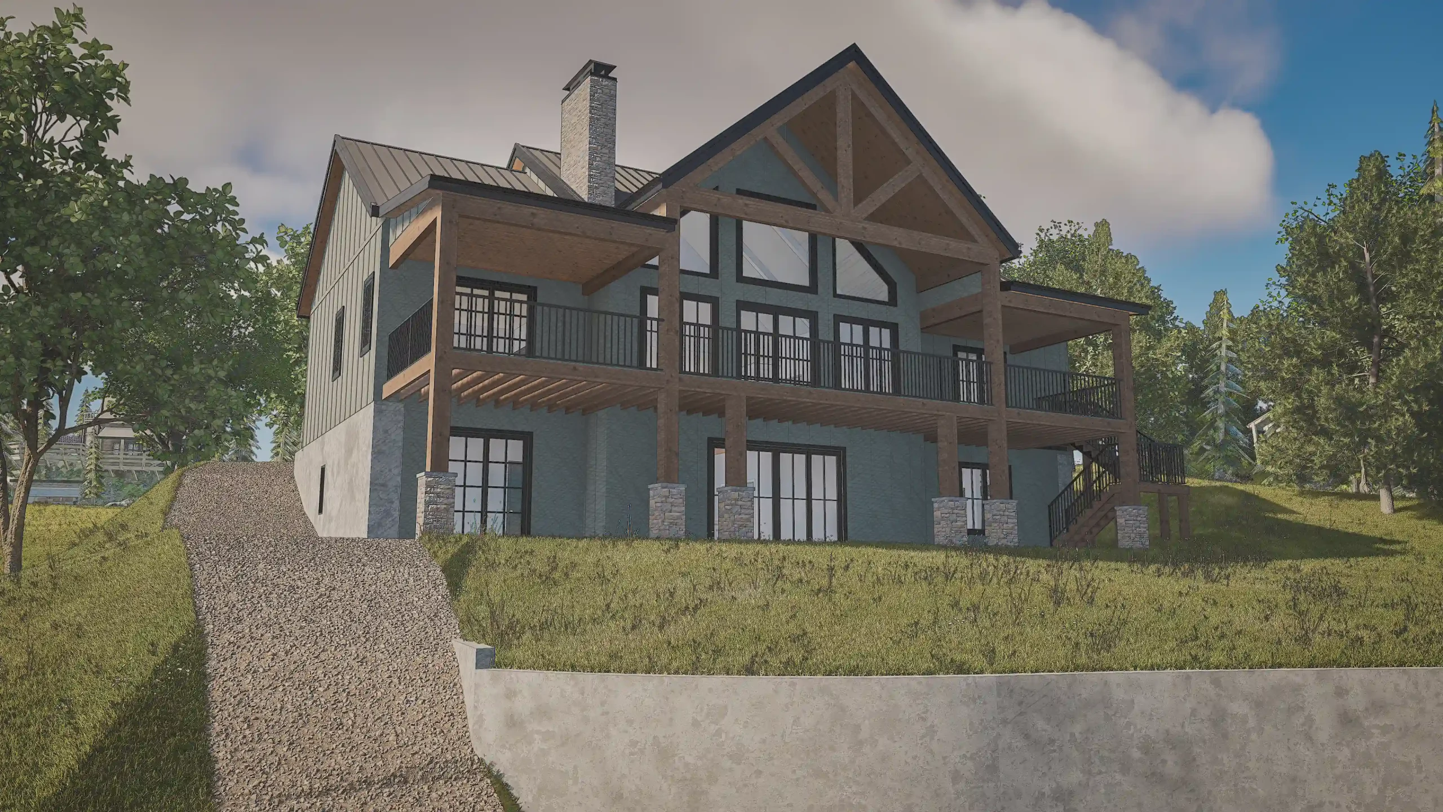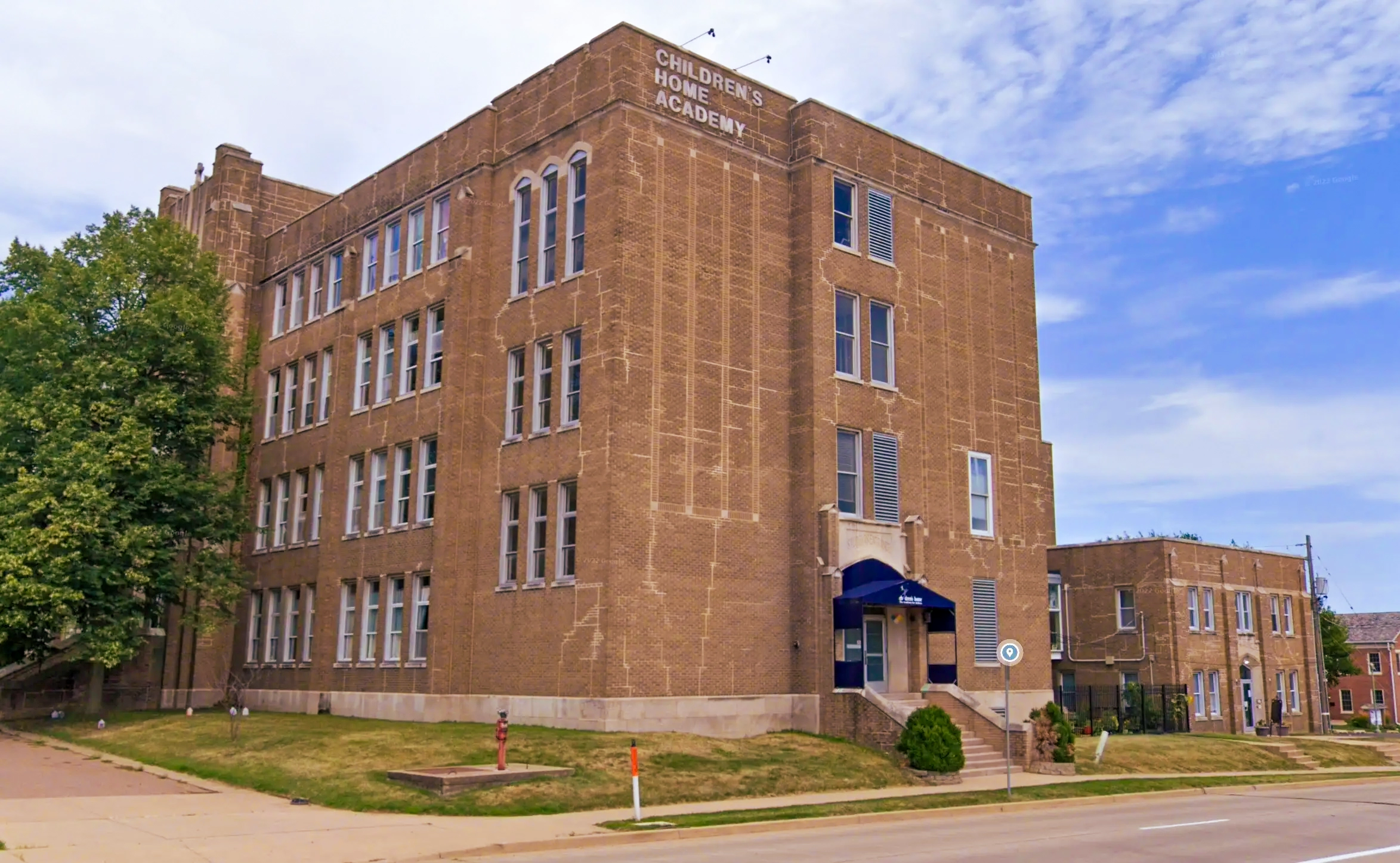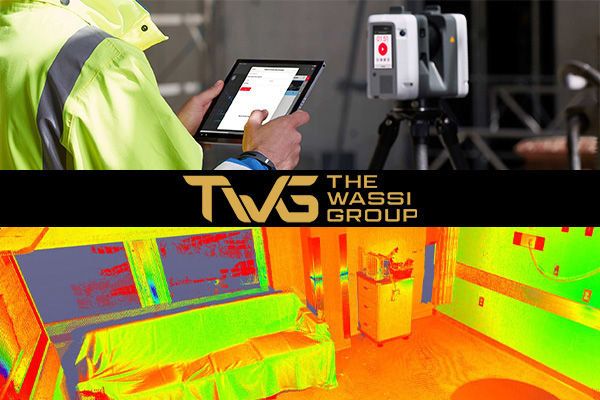Tag: revit modeling
-

3D Laser Scanning & As-Built BIM Modeling for Children’s Home Facility in Illinois
The Wassi Group (TWG) partnered with the Children’s Home Association of Illinois to provide comprehensive 3D laser scanning services and as-built Revit modeling for their foster home facility on Knoxville Avenue. The project included two connected institutional buildings — North and South — each consisting of four floors. Accurate existing conditions documentation was essential to…
-

Custom New Home Design Using Laser Scanning & 3D Modeling
The Wassi Group (TWG) partnered with Chris Cupi to provide full-service design and visualization for his new custom residential home. High-accuracy site laser scanning was used to capture existing topographic conditions, ensuring precise home placement, informed design decisions, and reliable construction documentation. Scope of Work Results TWG delivered a complete, site-accurate residential design package that…
-

3D Laser Scanning & As-Built Modeling of Kiefer School for the Children’s Home Association of Illinois
Overview The Wassi Group was contracted by the Children’s Home Association of Illinois to document the existing conditions of the Kiefer School facility. This comprehensive effort required high-accuracy scanning and detailed modeling to support future planning, renovations, and facility management. Client: Children’s Home Association of IllinoisProject: Kiefer SchoolServices: 3D Laser Scanning, As-Built Revit Modeling, Sheet…
-

OSF SFMC Oncology Acute: From Point Cloud to Precise 3D Revit Model
The Wassi Group was contracted by Architectural Design Group to create an accurate 3D model of the existing oncology floor at OSF Saint Francis Medical Center (SFMC). This model was required to support engineering evaluations and upcoming renovation planning. Client: Architectural Design GroupServices: 3D Laser Scanning, Revit Modeling, DraftingTools Used: Leica RTC360, Autodesk Revit Project…