Tag: 3D modeling
-
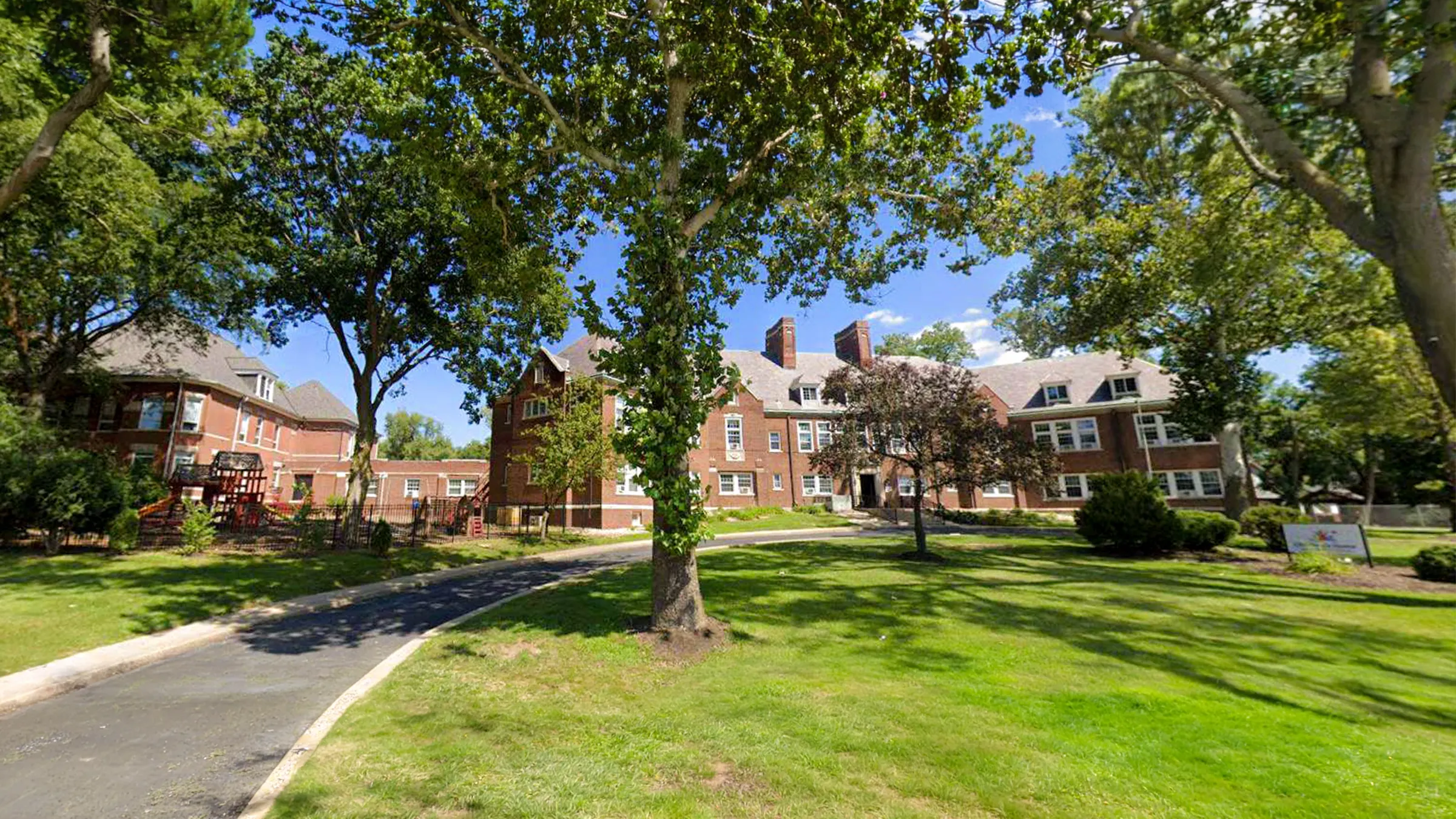
3D Laser Scanning & As-Built BIM Modeling for Children’s Home Facility in Illinois
The Wassi Group (TWG) partnered with the Children’s Home Association of Illinois to provide comprehensive 3D laser scanning services and as-built Revit modeling for their foster home facility on Knoxville Avenue. The project included two connected institutional buildings — North and South — each consisting of four floors. Accurate existing conditions documentation was essential to…
-

Tank Farm Laser Scanning & Existing Conditions Modeling
The Wassi Group partnered with JDR Engineering and Ferrero USA to capture accurate existing conditions within a complex tank farm at Ferrero’s production facility. Because a new access platform needed to be designed around active piping at the tops of multiple tanks, the engineering team required highly reliable spatial data and coordinated modeling. TWG delivered…
-
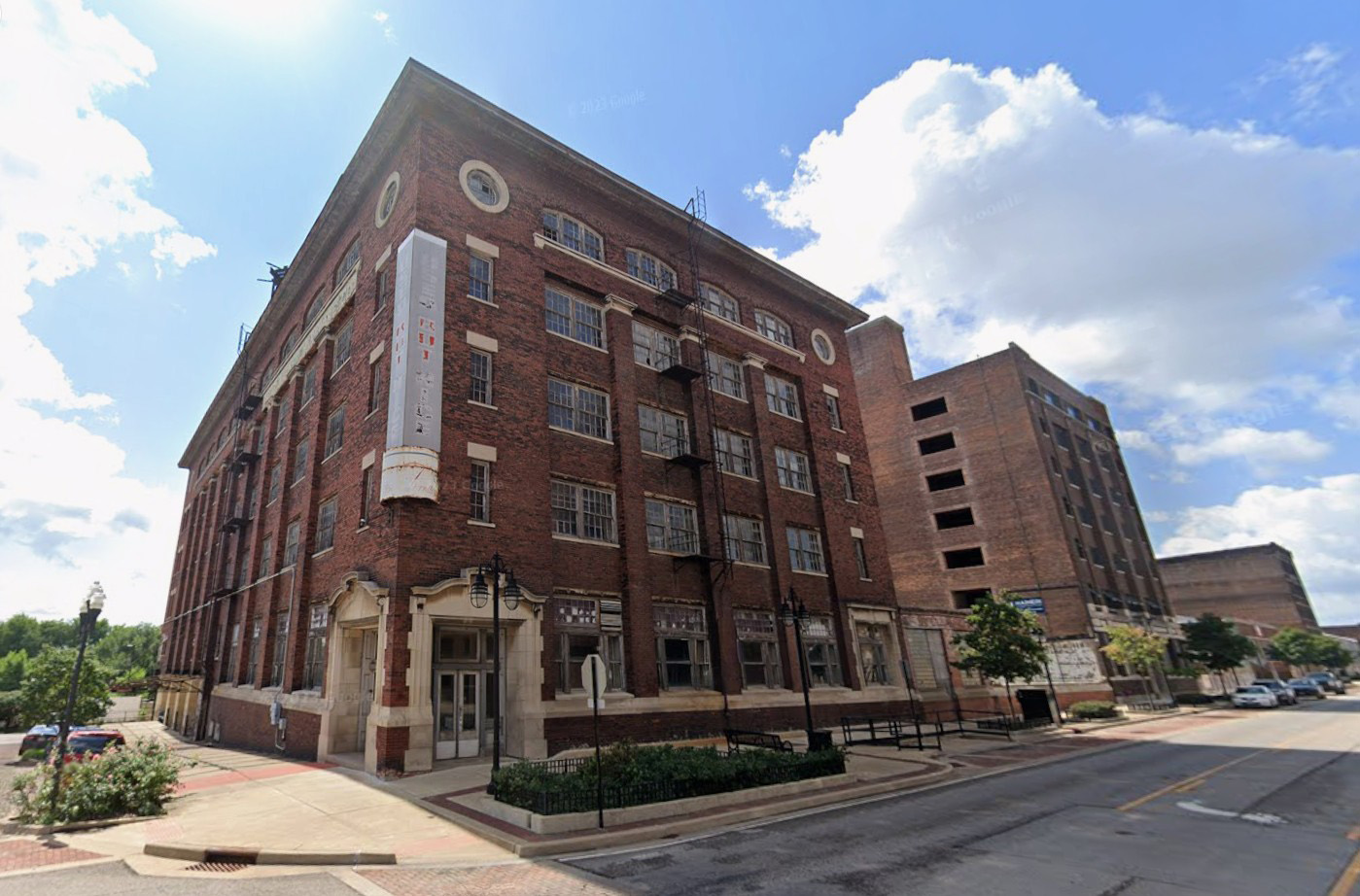
Oculus Development: Historical Warehouse Adaptive Reuse
The Wassi Group scanned a historic downtown Peoria warehouse for Oculus Development, supporting its conversion into ADA-accessible apartments. The RTC360 scan data was modeled in Revit to provide an accurate foundation for design and permitting. Client: Oculus DevelopmentServices: 3D Laser Scanning, Drafting, Revit ModelingTools Used: Leica RTC360, Autodesk Revit Project Scope Using the Leica RTC360,…
-
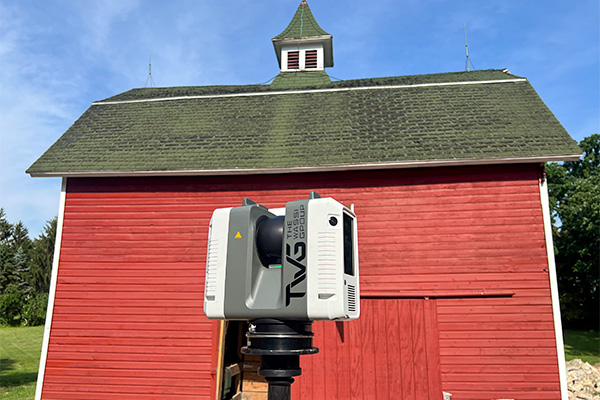
St. Charles Barn: High-Definition 3D Scan for Timber Frame Preservation
The Wassi Group was contracted by Firmitas, a company specializing in the preservation and restoration of historic timber frame structures, to perform a high-definition 3D laser scan of a barn located in St. Charles, Illinois.The scan data was delivered directly to Firmitas for use in their detailed restoration and preservation workflows. Client: FirmitasServices: 3D Laser…
-
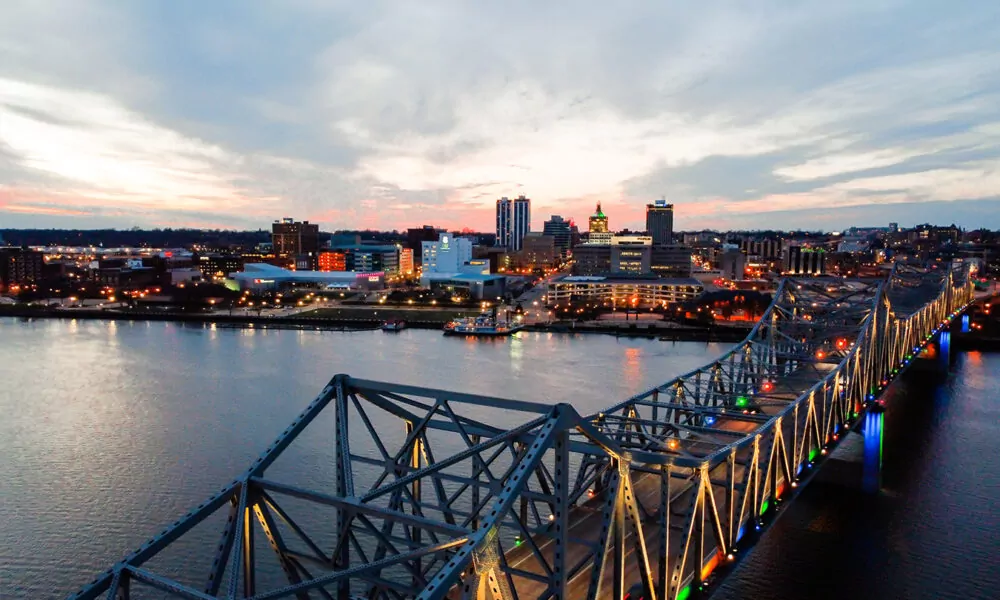
Integrating 3D Modeling into Urban Development Projects
Background By 2050, nearly 70% of the global population will live in urban areas, placing unprecedented pressure on city planners, developers, and architects to create infrastructure that’s efficient, sustainable, and resilient. As urban environments grow denser and more complex, so too must the tools we use to shape them. One tool rapidly transforming the landscape…
-
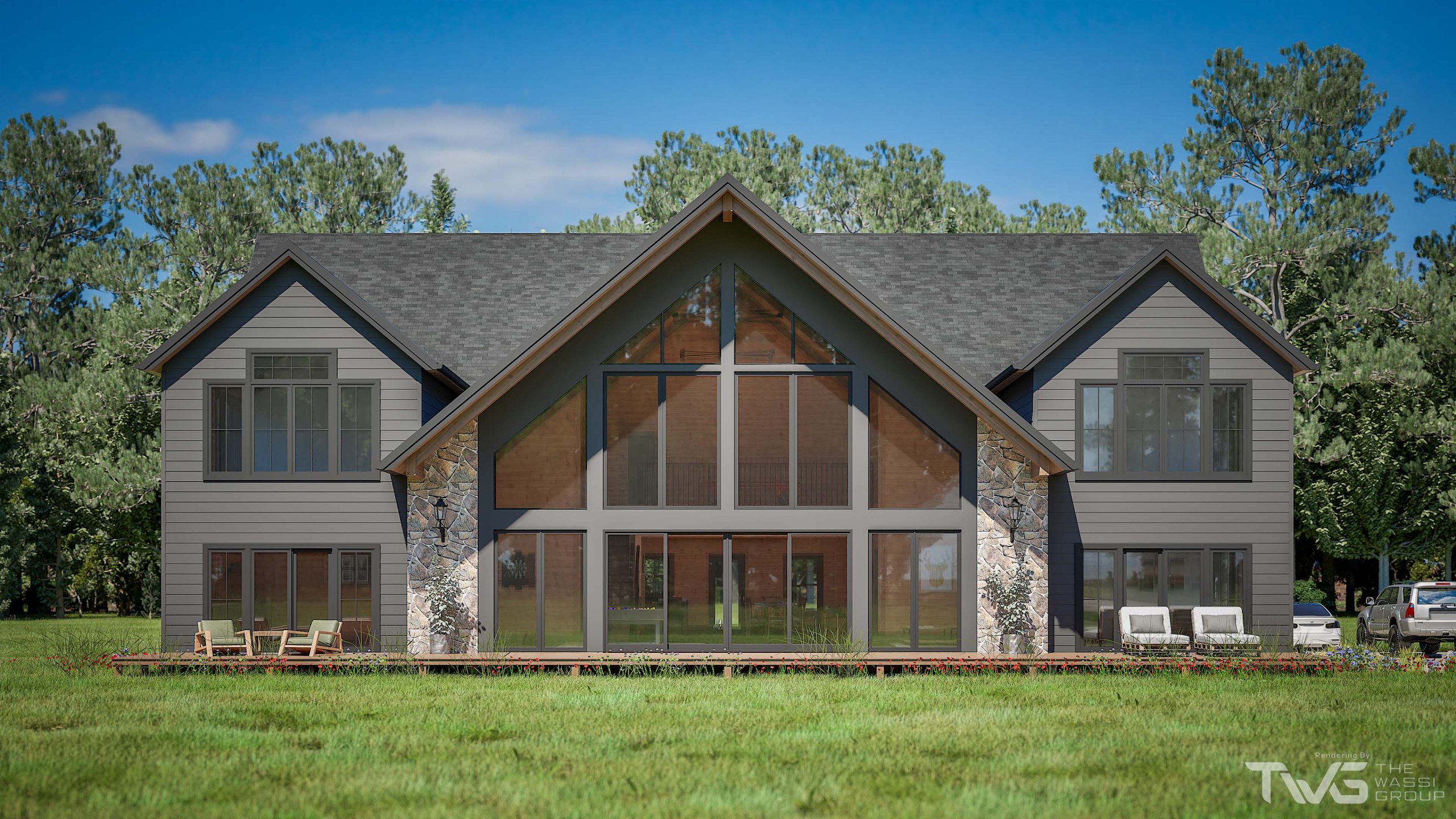
Maximizing Design Clarity with High-Quality Renderings
Background RJV Construction approached The Wassi Group with a unique challenge: their client sought a high-quality visualization of their future home to assist in finalizing key design elements. Given the project’s scale and importance, photorealistic renders were required to accurately depict the proposed materials, finishes, and overall ambiance. The Challenge The client faced uncertainty regarding…
-
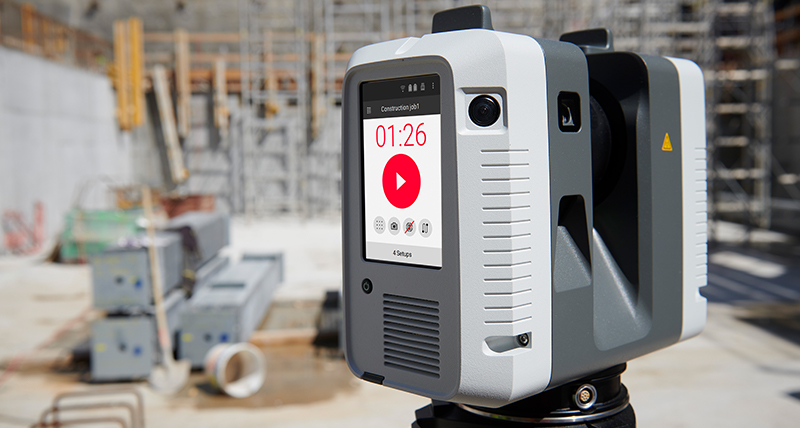
Understanding Point Clouds: How 3D Laser Scanning Creates Accurate As-Built Models
In modern construction and engineering, precision is paramount. One technology that has revolutionized the way professionals capture and analyze real-world structures is 3D laser scanning. Central to this innovation is the concept of point clouds. But what exactly are point clouds, and how do they contribute to creating highly accurate as-built models? Let’s delve deeper.…
-
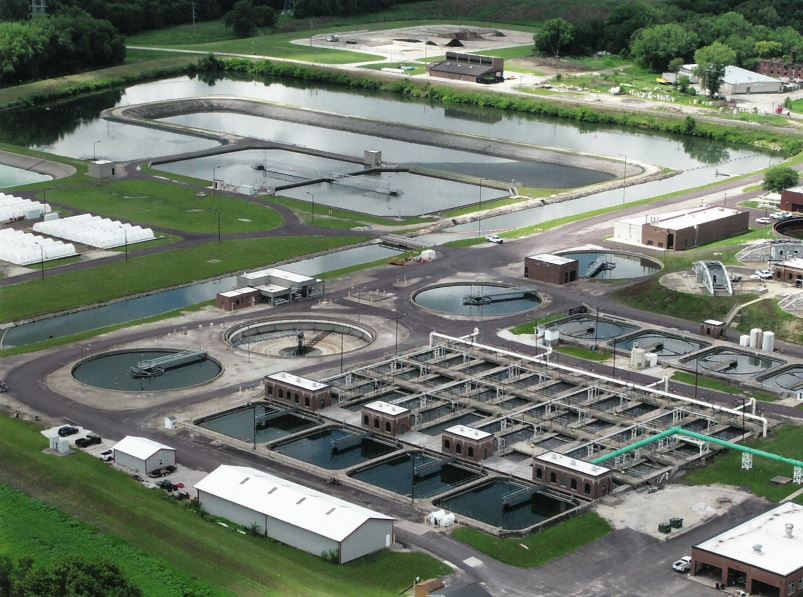
Aeration Gallery Piping Repair
The Wassi Group was recently asked by the Greater Peoria Sanitary District (GPSD) to assist with piping repairs in their aeration system. To begin the process, our 3D Laser Scan Technician captured the existing conditions of the facility. Using this data, we were able to create detailed 2D and 3D models to plan the entire…
-
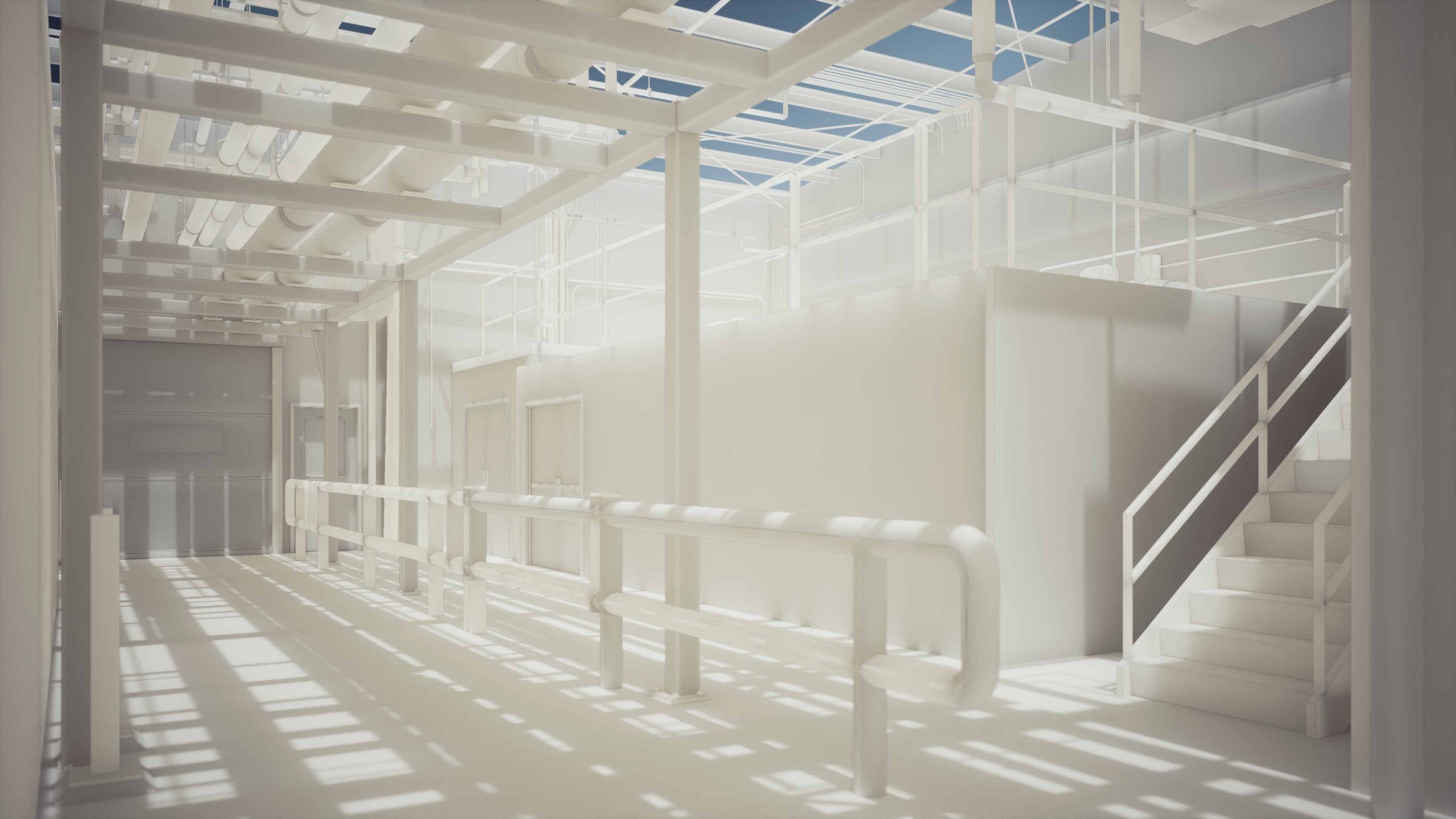
3D Laser Scanning for Complex Industrial Facility
TWG’s 3D Laser Scanning Services are applicable across a variety of industries, but it is notably valuable for large buildings with complex interiors. Our skilled team of Laser Scanning & CAD Technicians are able to create incredibly accurate As-Built documents that ensure all of your projects have a strong foundation. For this project, we were…
-
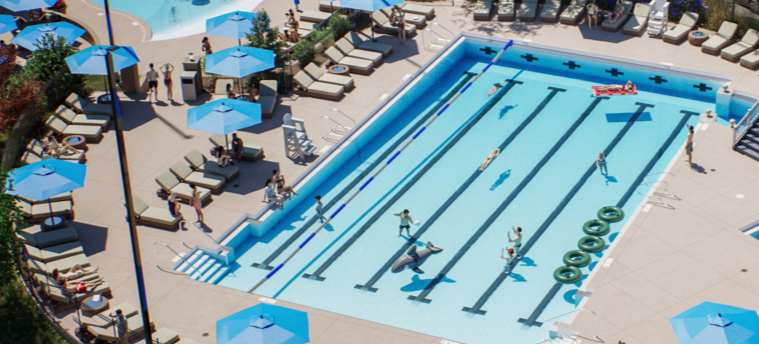
New Recreation Center for Mt. Hawley Country Club
Mt. Hawley Country Club is a Private Member’s Club in Peoria, IL. Looking to update their recreational and pool facilities, they tasked TWG with creating some renderings in order to finalize details of their design. Always going above and beyond, TWG was able to provide an immersive experience that allowed them to truly see their…