Tag: 3D laser scanning
-
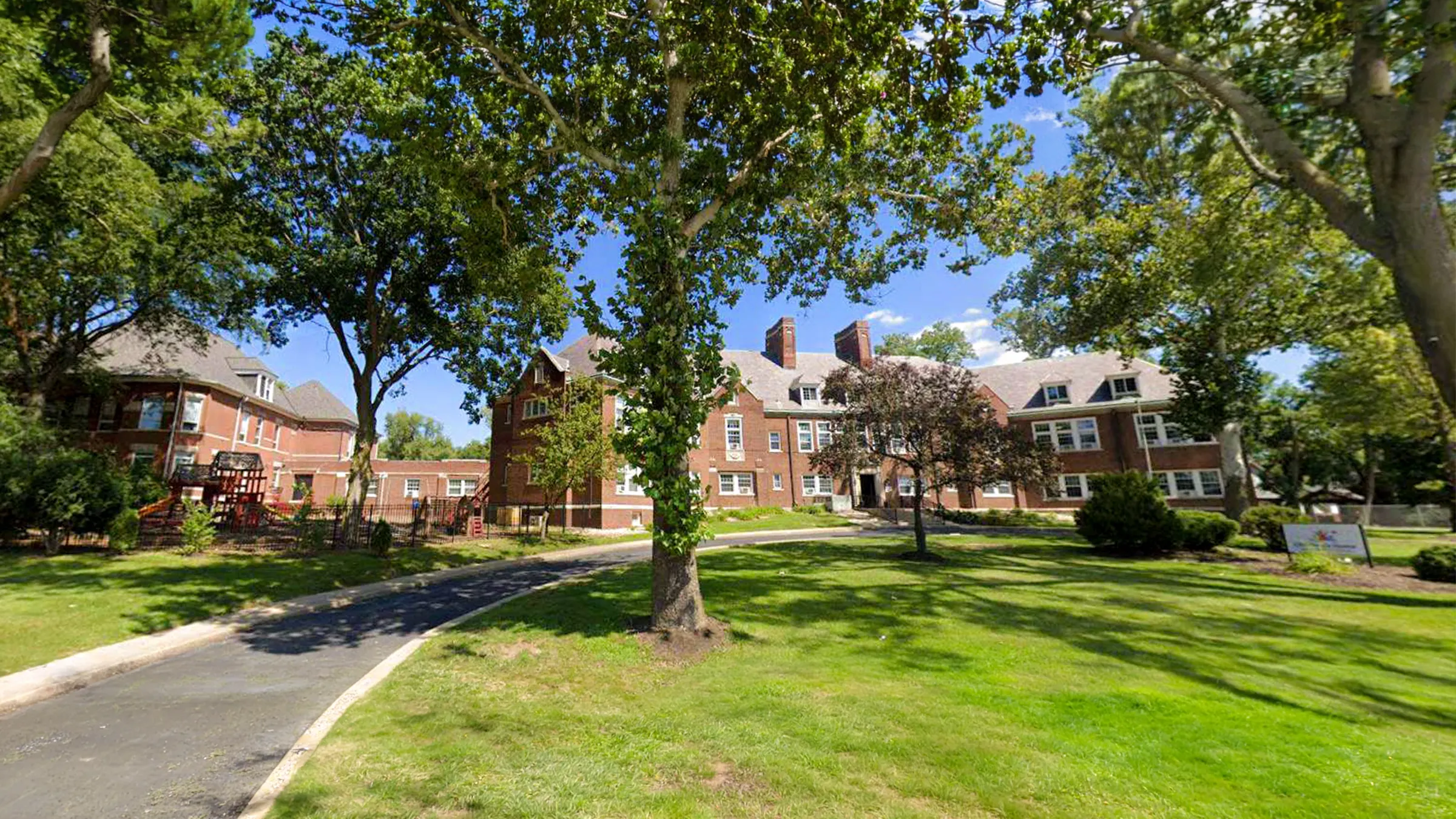
3D Laser Scanning & As-Built BIM Modeling for Children’s Home Facility in Illinois
The Wassi Group (TWG) partnered with the Children’s Home Association of Illinois to provide comprehensive 3D laser scanning services and as-built Revit modeling for their foster home facility on Knoxville Avenue. The project included two connected institutional buildings — North and South — each consisting of four floors. Accurate existing conditions documentation was essential to…
-
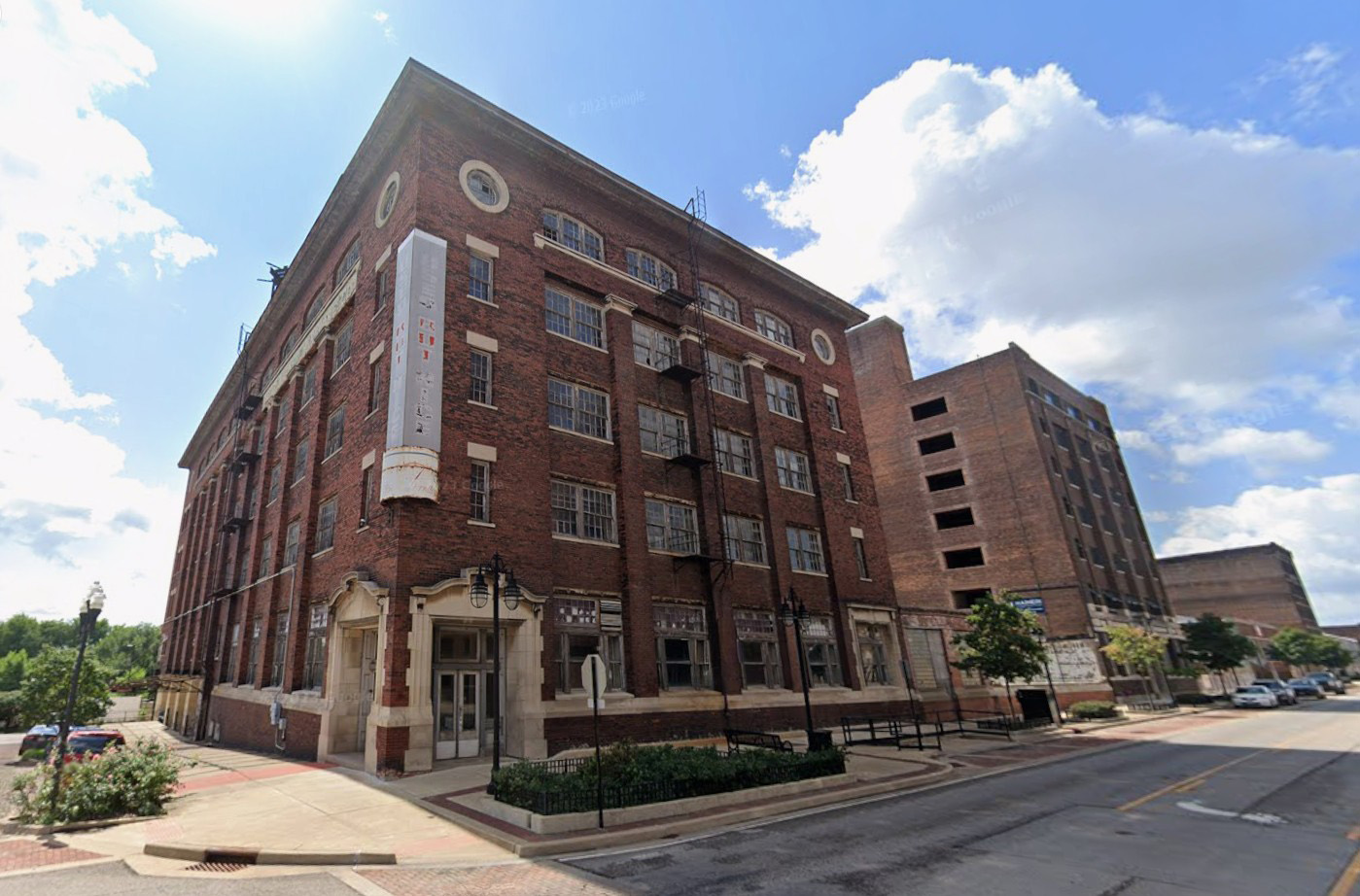
Oculus Development: Historical Warehouse Adaptive Reuse
The Wassi Group scanned a historic downtown Peoria warehouse for Oculus Development, supporting its conversion into ADA-accessible apartments. The RTC360 scan data was modeled in Revit to provide an accurate foundation for design and permitting. Client: Oculus DevelopmentServices: 3D Laser Scanning, Drafting, Revit ModelingTools Used: Leica RTC360, Autodesk Revit Project Scope Using the Leica RTC360,…
-
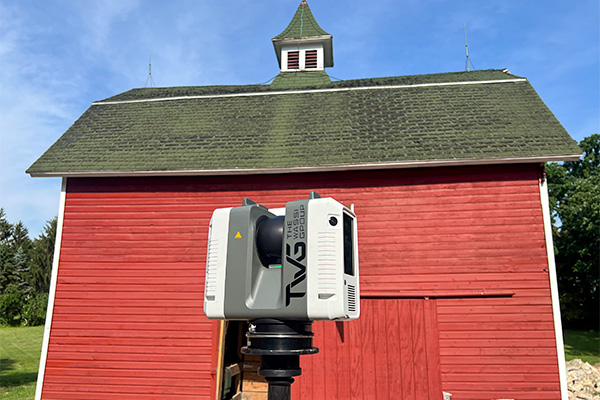
St. Charles Barn: High-Definition 3D Scan for Timber Frame Preservation
The Wassi Group was contracted by Firmitas, a company specializing in the preservation and restoration of historic timber frame structures, to perform a high-definition 3D laser scan of a barn located in St. Charles, Illinois.The scan data was delivered directly to Firmitas for use in their detailed restoration and preservation workflows. Client: FirmitasServices: 3D Laser…
-
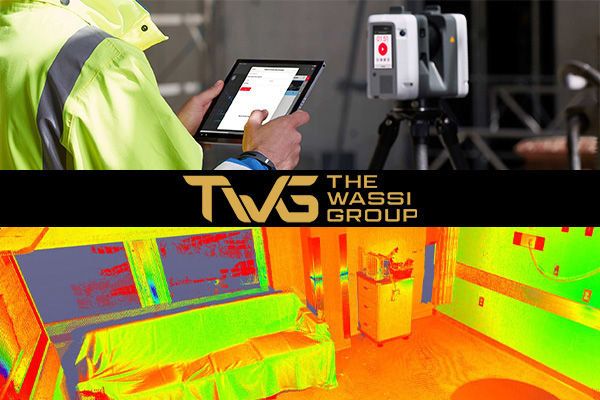
OSF SFMC Oncology Acute: From Point Cloud to Precise 3D Revit Model
The Wassi Group was contracted by Architectural Design Group to create an accurate 3D model of the existing oncology floor at OSF Saint Francis Medical Center (SFMC). This model was required to support engineering evaluations and upcoming renovation planning. Client: Architectural Design GroupServices: 3D Laser Scanning, Revit Modeling, DraftingTools Used: Leica RTC360, Autodesk Revit Project…
-
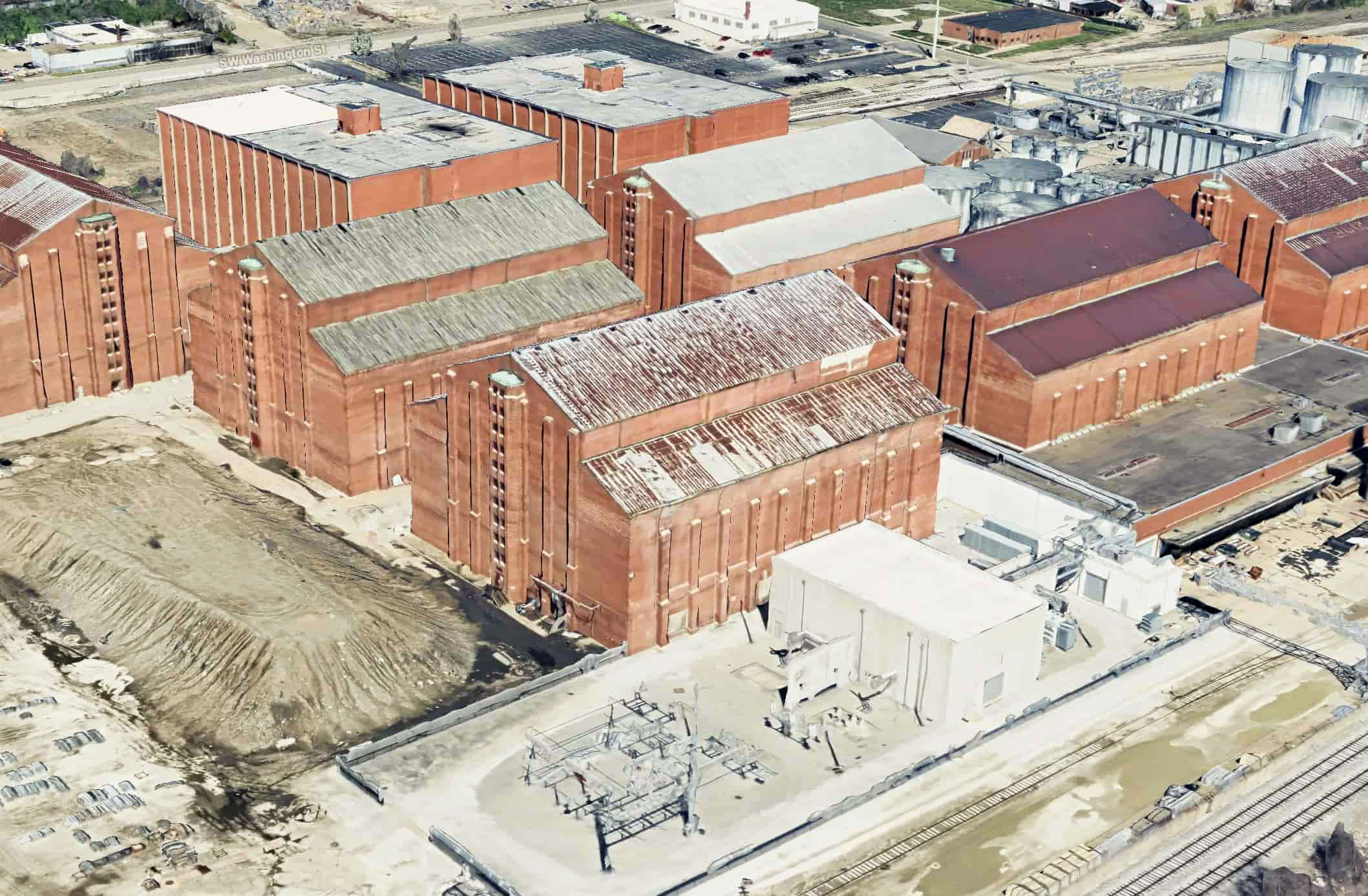
Optimizing Whiskey Barrel Storage for BioUrja with 3D Laser Scanning & Revit Modeling
Project Overview BioUrja sought to determine the maximum storage capacity of an existing warehouse for whiskey barrels. To achieve this, our team employed advanced 3D laser scanning, Revit modeling, and Twinmotion rendering. This process allowed us to deliver a highly accurate simulation supported by clear, visually compelling results—providing both precision and confidence in future planning.…
-
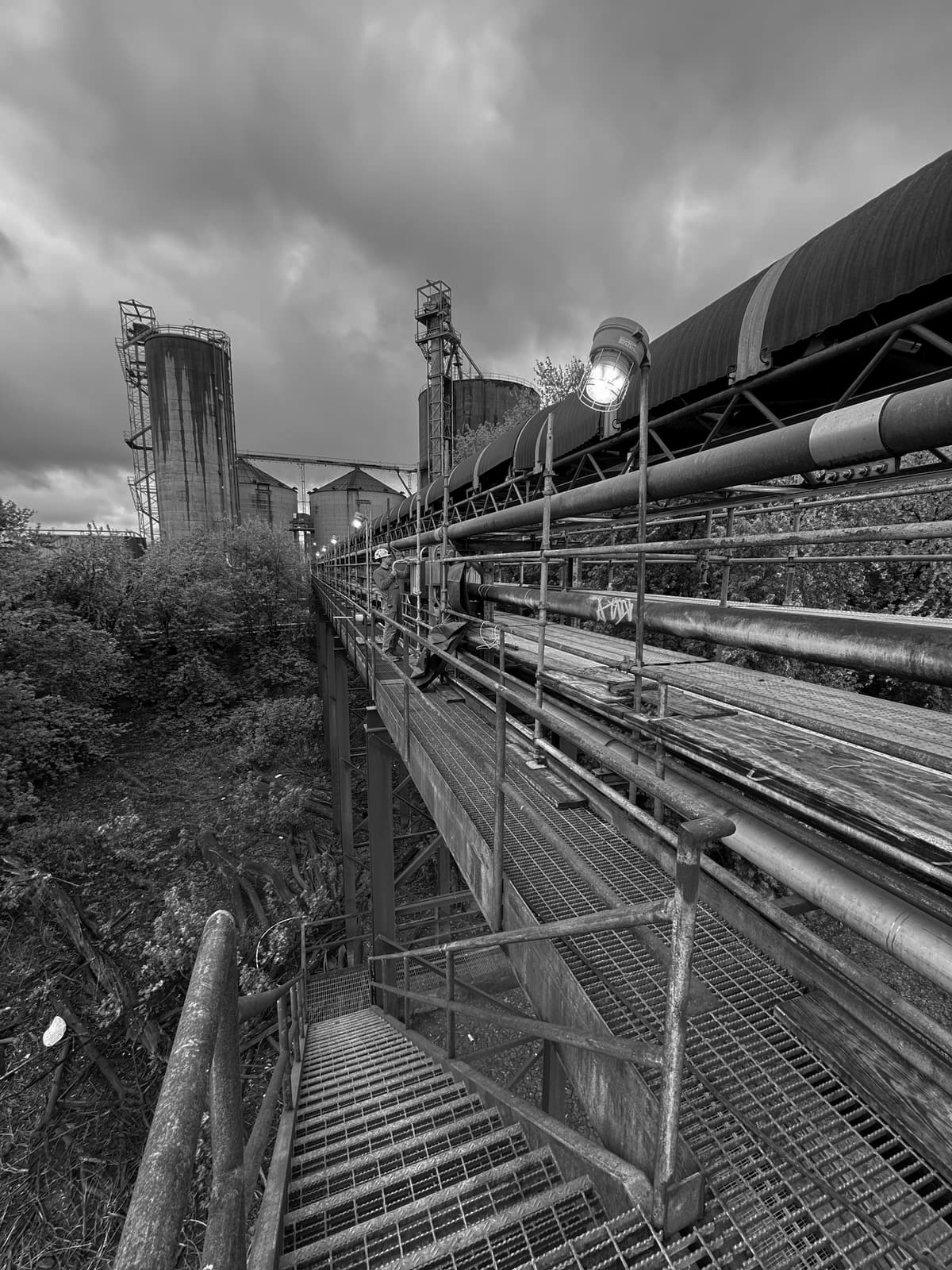
Barge Loadout Scan & Revit Modeling for Alto Ingredients
The Wassi Group used RTC360 laser scanning and Revit modeling to document the barge loadout at Alto Ingredients—delivering precise structural drafting to support structural analysis and engineering review.
-
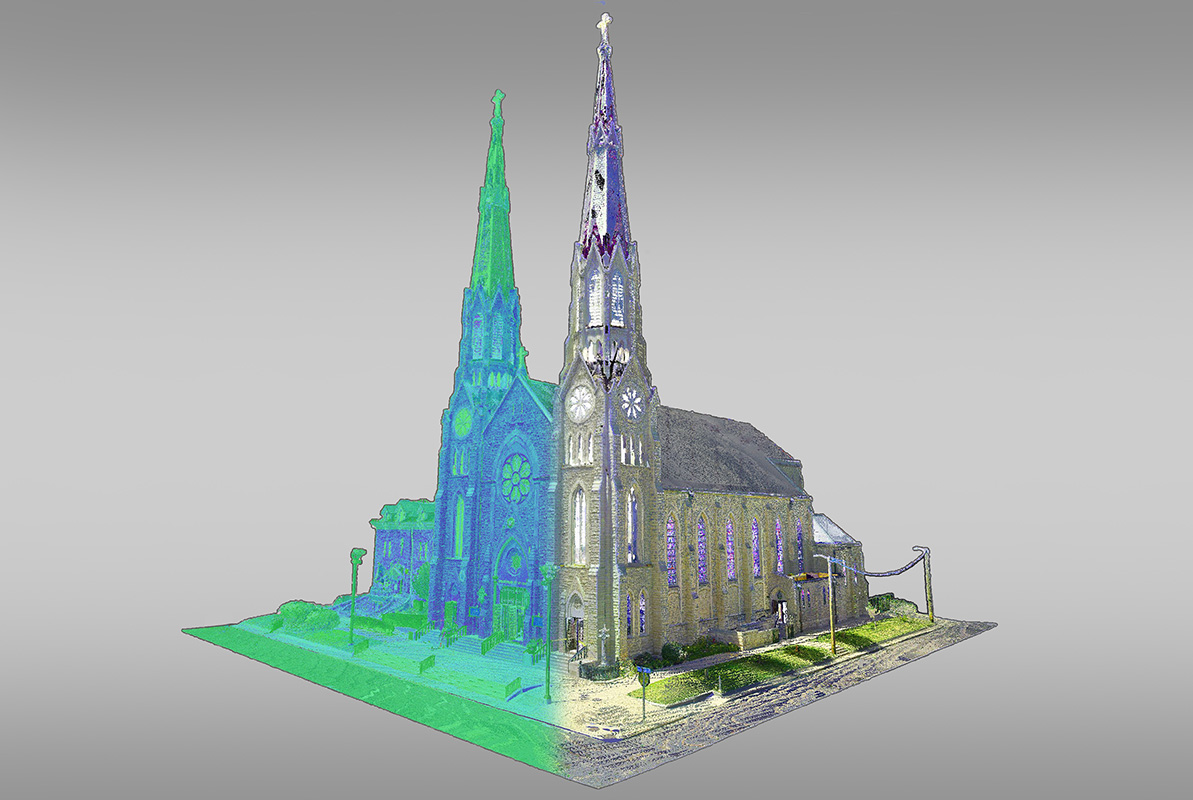
What Are As-Built Drawings? Understanding Their Importance in Construction
In the world of construction, precision and accuracy are essential at every stage—from initial planning to final execution. To keep projects on track, maintain compliance, and avoid costly mistakes, comprehensive construction documentation is a must. One of the most important documents in this process is the as-built drawing. What Are As-Built Drawings? Also known as…
-
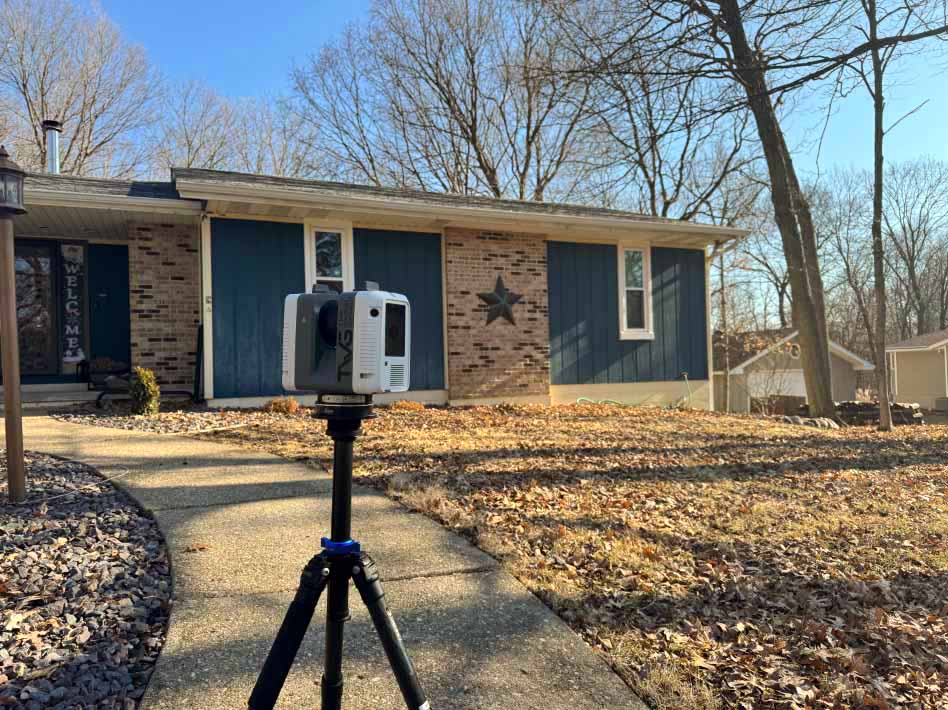
Residential Home Addition – Existing Conditions
Overview Infinity Home Improvement partnered with The Wassi Group to support a residential addition project. Accurate existing conditions were critical to align the new design with the current structure. We conducted a 3D laser scan of the property, developed a detailed existing conditions model, and collaborated with both the client and general contractor to create…
-
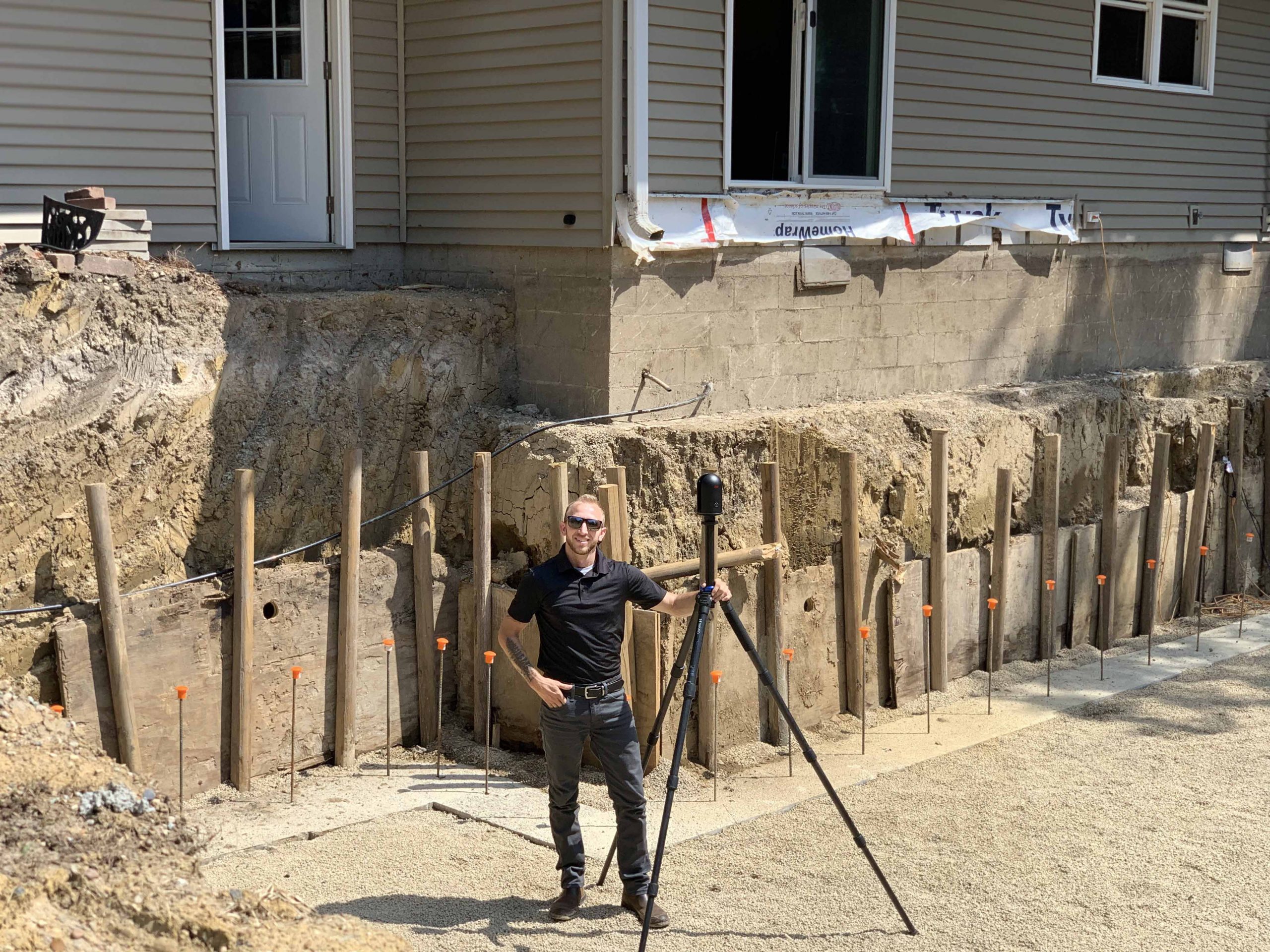
Why Existing Condition Documentation Is the Backbone of Successful Renovations and Retrofits
When it comes to renovations or retrofitting a space, you can’t build confidently without knowing exactly what you’re working with. Here’s why thorough existing condition documentation is non-negotiable for AEC professionals: 1. It Prevents Costly Surprises Incomplete or outdated plans can overlook real-world changes—misaligned walls, unexpected mechanicals, or undocumented structural work. High-accuracy existing condition documentation—often…
-
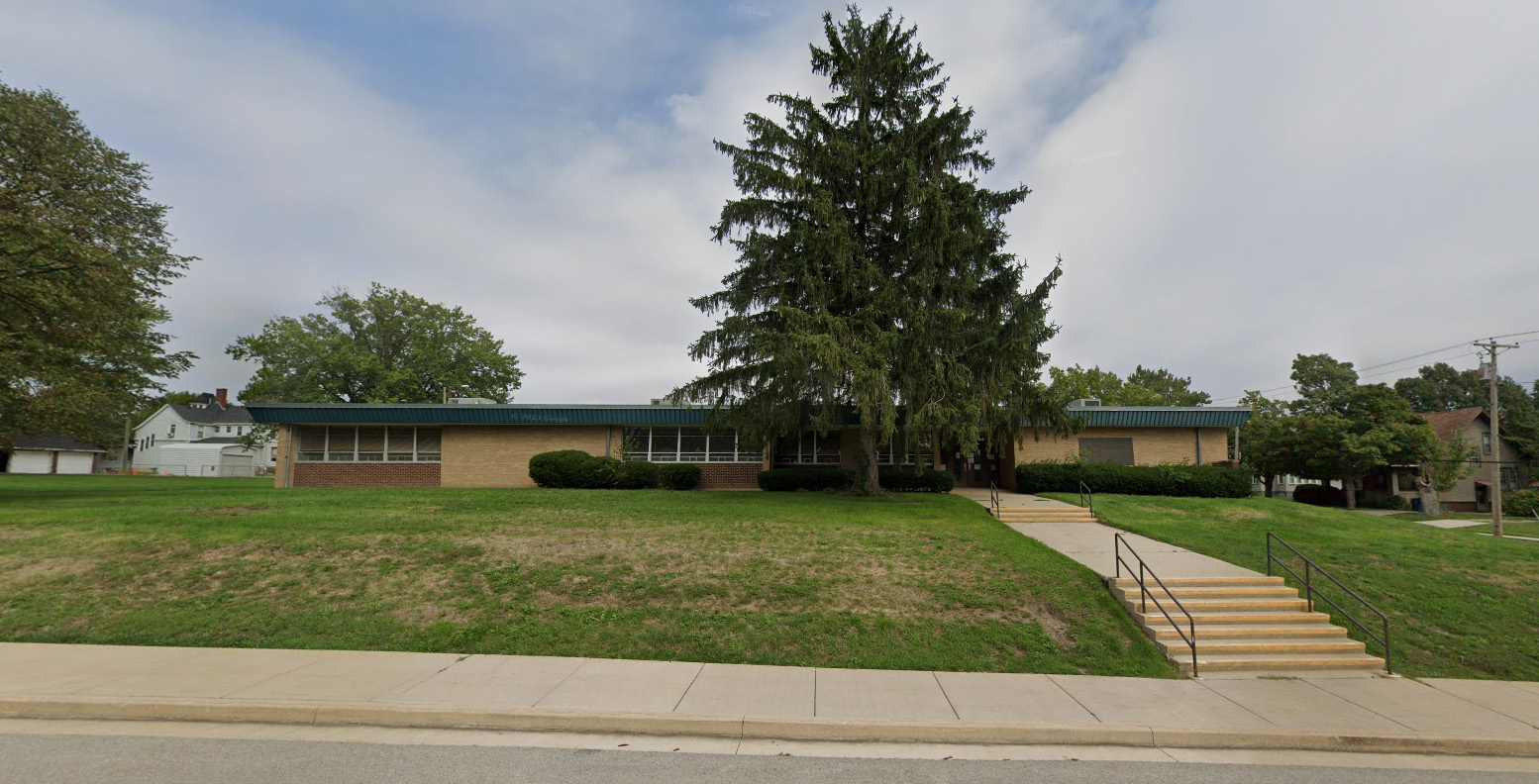
3D Laser Scanning & Existing Conditions for OSF School Admin Building
Project OverviewThe Wassi Group was selected to perform 3D laser scanning services and create an accurate as-built model of the OSF School Admin Building in Peru, Illinois. Partnering with Architectural Design Group, our team delivered precise existing conditions documentation to support the building’s renovation and design planning. Scope of ServicesThe Wassi Group scanned approximately 15,000…