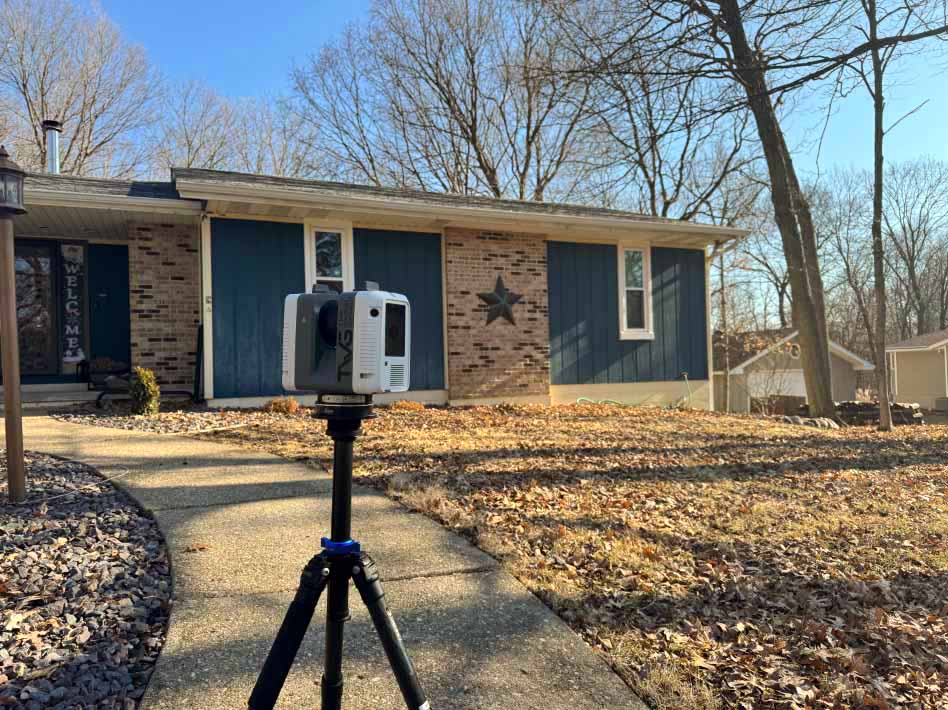Overview
Infinity Home Improvement partnered with The Wassi Group to support a residential addition project. Accurate existing conditions were critical to align the new design with the current structure.
We conducted a 3D laser scan of the property, developed a detailed existing conditions model, and collaborated with both the client and general contractor to create a proposed design model that reflected the homeowner’s vision and construction needs.
Project Details
- Client: Infinity Home Improvement
- Scope: 3D Laser Scanning, As-Built Modeling, Proposed Design Support
- Project Type: Residential Addition
Results
Our deliverables provided a clear, accurate foundation for design development and coordination. With the existing model in place, the team is well-positioned to move into construction planning with confidence and reduced risk of unforeseen site issues.
Services Provided:
- 3D Laser Scanning
- Existing Conditions Modeling
- Proposed Design Support
Planning a remodel or addition? Contact The Wassi Group to ensure your next project starts with precision!





