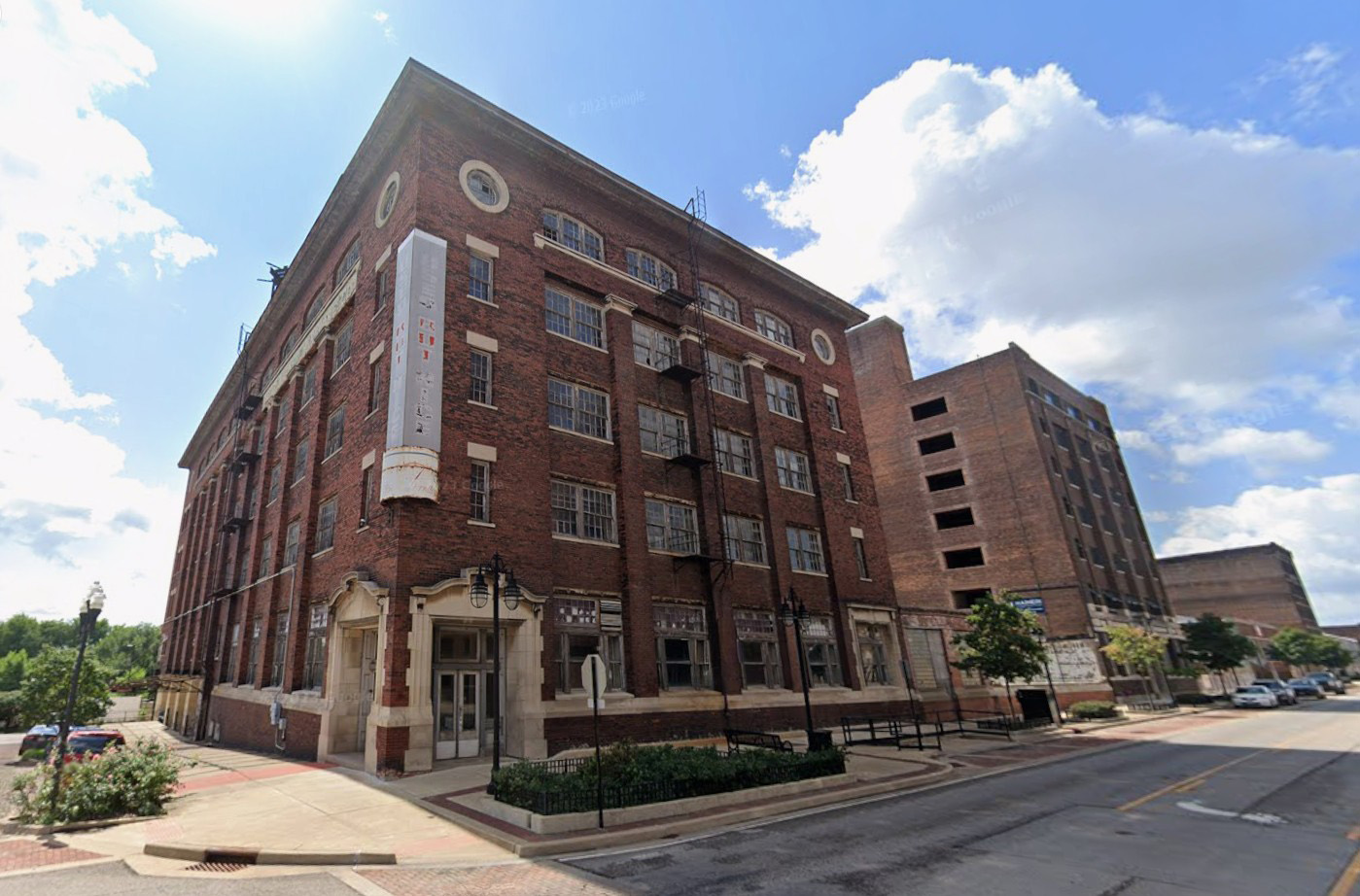The Wassi Group scanned a historic downtown Peoria warehouse for Oculus Development, supporting its conversion into ADA-accessible apartments. The RTC360 scan data was modeled in Revit to provide an accurate foundation for design and permitting.
Client: Oculus Development
Services: 3D Laser Scanning, Drafting, Revit Modeling
Tools Used: Leica RTC360, Autodesk Revit





Project Scope
Using the Leica RTC360, The Wassi Group captured precise 3D data of the building’s interior and exterior, then modeled it in Autodesk Revit to produce an accurate as-built model for design and renovation.
Scope of work included:
- 3D laser scanning with the Leica RTC360
- Point cloud processing and modeling in Revit
- Delivery of a complete as-built 3D model for design and construction use




Results
The final Revit model provided Oculus Development with a reliable digital foundation for renovation and compliance planning.
It enabled the project team to:
- Preserve historic features while meeting modern accessibility standards
- Streamline architectural and engineering workflows
- Reduce on-site measurements and revisions
The Wassi Group’s detailed scanning and modeling turned a historic Peoria building into accessible modern housing.
Need Accurate As-Built Data for Adaptive Reuse or Restoration?
Contact The Wassi Group to learn how our laser scanning and Revit modeling services can bring precision and efficiency to your next project.
