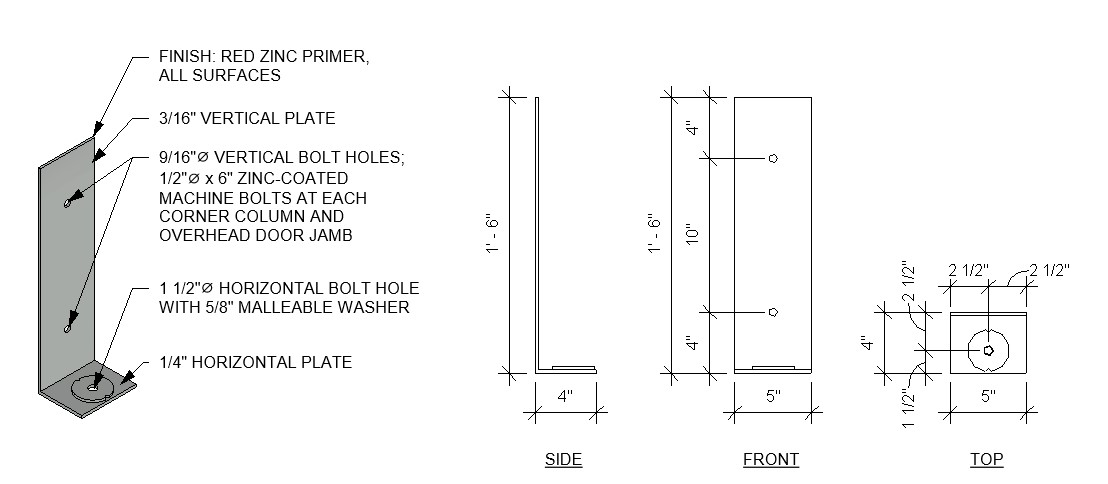Used AutoDesk Revit 2023 to create a highly-detailed permit set for a new post framing building. Revit gives us the tools to create parametric schedules to also allow for accurate takeoffs.
Project Details
- Client: Anonymous
- Category: 3D Modeling, Floor Plans
- Tools: Autodesk Revit

Visualize what your building will look like before it’s built.
Having accurate details is an important feature to have when it comes to construction.


Having schedules that update as plan designs change can help take the guesswork out of takeoffs and material lists.
