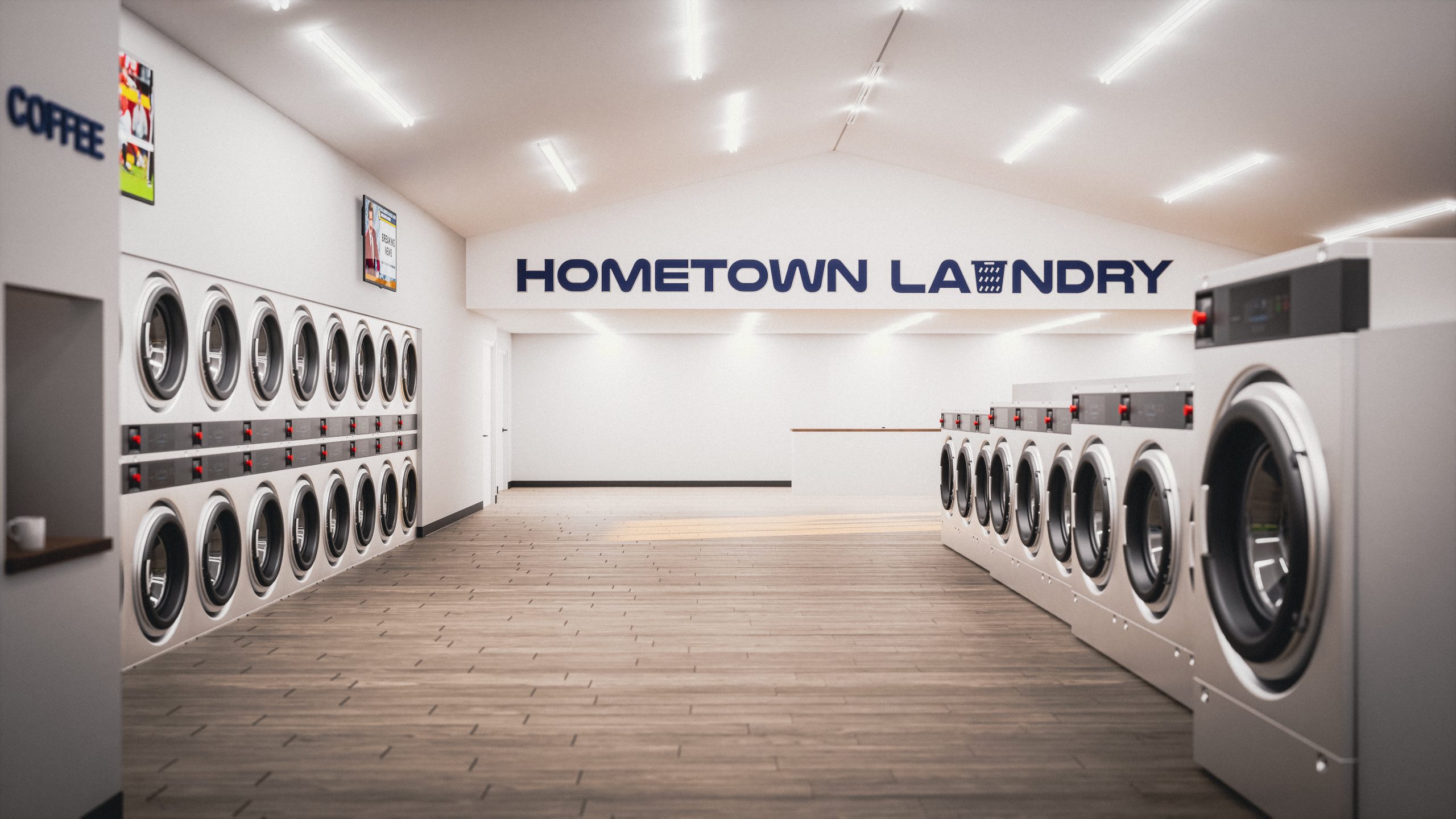The primary goal was to transform the architectural plans of the new building into a realistic and immersive 3D visualization. This was intended to aid in design, construction, and enhancing stakeholder engagement.
Project Summary
- Client: Hometown Laundry
- Category: Architectural 3D Rendering
- Tools: Autodesk Revit, Twinmotion

Changes that would be costly to make in the field were able to be caught before construction began. Due to the realism TWG was able to get, the client was able to make critical decisions and visualize areas without having to be mid-construction.
Utilizing our BLK360 we were able to get accurate measurements for the existing building.


The washer and dryer layout were designed with the intent of maximizing the number of units, while also giving plenty of walkable space for the customers.
The client wanted to utilize realistic renderings for advertisements and no detail was spared. From the vending machines to the washer/dryer units, TWG used manufacturer models to get the most realism out of the renderings.

