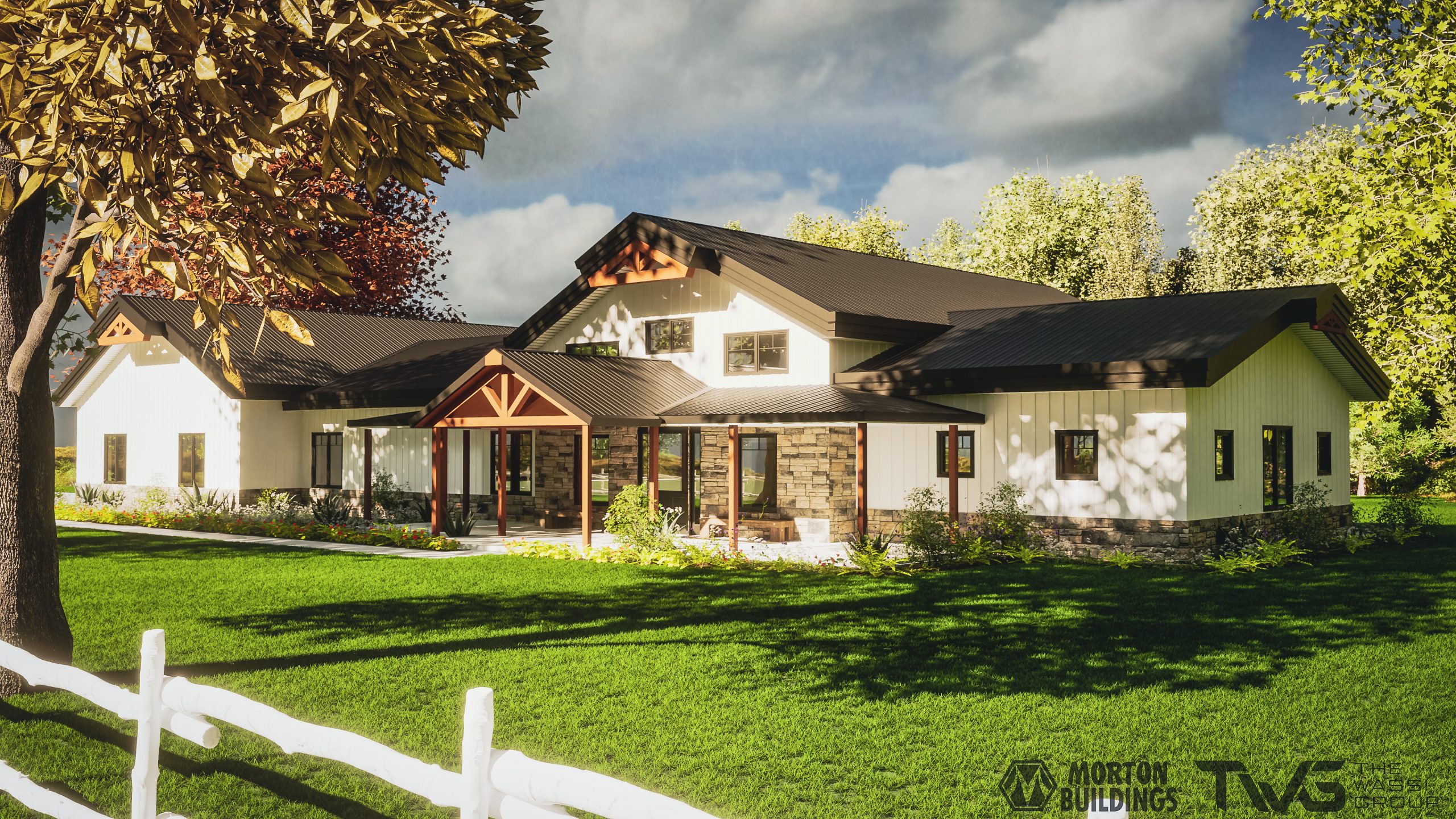This case study delves into the application of architectural rendering in a residential project. These renderings not only facilitated better communication and decision-making but also enabled early identification of design flaws and adjustments. The study underscores how architectural rendering enhanced client satisfaction, minimized revisions, and streamlined the overall project timeline, ultimately contributing to the project’s success.
Project Details
- Client: Morton Buildings
- Category: Architectural Rendering
- Tools: Revit, Twinmotion

When building a custom home, it’s important to capture the perspective and scale for the client. A 3D site was developed to display the surroundings, giving a true feel for the property.
Multiple angles of the home were able to be rendered with ease thanks to Twinmotion, TWG’s preferred architectural rendering program.


The interior of these homes is just as important, if not more, than the exterior. It’s where majority of time will be spent by the homeowner and by providing renderings, design changes can be made before the construction stage, saving the client time and money.
