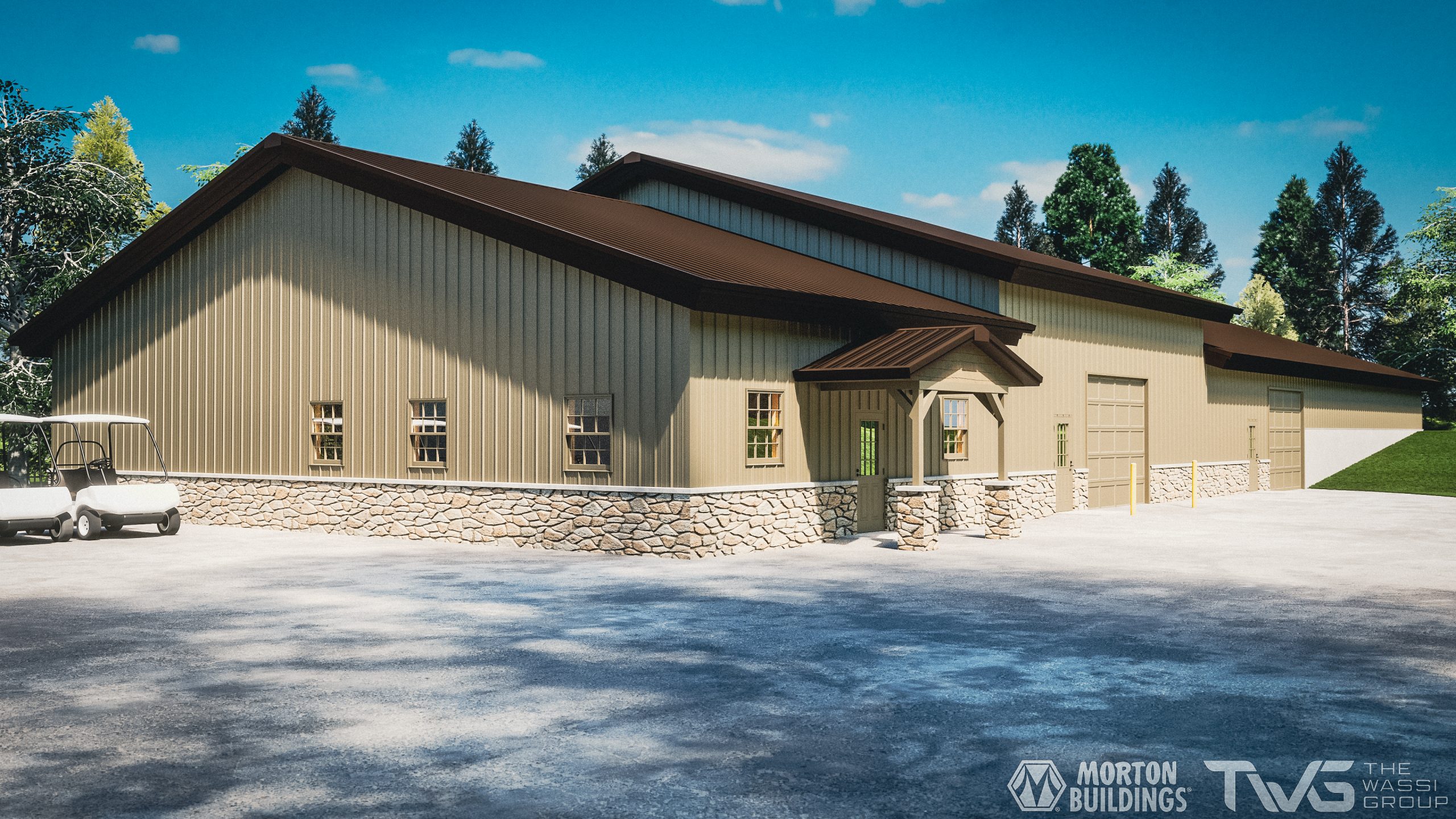Beautiful country club maintenance building & chemical storage building designs by Morton Buildings which were modeled by TWG in Revit and rendered in Twinmotion.
Project Details
- Clients: Morton Buildings, Inc
- Category: Architectural 3D Rendering
- Tools: Autodesk Revit, Twinmotion

A modern chemical storage building designed to ensure the safe containment and proper handling of hazardous substances.
A stylish and functional maintenance building nestled within the serene surroundings of the country club, providing a hub of efficiency for the upkeep of the club’s grounds and facilities.

