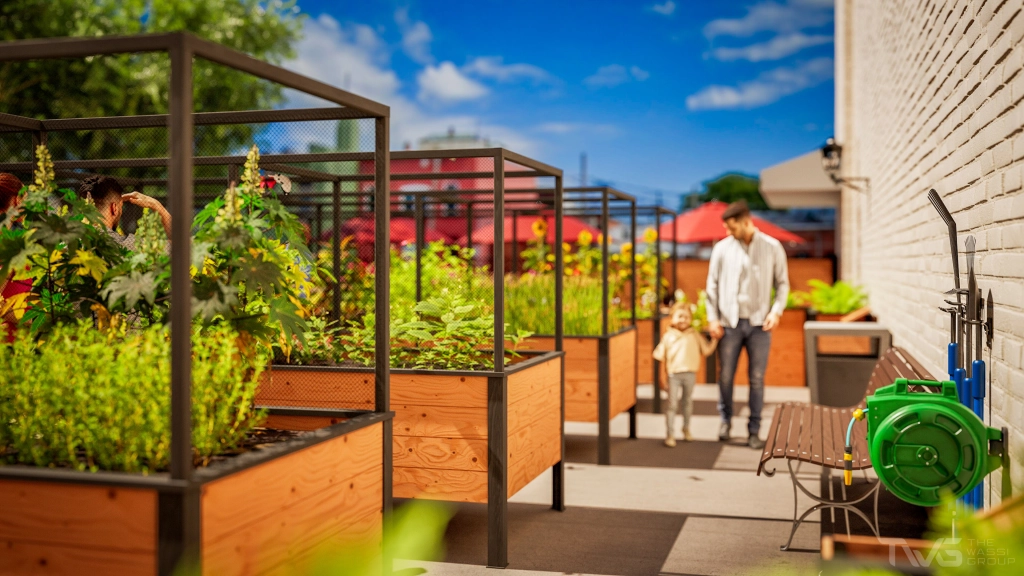After an old building was demolished, the space left behind was in dismay. Rather than let the space go to waste, a community garden was proposed. TWG was asked to create a design and renderings for this project so that it’s construction could be approved. We did this by using our 3D Laser Scanner to collect data on the current space and use that to create a 3D Model of the completed garden.
Project Details
- Client: Anonymous
- Category: Design and Rendering
- Tools: RTC360, Revit, Twinmotion

Community gardens encourage community investment in a common goal. TWG proudly serves our surrounding communities by choosing projects that will benefit all.
The detailed renderings served as a comprehensive guide for project proposal and will aide in construction once the project is approved.


Community gardens also help address some of the problems with food deserts, areas where it’s hard or close to impossible to find healthy food.
Community gardens can also help create an “all are welcome” atmosphere, where people of all ages, genders, backgrounds, and walks of life can come together and work side-by-side with diverse peers.


The renderings will play a pivotal role in attracting financial support. Visualizing the garden’s potential helped convey the project’s value to donors and grant organizations.
The completed garden will become a central hub for educational programs and community events. We are confident the garden will successfully fulfill its intended purposes of promoting sustainability and community cohesion.

