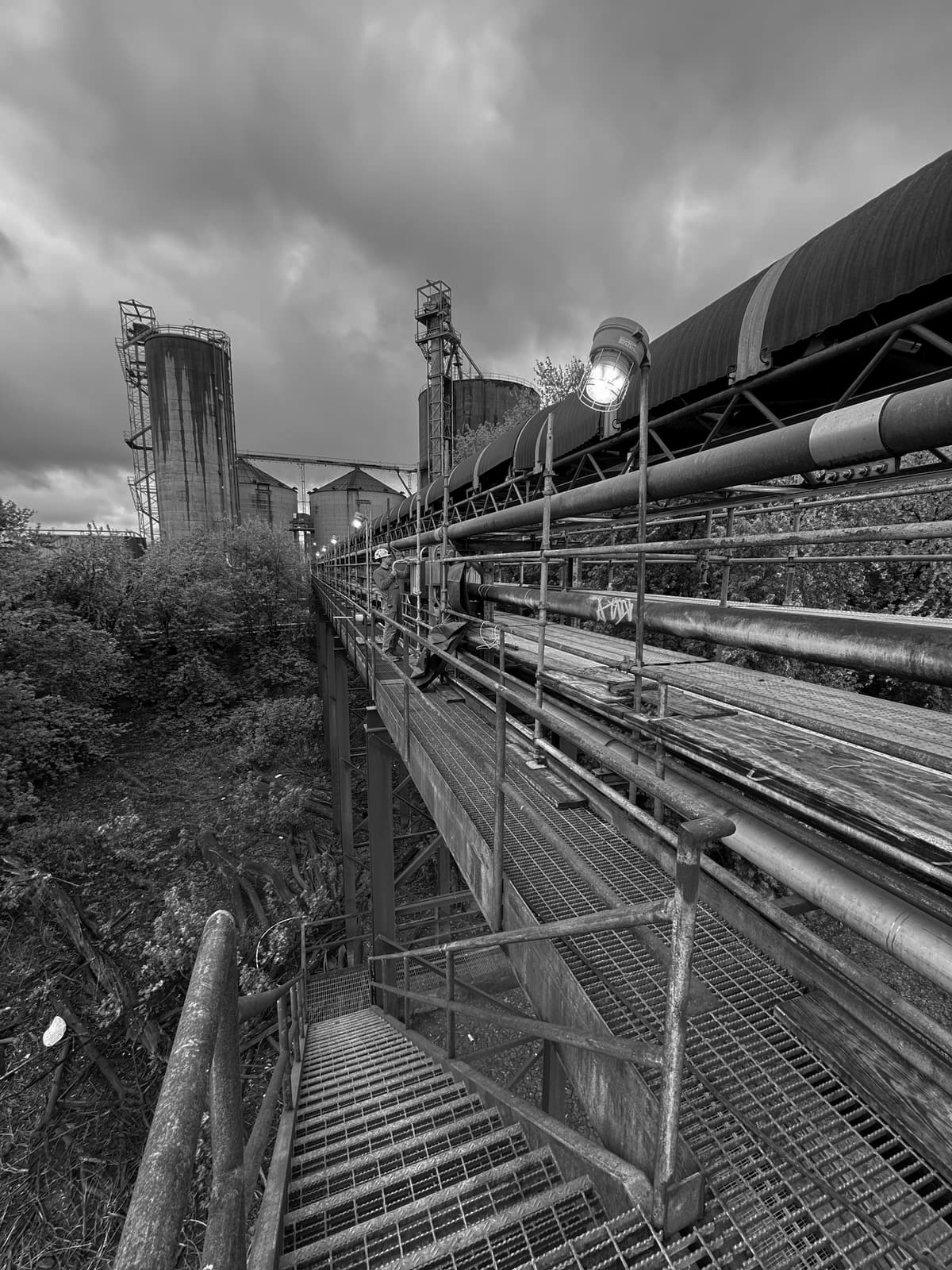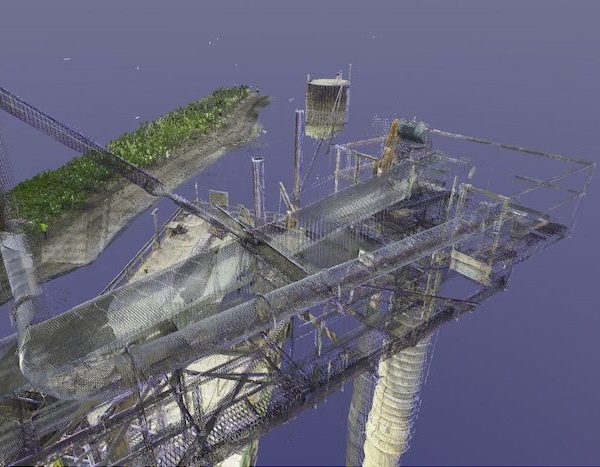Overview
The Wassi Group was contracted by Alto Ingredients to capture and model the existing conditions of their barge loadout structure. This critical infrastructure required precise documentation to support ongoing engineering analysis and ensure safe, efficient operations.
- Client: Alto Ingredients
- Services: 3D Laser Scanning, Revit Modeling, Structural Drafting
- Tools Used: Leica RTC360, Autodesk Revit


Project Scope
Using the RTC360 laser scanner, we performed a high-accuracy site scan of the loadout framework. The data collected was used to generate a comprehensive 3D model in Revit, reflecting current structural conditions.
Our scope of work included:
- 3D Laser Scanning of the barge loadout area using the RTC360
- Point Cloud Registration for accurate spatial data
- Structural Drafting and detailed Revit modeling
- Deliverables optimized for engineering review and structural assessment
Results
The final 3D model enabled Alto Ingredients’ engineering team to:
- Assess structural integrity of the loadout framework
- Plan with confidence using dimensionally accurate documentation
- Expedite decision-making with a precise digital reference
By combining laser scanning with structural drafting expertise, The Wassi Group delivered a streamlined solution that reduced on-site guesswork and improved project efficiency.
Need Accurate Structural Drafting for Your Industrial Site?
Contact The Wassi Group to learn how our laser scanning and Revit drafting services can support your next structural or architectural project with precision and efficiency.














