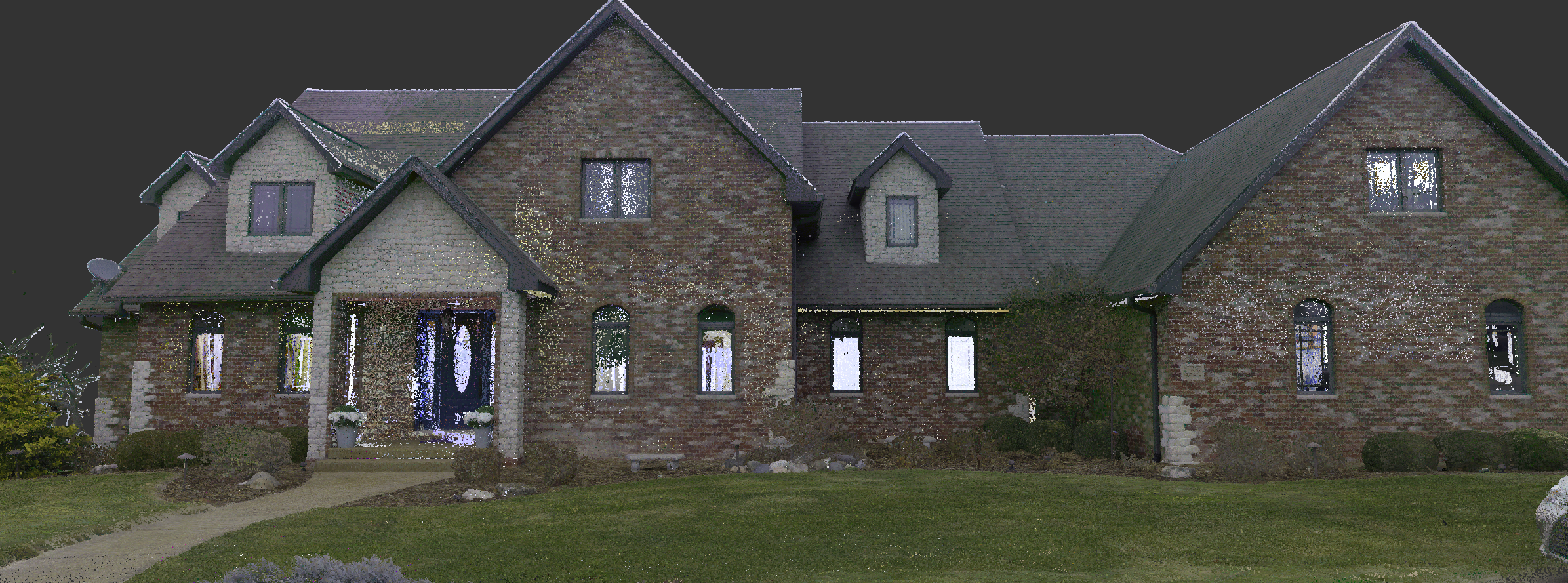TWG was originally contracted out to do laser scan sheets of the house, with a focus on the kitchen for remodeling purposes. After TWG was able to deliver a copy of the laser scan sheets, TWG was contracted out once more to do a full Revit model of the deck for more remodeling purposes.
Project Details
- Client: Anonymous
- Category: 3D Laser Scanning, Architectural 3D Rendering
- Tools: Autodesk Revit, Leica RTC360

With our new RTC360, we are able to capture points with accuracy rated up to 1.9mm at 10m, over 200% more accurate than the BLK360!
The client had the goal of remodeling their kitchen, and later we were asked to do a full rendering with all of the desired updates using the scan data we captured.


A beautiful visualization of how Revit works alongside the RTC360, allowing TWG to go further and create near perfect models.

