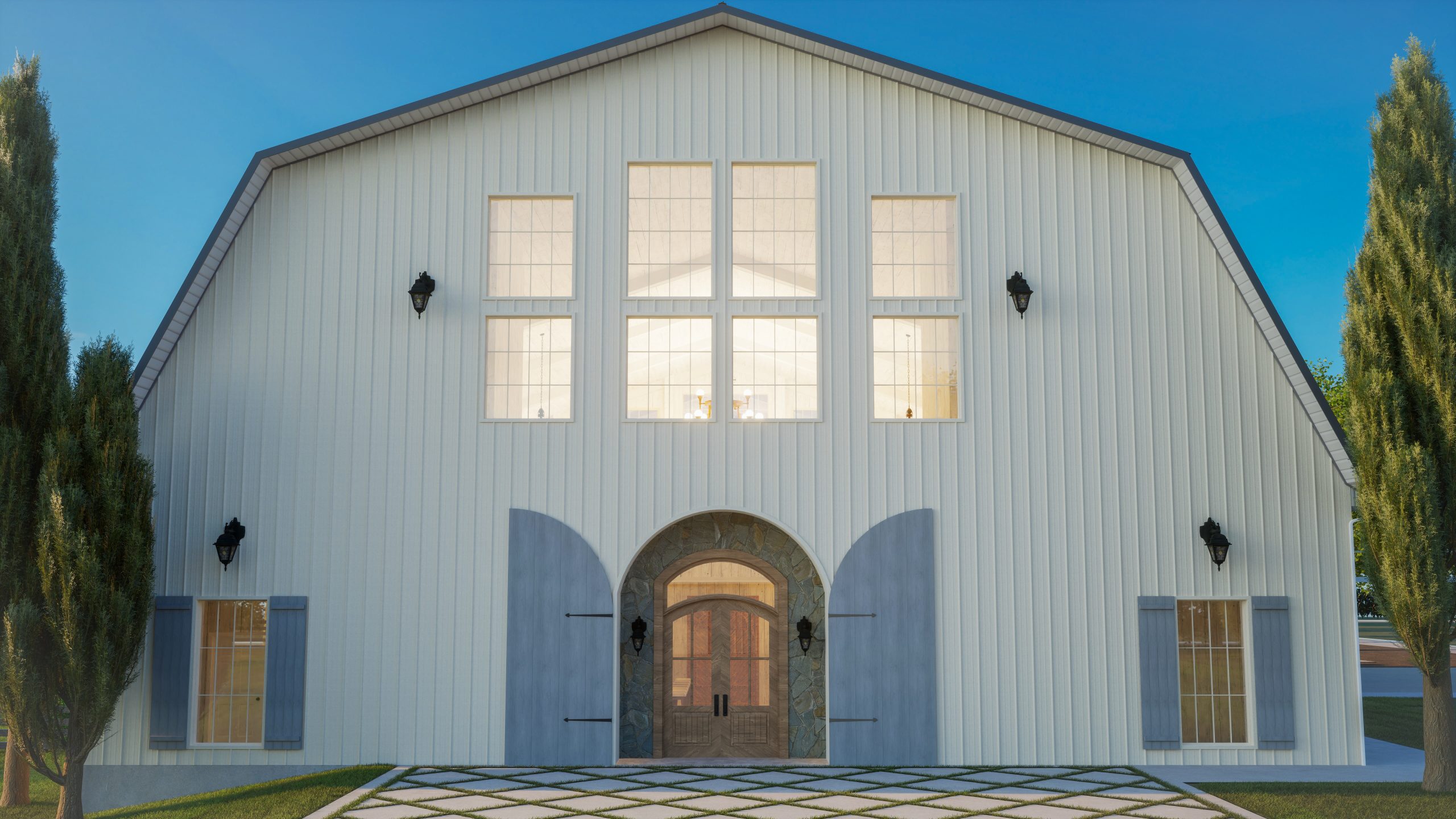Haven on the Farm contracted TWG for a new addition to their beautiful venue. TWG was able to develop construction documents and help visualize the new building, leading to critical design changes that originally would not have been caught before construction.
Project Details
- Clients: Haven on the Farm
- Category: Architectural 3D Modeling
- Tools: Autodesk Revit, Twinmotion, AutoCAD

Throughout modeling the new venue, many design changes were done that would not have been noticeable over a classic floor plan. This allowed for a beautiful outcome!
Using a provided site plan, TWG was able to produce this high-quality render showing the true topography where the venue is being built.


An important aspect of this venue was the main entry, where a large portion of pictures are expected to take place. It was crucial that every little detail of this space was visualized so that the owner knew exactly what to expect.
A detailed rendition of the reception area showing the space in its full potential.


The primary indoor space doesn’t just serve as a reception area, but also as a ceremonial area.
Typically, steel barns aren’t very attractive, but Haven on the Farm proved that isn’t always the case with carefully thought-out design choices.


For guests to grab a drink or take photos, it was important to visualize the entertainment area.
