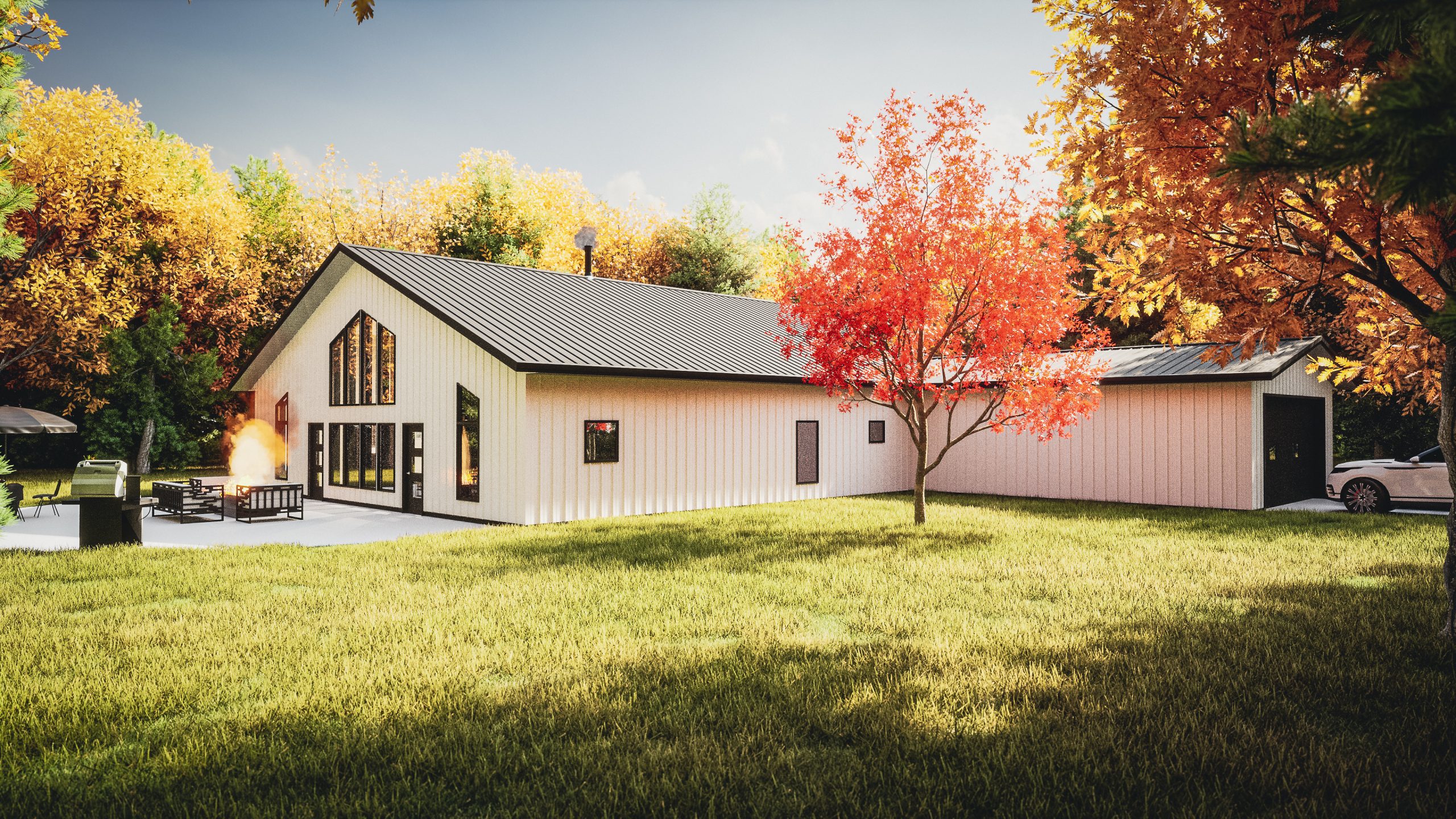In collaboration with Morton Buildings Inc., TWG developed a highly detailed 3D model for a new custom home. This model was the backbone for creating drawings and coordinating changes with the homeowner. Utilizing Revit for modeling, and Twinmotion for rendering, we were able to
Project Details
- Client: Morton Buildings, Inc.
- Category: Architectural 3D Rendering
- Tools: Twinmotion, Autodesk Revit

Everything for this home was taken into consideration, from its building materials to its natural surroundings.
This impactful centerpiece was one of many reasons the architect wanted realistic renderings.


Simulation of the seasons can be important when planning for a new build. We can also provide natural light simulations based on geographical location.
With properly scaled modeling, realistic materials, and camera manipulation, near-realism can be achieved.


