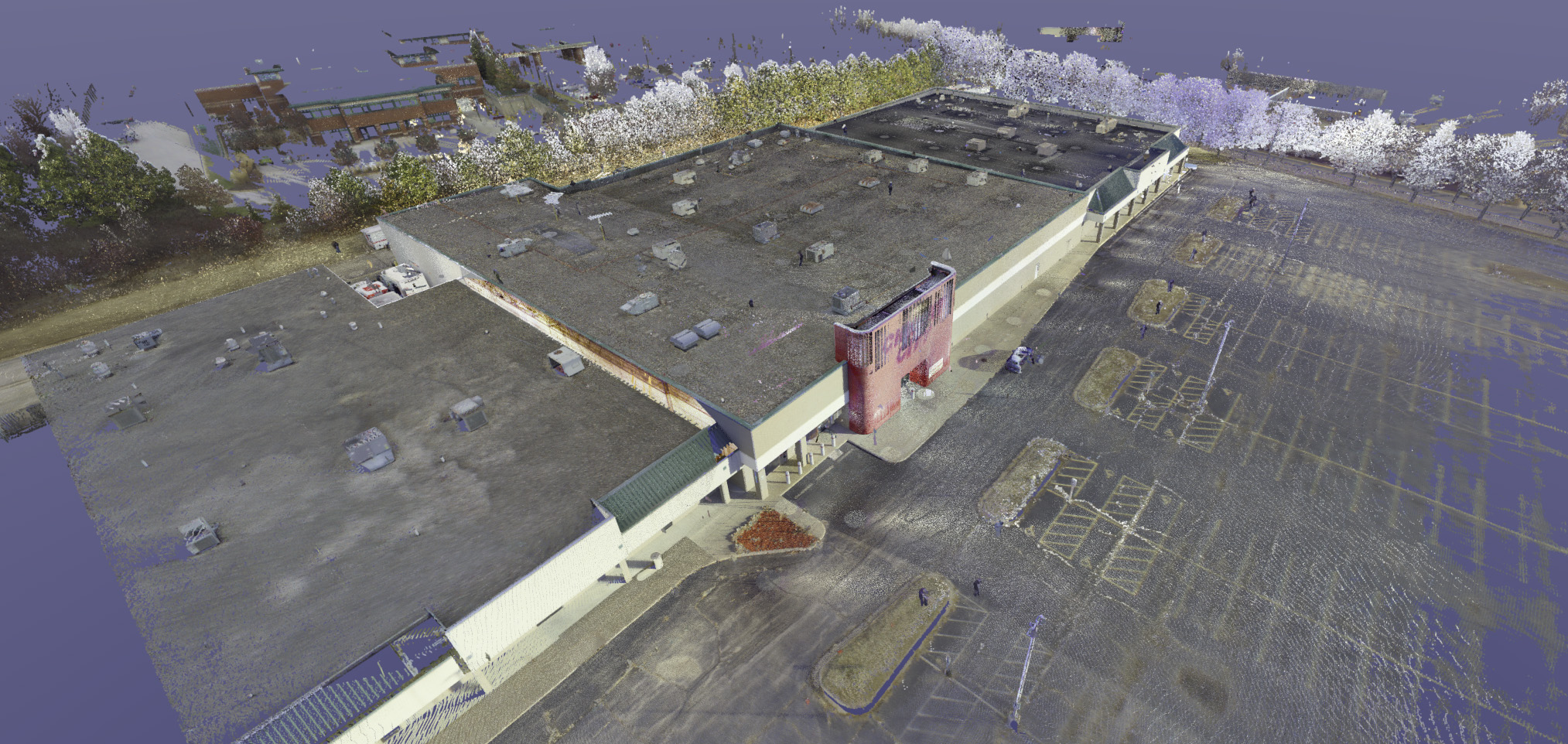Blakemore Architects contracted The Wassi Group to assist with a unique renovation project, converting an old Circuit City and Pep Boys facility into a new Salvation Army building. The transformation of this commercial space into a nonprofit facility required detailed As-Built documentation to support the design and proposal phases of the project. Given the building’s complex and diverse history, 3D laser scanning was employed to capture precise measurements and documentation of the existing structure. This case study outlines how 3D laser scanning played a crucial role in providing the necessary data for successful project planning and execution.
Project Details
- Client: Blakemore Architects
- Category: 3D Laser Scanning, As-Built Documentation
- Tools: Leica RTC360, Revit
Laser Scanning Setup
The Wassi Group’s team strategically placed high-resolution laser scanners throughout the expansive interior and exterior of the building. Careful consideration was given to the layout, ensuring all areas, including the warehouse sections, office spaces, and the higher ceiling areas, were scanned to capture every important detail.
Comprehensive Data Capture
The 3D laser scanners collected millions of data points per second, creating an extremely detailed point cloud of the building’s existing structure. This data represented not only the geometry of the building but also the placement of key structural elements, such as columns, beams, walls, windows, and entryways.
Data Processing and Model Creation
The point cloud data was processed into a precise digital 3D model, which was then converted into usable As-Built documentation. This included highly accurate floor plans, elevations, and sectional views, all compatible with Blakemore Architects’ design software. The model was also made available in various file formats to facilitate collaboration with engineers, contractors, and other project stakeholders.
Delivery of As-Built Documentation
The 3D model was delivered to Blakemore Architects in a detailed and ready-to-use format. The model provided a comprehensive view of the building’s existing conditions, including hard-to-reach areas that would have been challenging to document manually. This allowed the design team to move forward with their renovation plans quickly and with full confidence in the accuracy of the data.




















