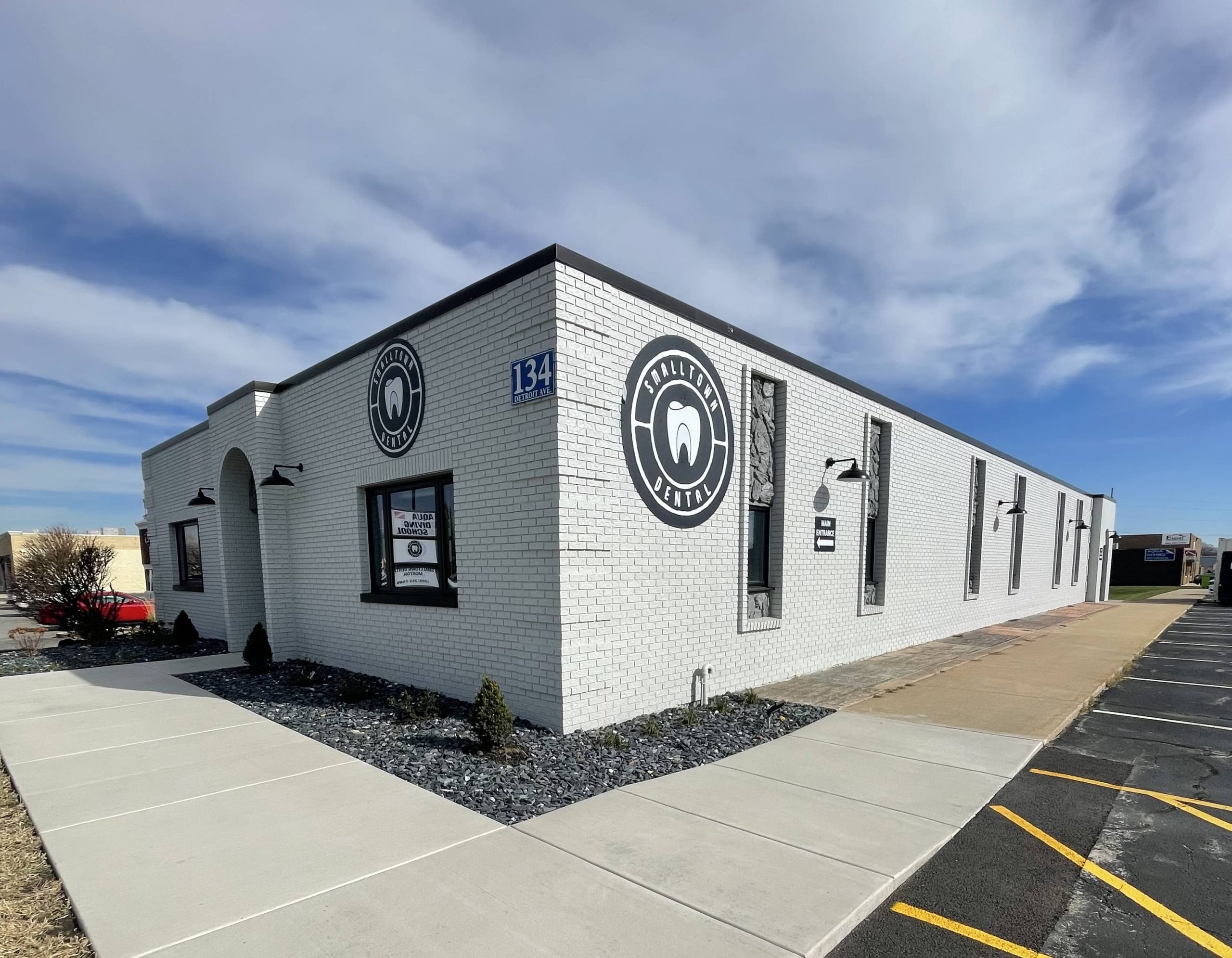Smalltown Dental’s journey began with a vision to provide comprehensive dental care in a community that lacked family-oriented services, and now they have a total of nine locations across Central Illinois. TWG was asked to create As-Built Documentation for all of their locations, with the goal of creating a safer environment for their customers and staff. We were able to provide them with extensive CAD drawings of the existing conditions, as well as an emergency evacuation plan. This comprehensive fire safety planning implemented by Smalltown Dental highlighted its critical role in the practice’s continued success.
Project Details
- Client: Smalltown Dental
- Category: Information Building Models, Fire Safety
- Tools: AutoCAD, Revit

It’s extremely important for any company understands the current conditions of their building/facility. This documentation can be used for a variety of purposes, all dealing with the safety and efficient operation of the business.
By incorporating fire safety measures into the overall design and operation of the practice, Smalltown Dental not only safeguarded lives but also instilled confidence in patients, reinforcing its reputation as a responsible and caring healthcare provider.


By creating these documents for Smalltown Dental, TWG has prepared this business for any future remodeling projects. Their Hopedale location has already been updated by utilizing the services we provided.
As-built documentation served as a reference point for safety planning, enabling the practice to meet regulatory standards and effectively respond to emergencies.


We also provided evacuation maps for Smalltown Dental Kids. The planning phase began with a thorough risk assessment of the facility, identifying potential fire hazards and recommended safety measures. This formed the basis for a tailored fire safety plan.

