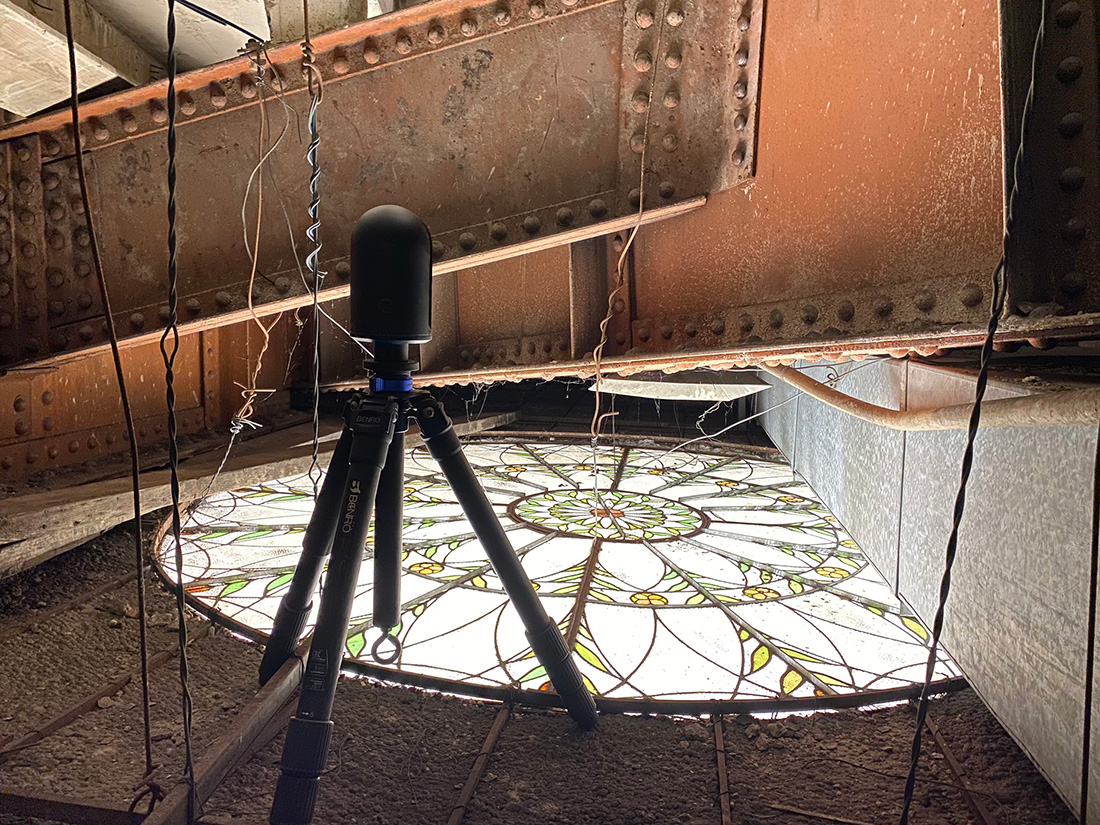In construction, precision is critical. From early design through renovation and quality control, knowing exactly what’s on-site can be the difference between a smooth project and costly rework. That’s why contractors, architects, and engineers are turning to 3D laser scanning for construction to improve project outcomes.
At The Wassi Group, we use advanced LiDAR scanning technology to deliver highly accurate as-built documentation—ensuring that every measurement is captured, modeled, and delivered with confidence.
What Is 3D Laser Scanning in Construction?
3D laser scanning is a non-invasive method of capturing the precise dimensions and layout of a building or job site. Using LiDAR (Light Detection and Ranging), we collect millions of spatial data points (called a point cloud) that form a detailed 3D digital model.
These scans eliminate guesswork, reduce human error, and provide a dependable foundation for:
- As-built drawings
- BIM (Building Information Modeling)
- Construction site documentation
Our Proven 3D Laser Scanning Process
- On-Site Scanning – We strategically position the laser scanner around the site to capture full coverage from every angle.
- Point Cloud Generation – The scanner collects millions of X, Y, and Z coordinates from visible surfaces, forming a detailed digital representation of the environment.
- Scan Registration – Multiple scans are aligned and merged into a single cohesive model using high-precision software.
- Modeling & Deliverables – We convert the data into high-precision 2D CAD drawings, 3D Revit models, or as-built floor plans tailored to your project.
Benefits of 3D Laser Scanning for Construction
✔ Accurate As-Built Drawings
Capture current site conditions with precision—before demolition, renovation, or design begins.
✔ Reduce Rework & Avoid Costly Delays
Verify measurements early to catch inconsistencies and minimize mid-project surprises.
✔ Streamlined BIM & CAD Integration
Import point cloud data directly into platforms like Revit and AutoCAD.
✔ Faster, Safer Site Surveys
Avoid manual measuring—laser scanning reduces field time and keeps your team safer.
✔ Support for All Construction Phases
From planning and coordination to clash detection and QA, scanning improves decision-making across your workflow.
Best Use Cases for 3D Laser Scanning
- Commercial renovations and tenant build-outs
- Historic building documentation and preservation
- Pre-construction site surveys
- Facility expansion and layout redesign
- MEP coordination and clash detection
Why Choose The Wassi Group?
Since 1996, The Wassi Group has been a trusted provider of precision-focused drafting, scanning, and 3D documentation. Located in Morton, Illinois, we deliver reliable results with the latest LiDAR scanning tools and decades of industry expertise.
Whether you’re an architect needing accurate base plans or a contractor looking to prevent costly errors, our 3D laser scanning services help you work smarter—not harder.
Ready to Eliminate Uncertainty?
Let’s get your next project started on solid ground.
Contact The Wassi Group today to schedule your scan or learn how 3D laser scanning can improve construction accuracy and efficiency.
FAQ: 3D Laser Scanning for Construction
Q: What is 3D laser scanning used for in construction?
A: It documents existing site conditions with extreme accuracy, supporting as-built drawings, renovations, clash detection, and BIM modeling.
Q: How accurate is 3D scanning?
A: Our laser scanning services deliver measurements with high-level precision, ideal for architectural and engineering use.
Q: Can 3D scans be converted into CAD or BIM models?
A: Yes. We provide 2D CAD drawings, 3D Revit models, and clean point cloud files to fit your project requirements.
Q: How long does the scanning process take?
A: Most residential scans are completed in a single day, with scan data delivered within a few business days—depending on the project scope.






