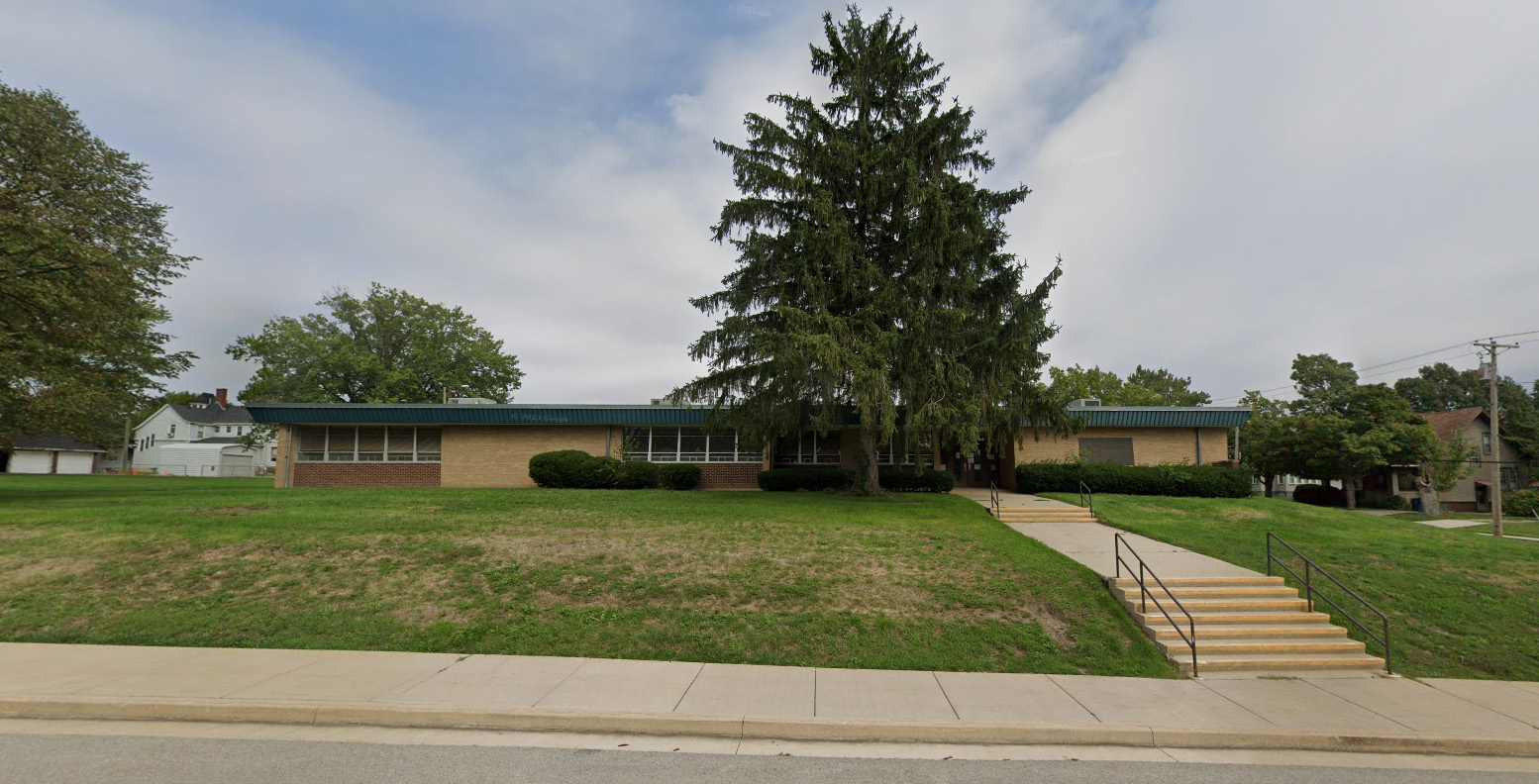Project Overview
The Wassi Group was selected to perform 3D laser scanning services and create an accurate as-built model of the OSF School Admin Building in Peru, Illinois. Partnering with Architectural Design Group, our team delivered precise existing conditions documentation to support the building’s renovation and design planning.
Project Details
- Client: Architectural Design Group
- Category: 3D Laser Scanning
- Tools: Leica RTC360, Revit
Scope of Services
The Wassi Group scanned approximately 15,000 square feet using a high-performance Leica RTC360 laser scanner, ensuring millimeter-level accuracy for the full architectural footprint—including the gymnasium and mezzanine.



Deliverables Included:
- 3D Laser Scanning & Point Cloud Data
- Captured at 1.9mm accuracy (10m)
- 432MP panoramic imaging
- Point cloud files (.LGS, .RCP) compatible with Revit, AutoCAD, and Navisworks
- Revit Modeling at LOD200
- Full architectural model (2024+)
- Floor plans, elevations, and building sections
- Site map, 3D visualizations, and square footage calculations
- Comprehensive Drafting & Documentation
- PDF drawing sets
- Room tagging (when provided)
- Dimensional and visual planning aids for renovation work
Due to the nature of 3D scanning, certain inaccessible or below-grade features (e.g., elevator shafts, exterior foundation walls) were estimated using visible internal data. The final deliverables emphasized field-verified accuracy, providing a strong foundation for the architectural team.
Why It Matters
Accurate 3D building documentation streamlines planning, reduces rework, and supports clear coordination among stakeholders. The OSF School Admin Building project demonstrates how laser scanning and as-built BIM modeling can play a critical role in modernizing legacy structures.
Ready to capture your building with precision?
Contact The Wassi Group to learn how our 3D laser scanning and BIM services can enhance your next renovation or design project.

