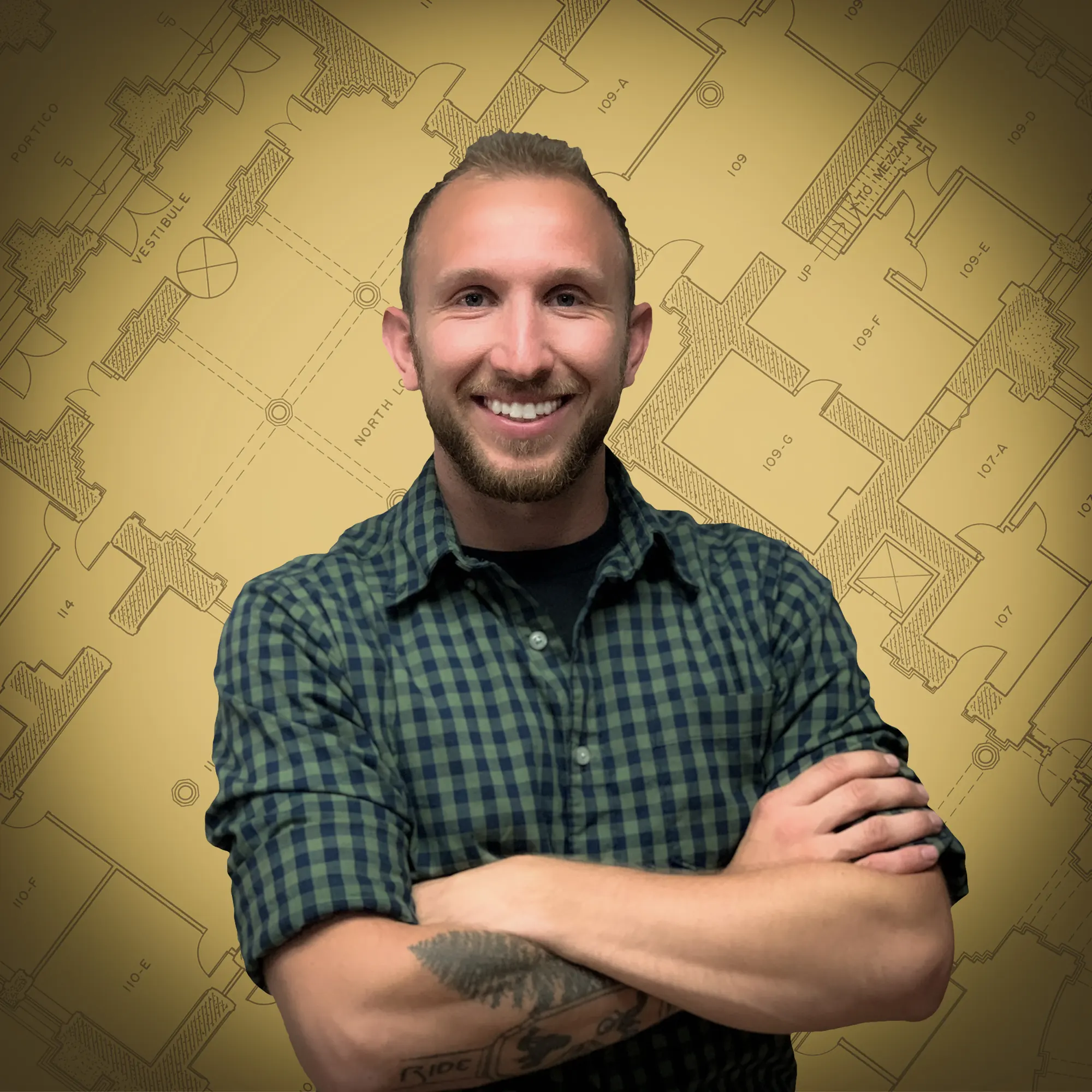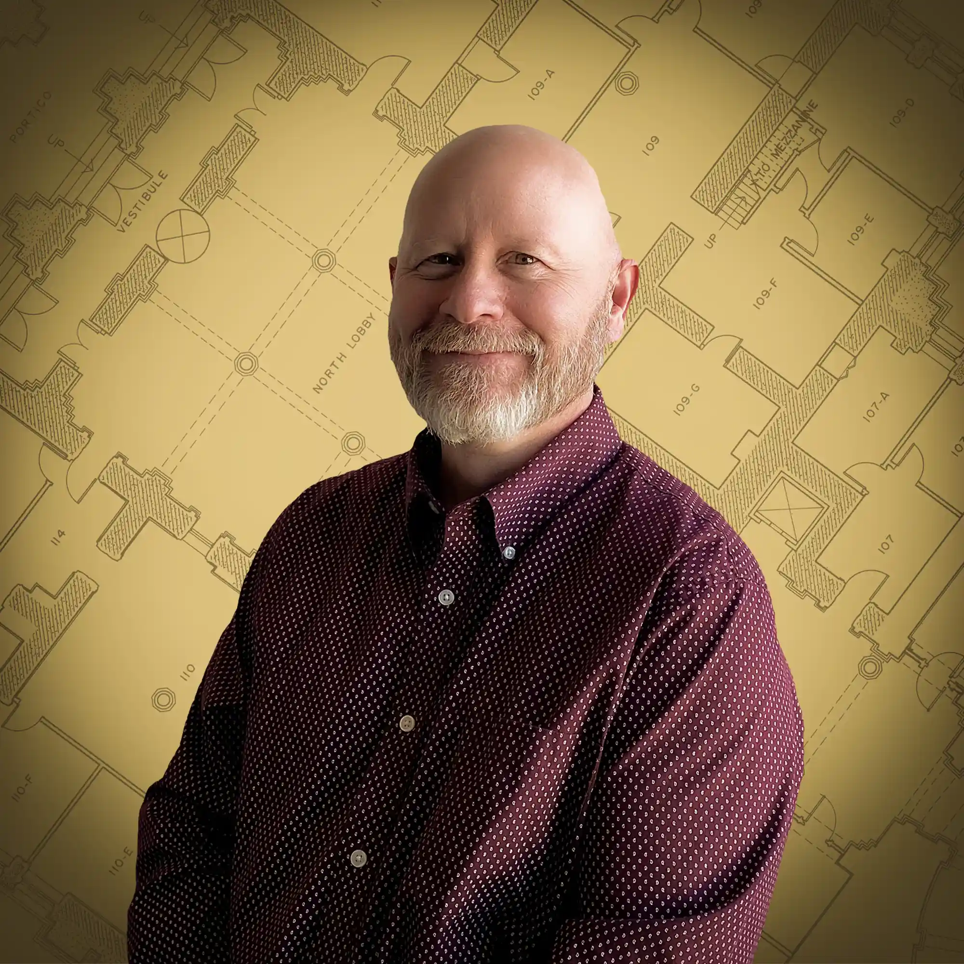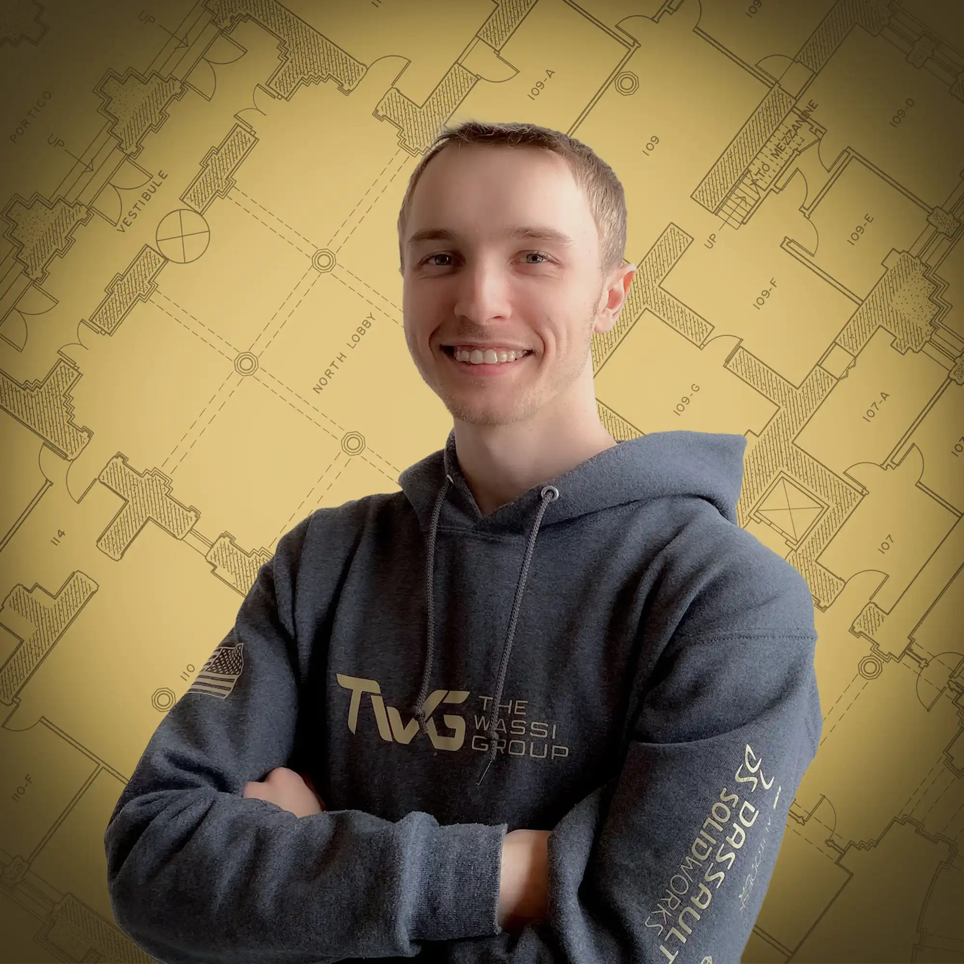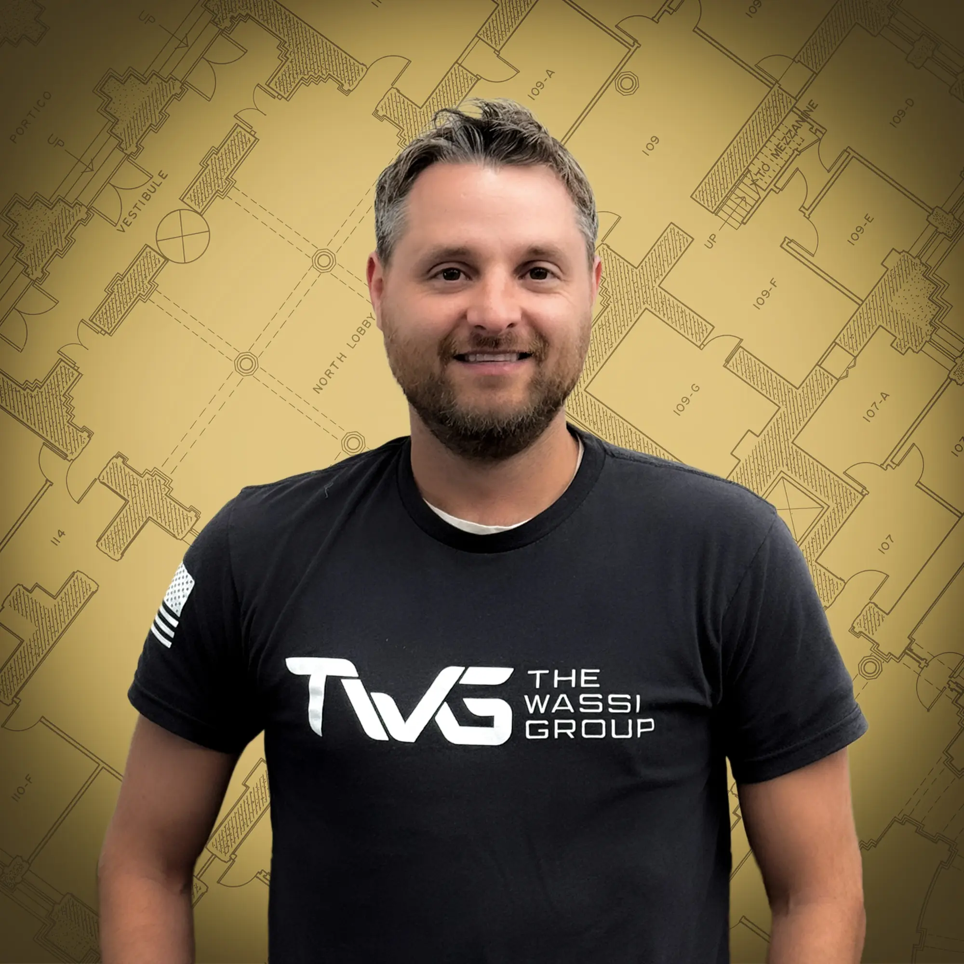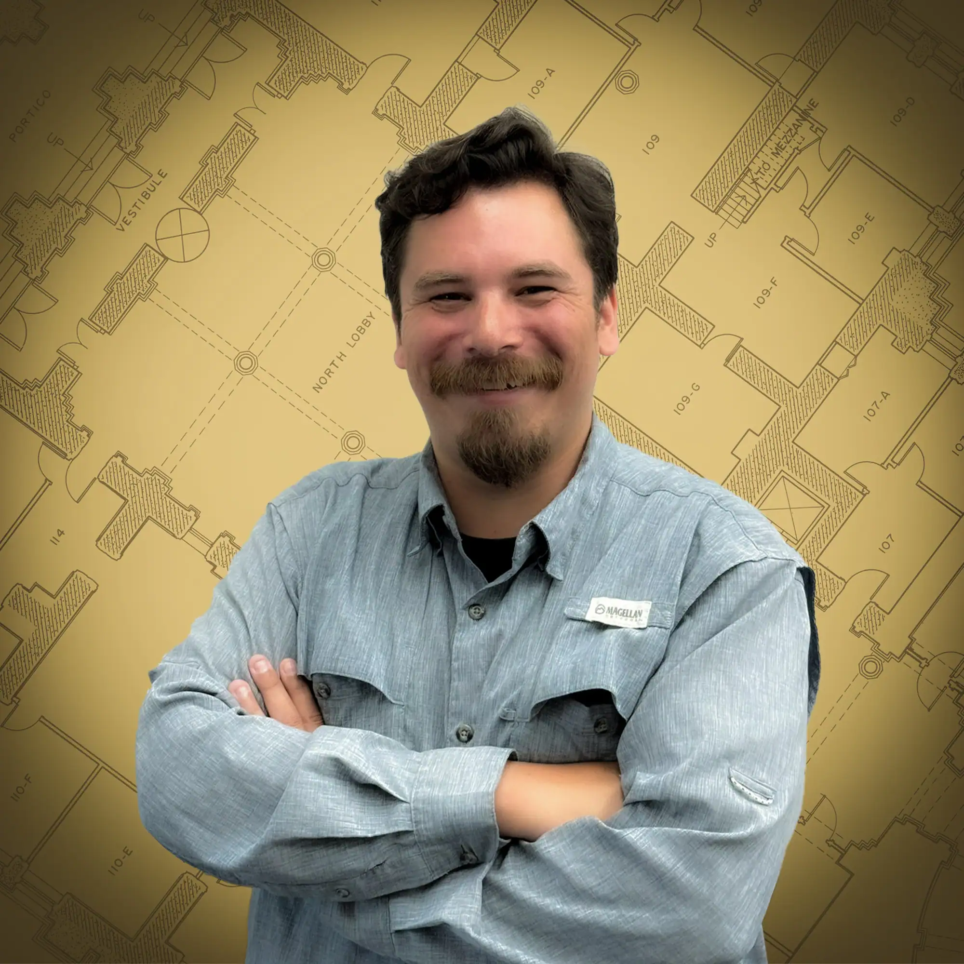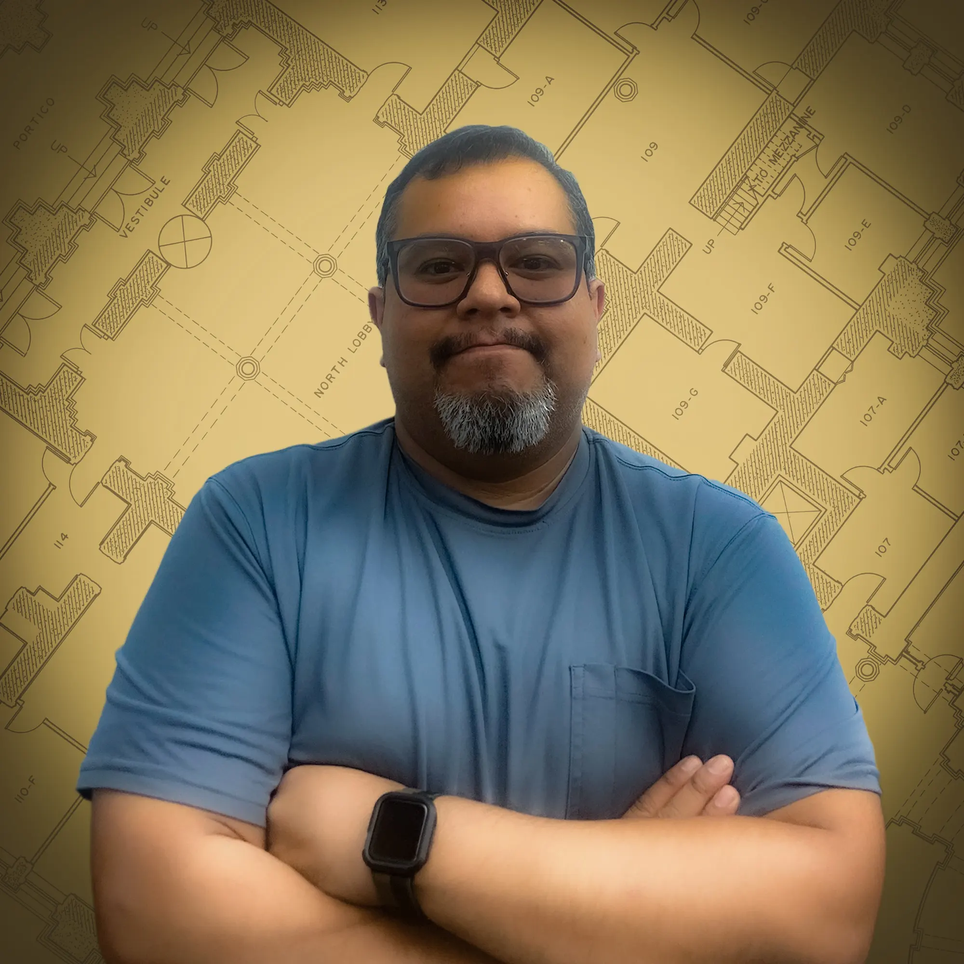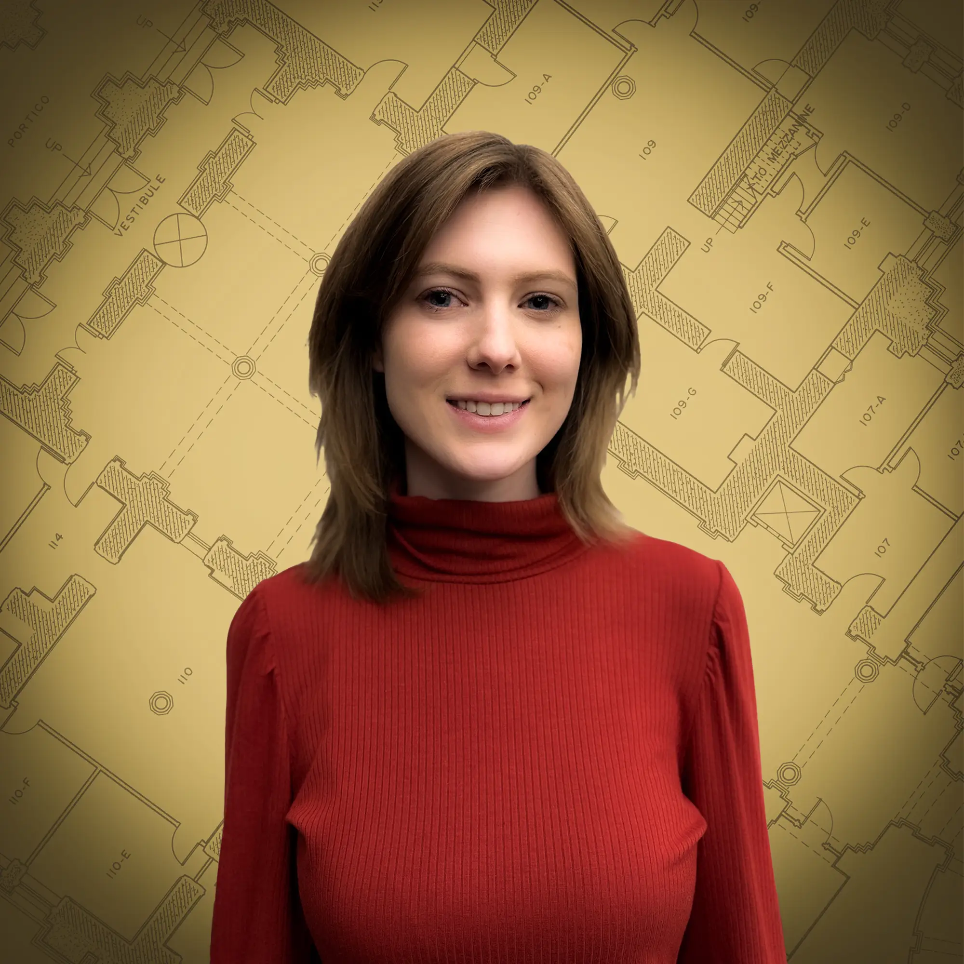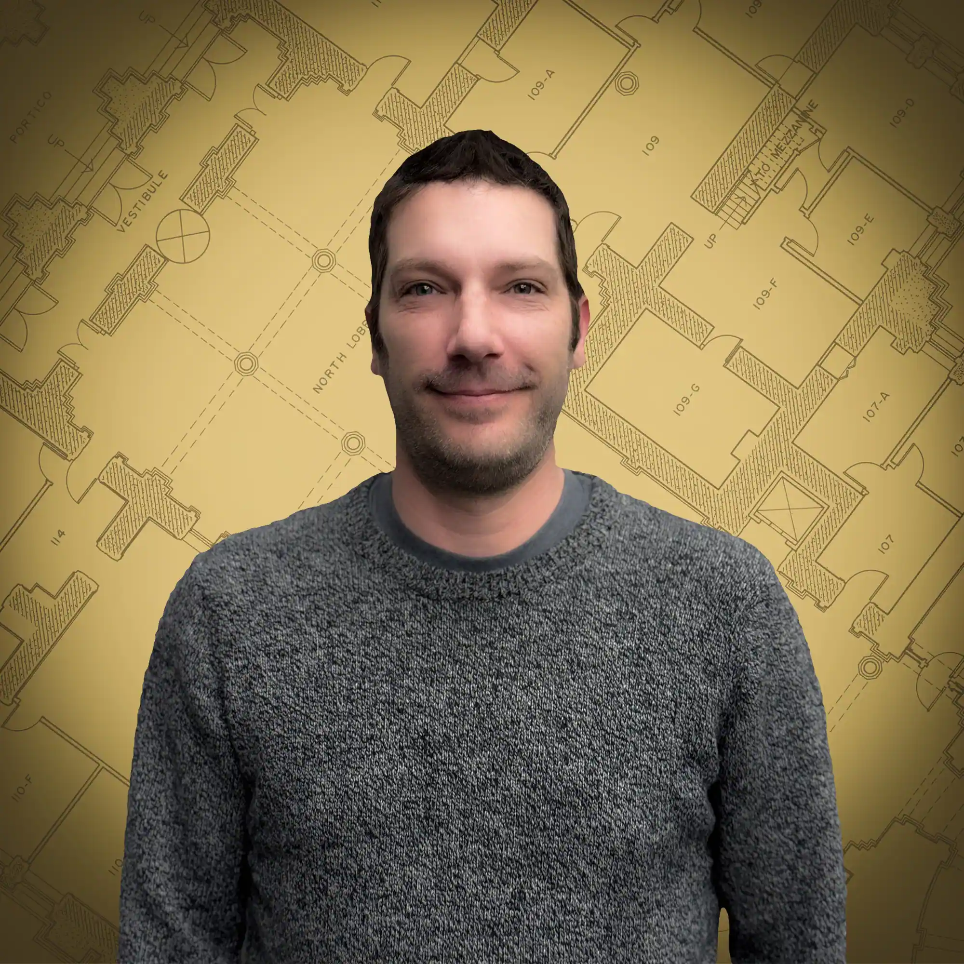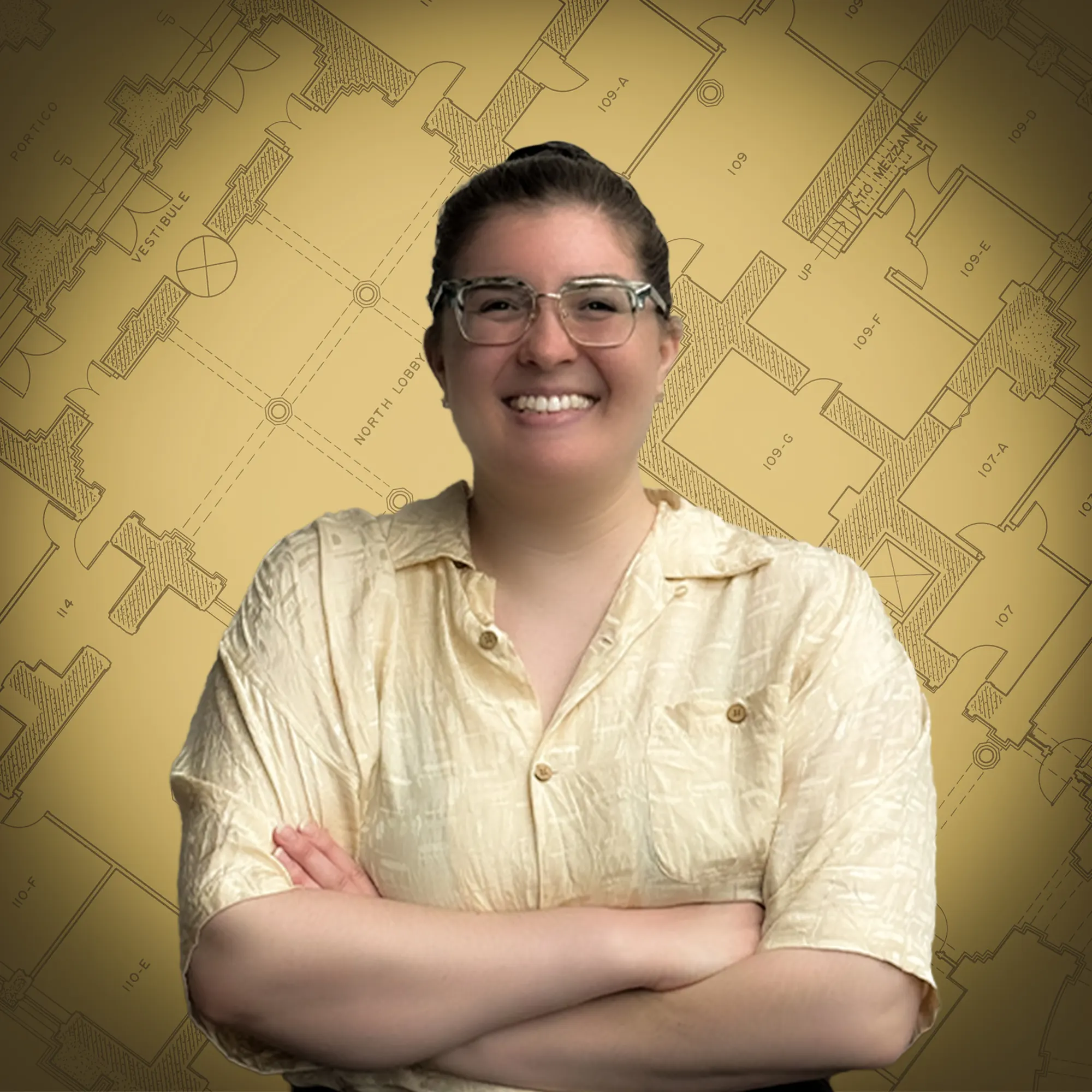Computer-Aided Design
Turn existing information into clear, build-ready drawings and models that support accurate planning, design, and construction.
Printing Services
Get accurate, on-schedule large-format construction prints that keep your project moving.
3D-Laser Scanning
Capture accurate existing conditions and detailed building information to support confident renovation, design, and documentation.
-

3D Laser Scanning & As-Built BIM Modeling for Children’s Home Facility in Illinois
The Wassi Group (TWG) partnered with the Children’s Home Association of Illinois to provide comprehensive 3D laser scanning services and as-built Revit modeling for their foster home facility on Knoxville Avenue. The project included two connected institutional buildings — North and South — each consisting of four floors. Accurate existing conditions documentation was essential to…
-
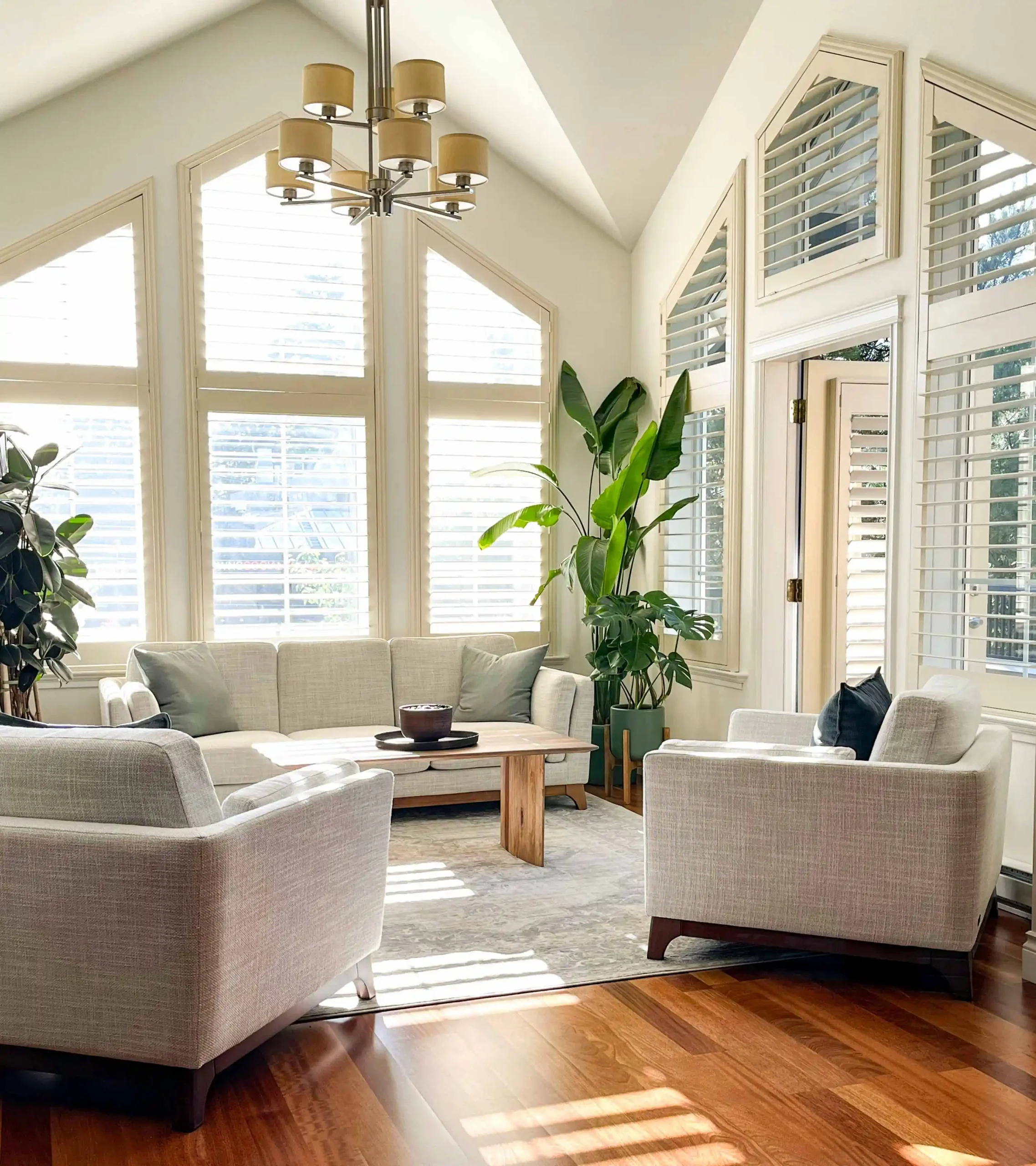
3 Residential Architectural Features Trending in Home Design
As homeowners plan new builds and renovations, residential design is shifting toward spaces that prioritize light, flexibility, and everyday living. Today’s most popular architectural features don’t just look beautiful — they enhance how people move, connect, and experience their homes. Here are three residential architectural features shaping home design right now. Indoor–Outdoor Living & Large…
-
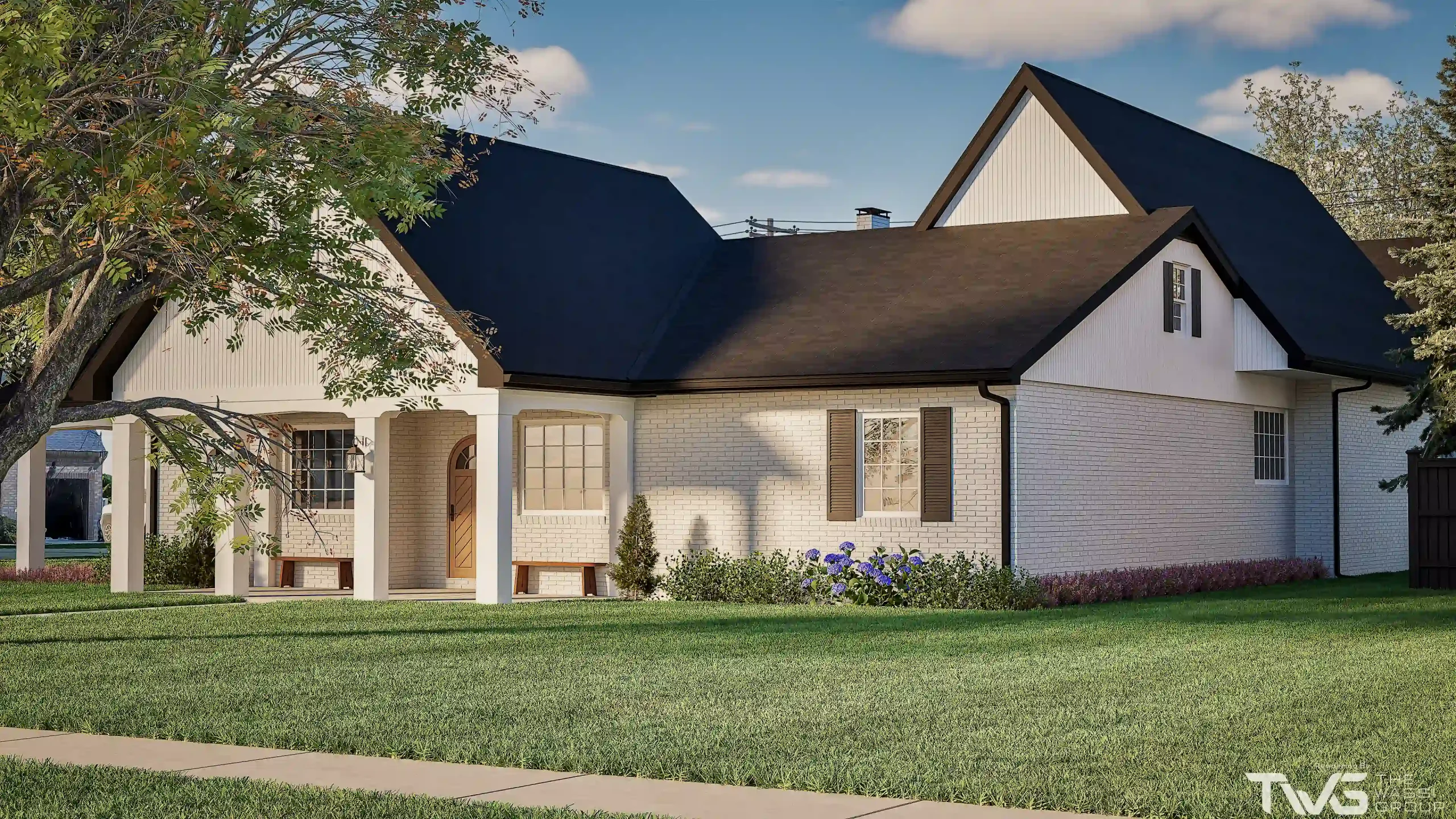
Residential Home Addition with 3D Laser Scanning & Visualization
The Wassi Group (TWG) partnered with RJV Property & Construction on the Bonnie Vericella Home Addition, using exterior laser scanning to capture accurate existing conditions. Scan data was used to create a coordinated 3D Revit model and conceptual renderings that supported clear design visualization. Scope of Work Results TWG delivered an accurate 3D model and…









