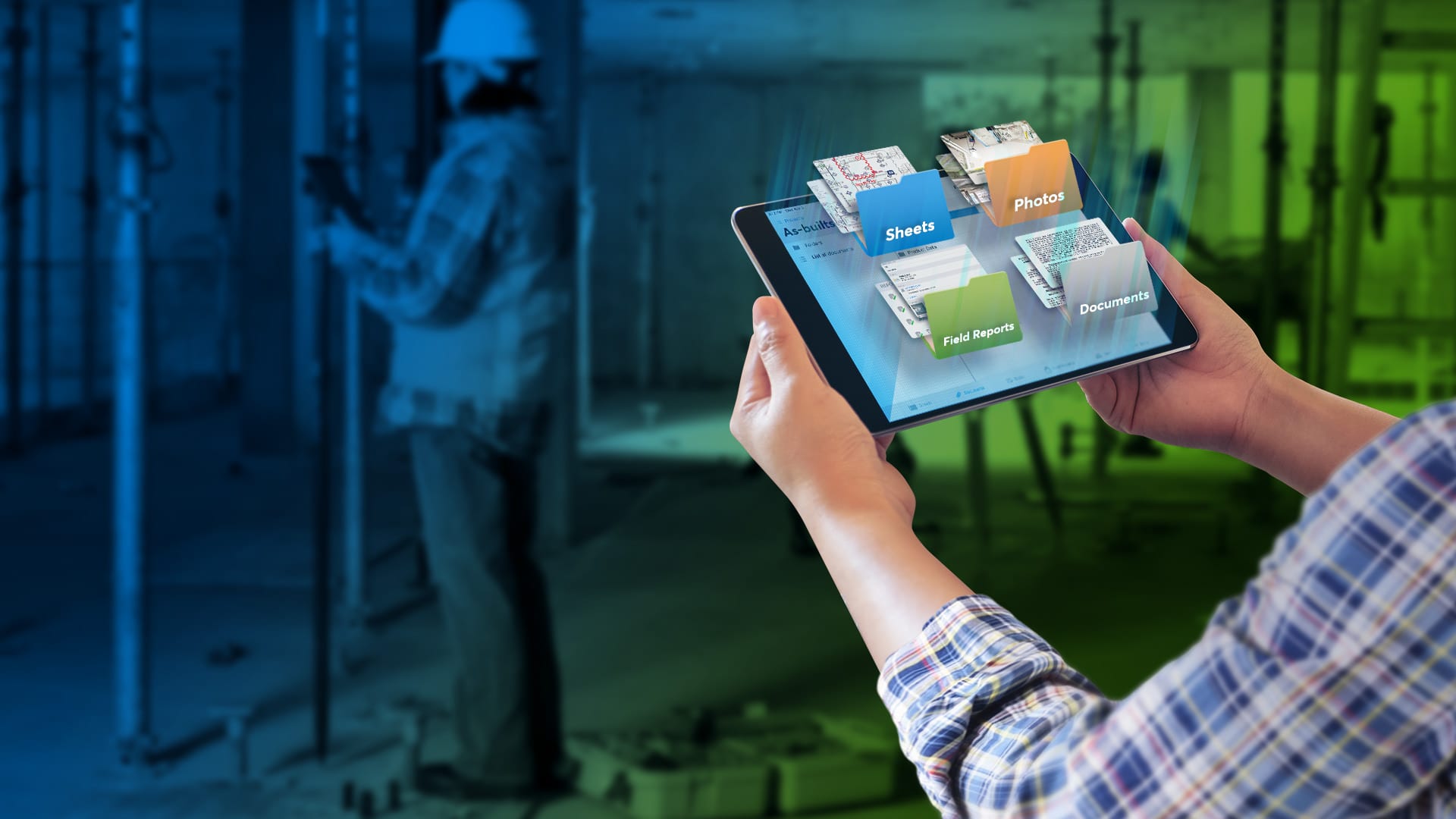In the world of construction, precision is everything. From planning to execution, every step needs to be documented to ensure efficiency, accuracy, and compliance with regulations. One of the most crucial aspects of this documentation process is as-built drawings—detailed records that reflect the final state of a construction project.
What Are As-Built Drawings?
Also known as record drawings or red-line drawings, as-built drawings document the actual construction of a project, capturing modifications made during the building process. While initial blueprints and plans provide the design intent, as-built drawings depict the structure as it was ultimately constructed. These changes may arise due to unforeseen challenges, material substitutions, or adjustments required to meet safety standards and client needs.
Why Are As-Built Drawings Important?
Accurate as-built documentation is critical for several reasons:
- Compliance & Permitting – Ensures adherence to regulations and provides essential records for inspections and approvals.
- Facility Management & Maintenance – Aids in future repairs, renovations, and system upgrades by providing a precise reference for plumbing, electrical, and structural elements.
- Legal & Contractual Protection – Serves as proof of work completed in case of disputes or liability concerns.
- Improved Efficiency for Future Projects – Helps architects and engineers refine designs based on real-world construction insights.

The Process of Creating As-Built Drawings
As-built drawings are typically updated throughout the project lifecycle and finalized upon completion. This process involves:
- Recording Changes – Construction teams document modifications to original plans in real-time.
- Updating the Drawings – Revisions are made to reflect actual measurements, material adjustments, and structural alterations.
- Final Documentation – A comprehensive set of drawings is produced, serving as the official record of the completed structure.
The Wassi Group Difference: Precision and Reliability
At The Wassi Group, we understand that accurate as-built documentation is the foundation for long-term project success. Our team of experts specializes in providing precise, reliable, and up-to-date as-built drawings that streamline project handover and ongoing facility management.
The Power of 3D Laser Scanning
One of the key innovations that set The Wassi Group apart is our use of 3D Laser Scanning technology. This advanced service allows us to create highly accurate as-built documentation by capturing millions of data points in real time. The benefits of 3D Laser Scanning include:
- Unparalleled Accuracy – Ensures precise measurements and detailed documentation of every aspect of a structure.
- Time Efficiency – Reduces the need for manual measurements and minimizes errors, speeding up the documentation process.
- Enhanced Visualization – Provides a detailed 3D model for better analysis and future modifications.
- Comprehensive Data Capture – Records structural, mechanical, and electrical components with unmatched precision.
Why Choose The Wassi Group?
- Expertise in Construction Documentation – Our team ensures every modification is recorded with meticulous detail.
- Technology-Driven Accuracy – We leverage the latest digital tools, including 3D laser scanning, to enhance precision and efficiency.
- Seamless Collaboration – Our integrated approach ensures smooth communication between contractors, architects, and clients.
- Customized Solutions – We tailor our documentation services to fit the unique needs of each project, ensuring compliance and ease of use.
Whether you’re managing a large-scale commercial development or a residential renovation, The Wassi Group provides the expertise needed to ensure your as-built documentation is accurate, comprehensive, and valuable for years to come.
Want to learn more about how we can support your next project? Contact The Wassi Group today!

