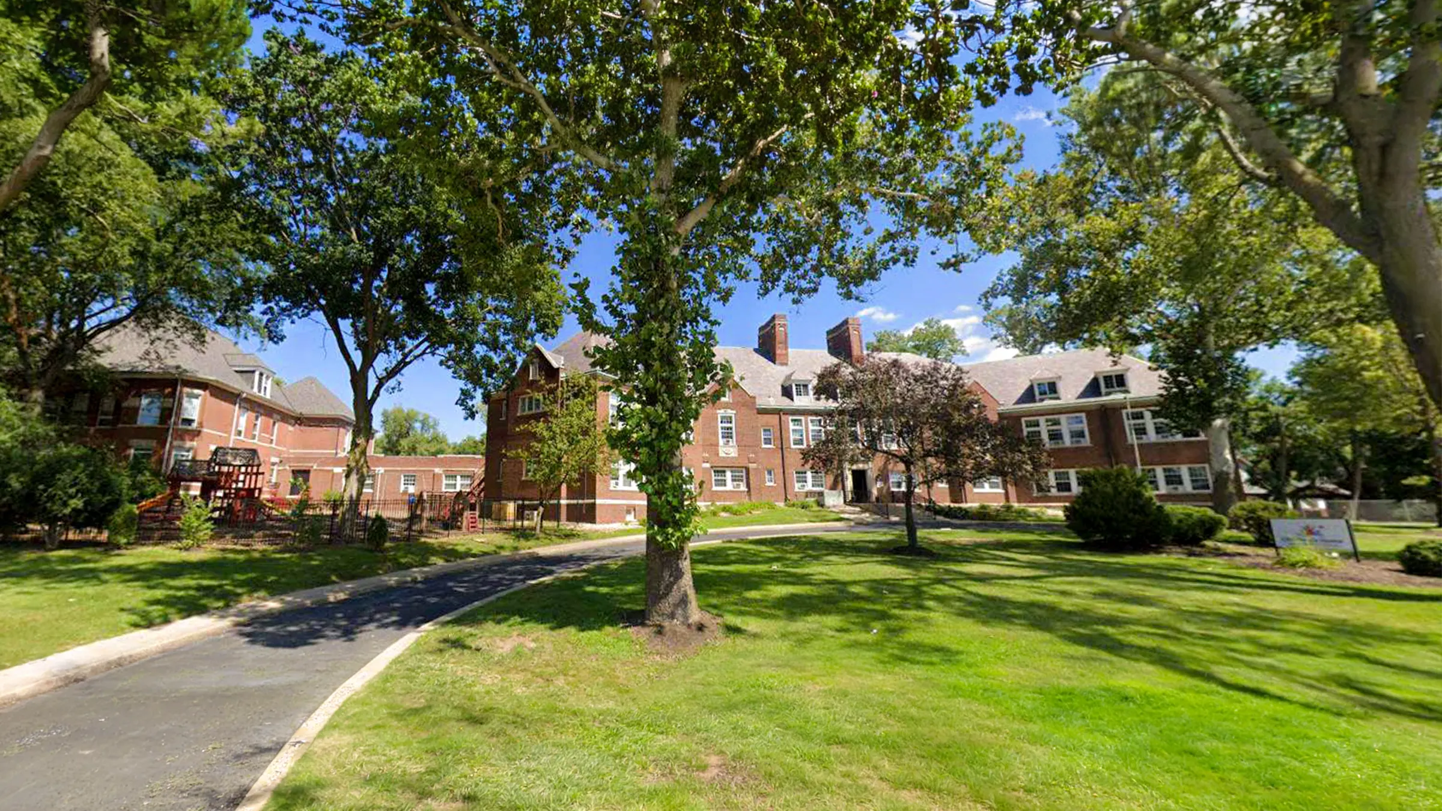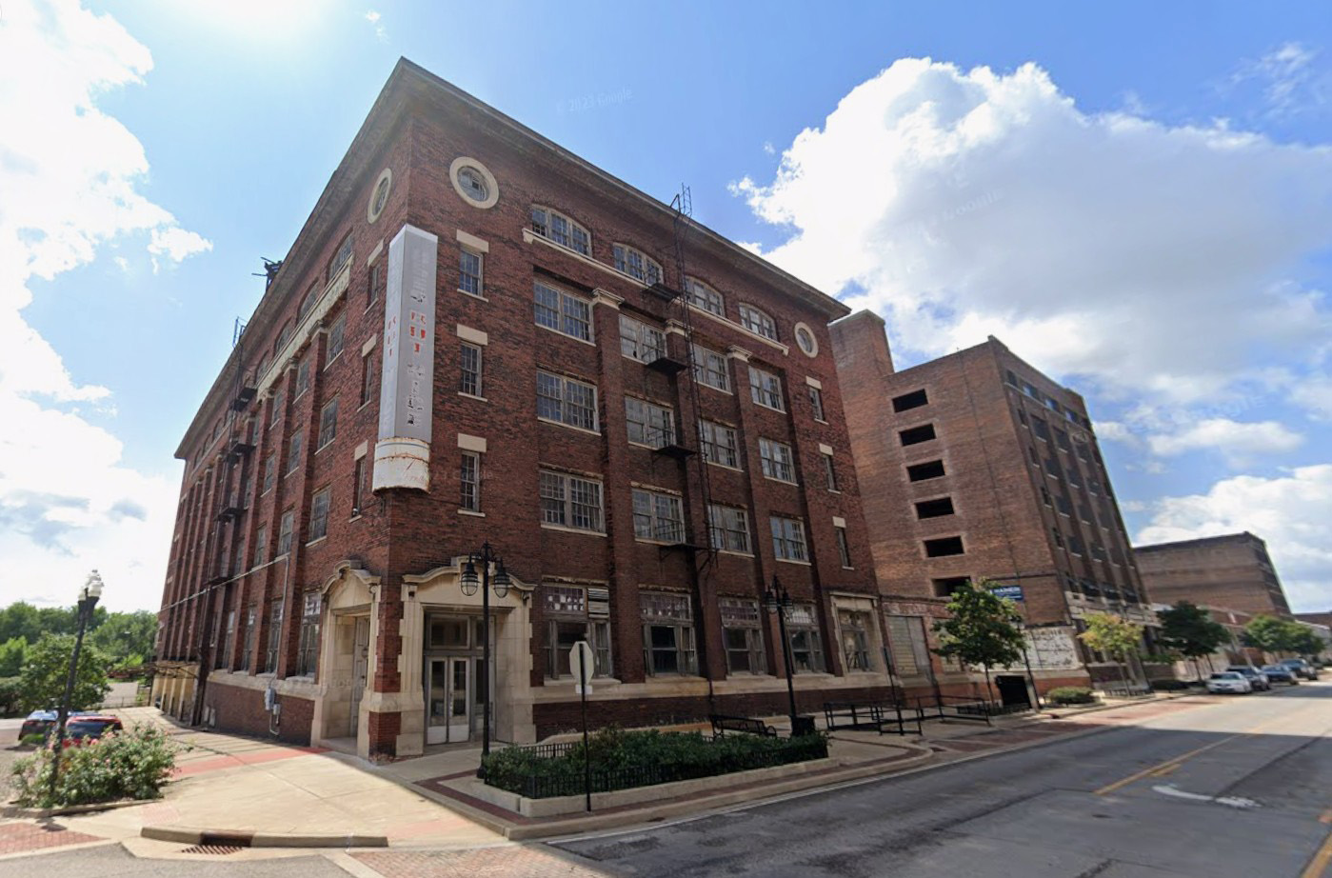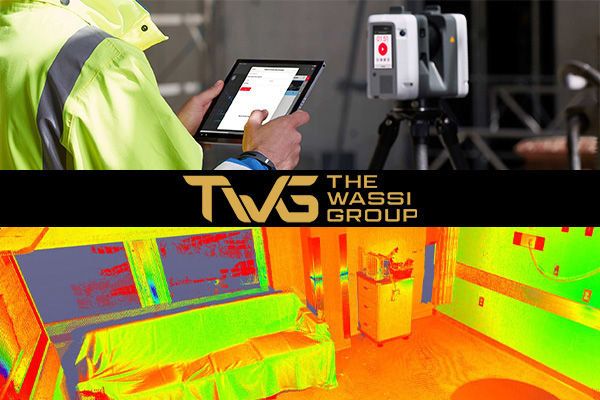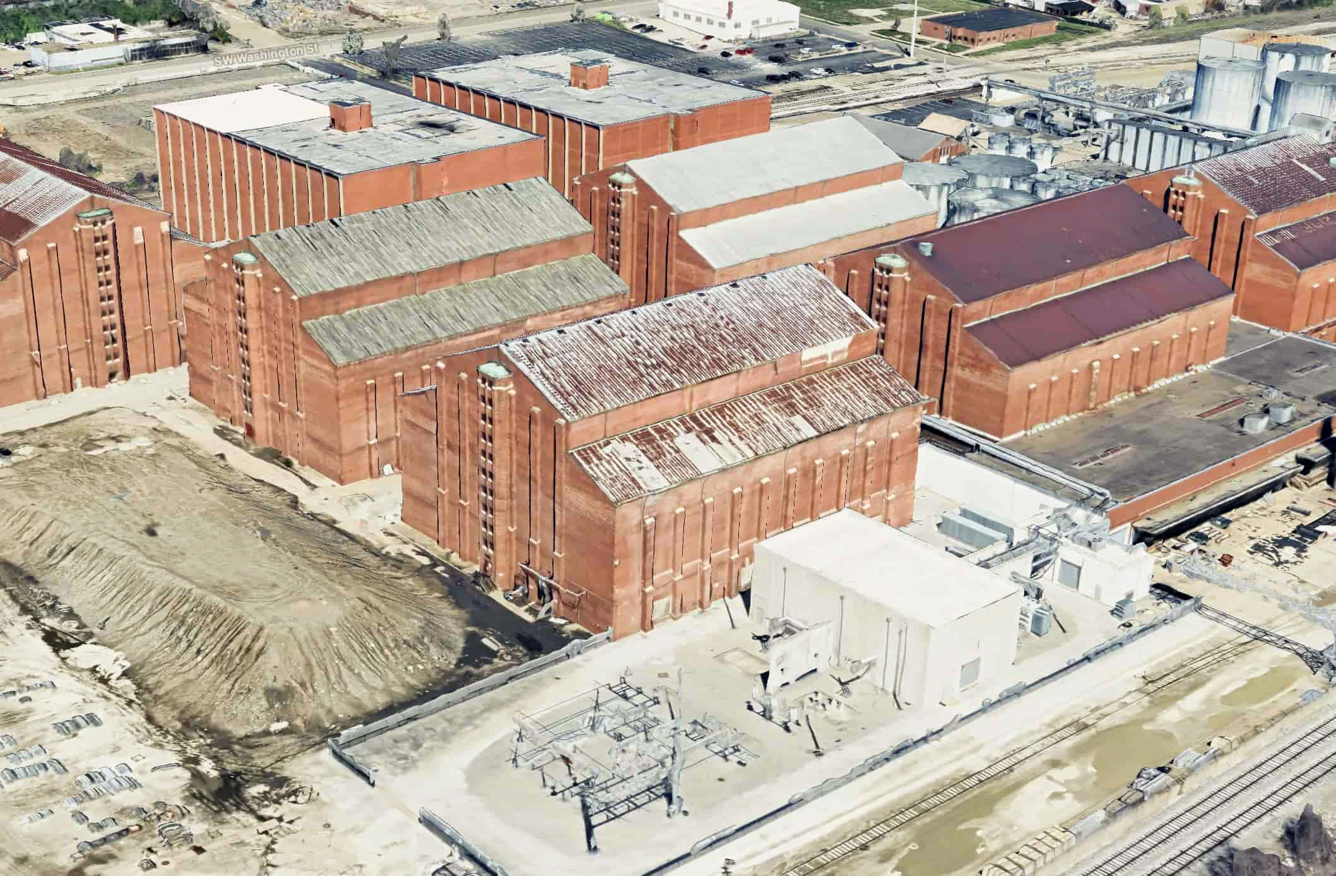Tag: point cloud to revit
-

3D Laser Scanning & As-Built BIM Modeling for Children’s Home Facility in Illinois
The Wassi Group (TWG) partnered with the Children’s Home Association of Illinois to provide comprehensive 3D laser scanning services and as-built Revit modeling for their foster home facility on Knoxville Avenue. The project included two connected institutional buildings — North and South — each consisting of four floors. Accurate existing conditions documentation was essential to…
-

Oculus Development: Historical Warehouse Adaptive Reuse
The Wassi Group scanned a historic downtown Peoria warehouse for Oculus Development, supporting its conversion into ADA-accessible apartments. The RTC360 scan data was modeled in Revit to provide an accurate foundation for design and permitting. Client: Oculus DevelopmentServices: 3D Laser Scanning, Drafting, Revit ModelingTools Used: Leica RTC360, Autodesk Revit Project Scope Using the Leica RTC360,…
-

OSF SFMC Oncology Acute: From Point Cloud to Precise 3D Revit Model
The Wassi Group was contracted by Architectural Design Group to create an accurate 3D model of the existing oncology floor at OSF Saint Francis Medical Center (SFMC). This model was required to support engineering evaluations and upcoming renovation planning. Client: Architectural Design GroupServices: 3D Laser Scanning, Revit Modeling, DraftingTools Used: Leica RTC360, Autodesk Revit Project…
-

Optimizing Whiskey Barrel Storage for BioUrja with 3D Laser Scanning & Revit Modeling
Project Overview BioUrja sought to determine the maximum storage capacity of an existing warehouse for whiskey barrels. To achieve this, our team employed advanced 3D laser scanning, Revit modeling, and Twinmotion rendering. This process allowed us to deliver a highly accurate simulation supported by clear, visually compelling results—providing both precision and confidence in future planning.…