Tag: 2D modeling
-
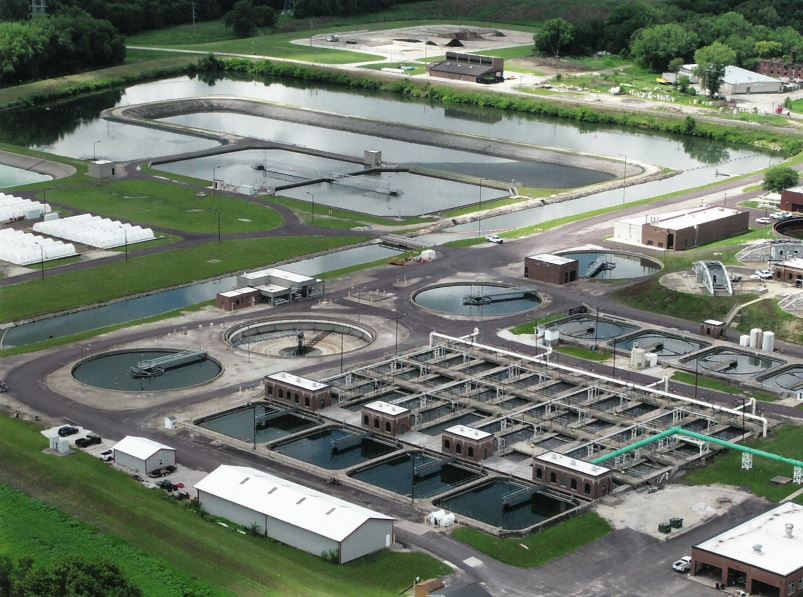
Aeration Gallery Piping Repair
The Wassi Group was recently asked by the Greater Peoria Sanitary District (GPSD) to assist with piping repairs in their aeration system. To begin the process, our 3D Laser Scan Technician captured the existing conditions of the facility. Using this data, we were able to create detailed 2D and 3D models to plan the entire…
-
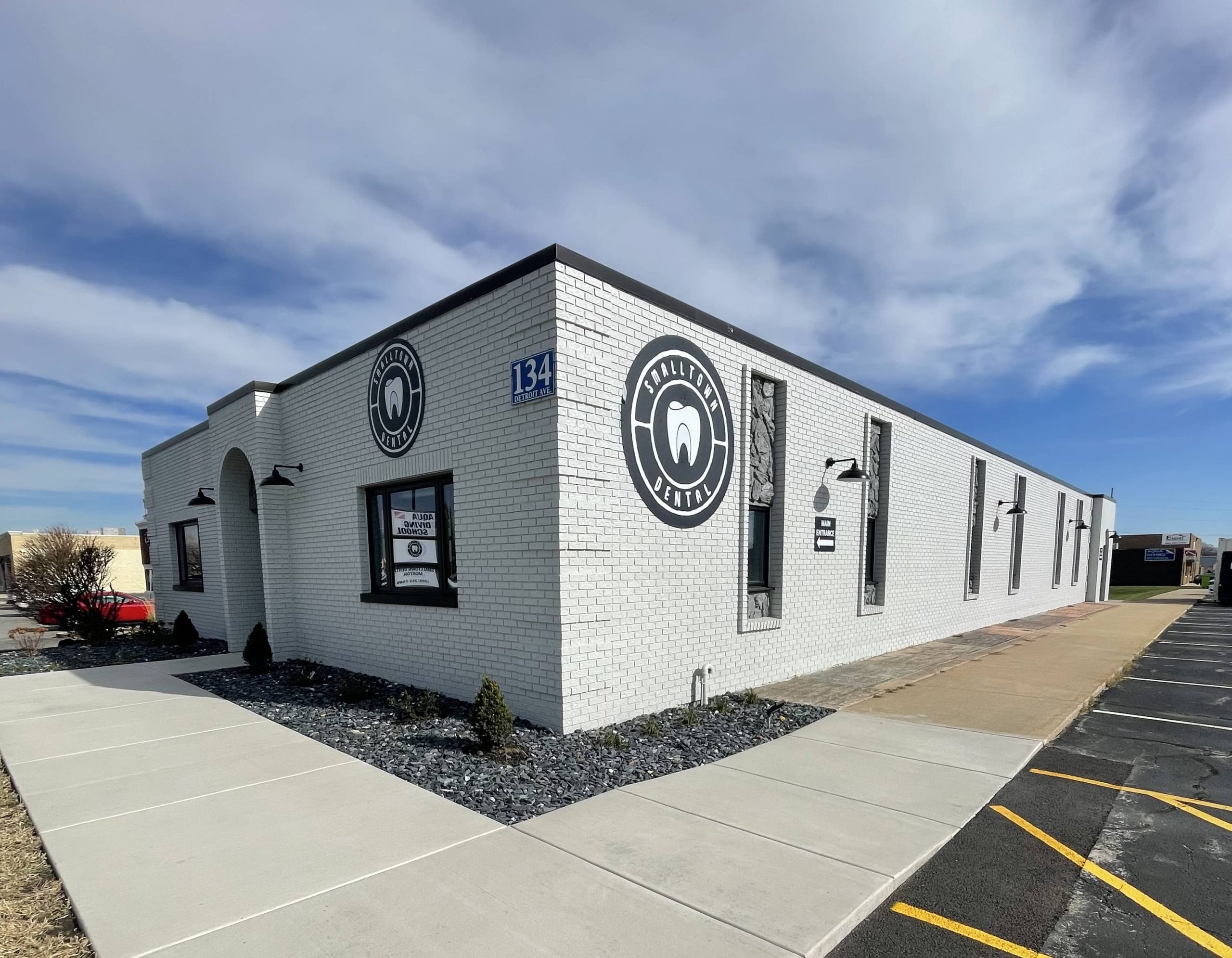
Fire Safety for Smalltown Dental
Smalltown Dental’s journey began with a vision to provide comprehensive dental care in a community that lacked family-oriented services, and now they have a total of nine locations across Central Illinois. TWG was asked to create As-Built Documentation for all of their locations, with the goal of creating a safer environment for their customers and…
-
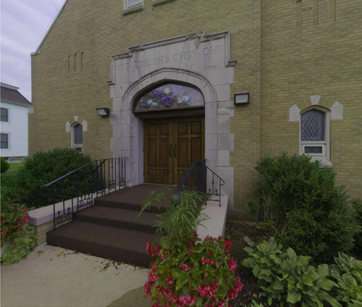
New Facade for St. Joseph Church
St. Joseph Church, a historical landmark located in Brimfield, Illinois, has long been a cornerstone of the local community. The Wassi Group was commissioned to develop a comprehensive plan for the facade’s restoration. The revitalized facade now serves as a testament to the church’s historical and architectural significance, enhancing its visual impact and inviting renewed…
-
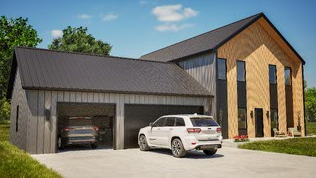
Modern Living: Home Design
This case study delves into the creation and implementation of a cutting-edge design for a modern residential project. The focus is on integrating advanced architectural principles and functional aesthetics to meet the evolving needs of contemporary homeowners. This rendering showcases the culmination of innovative design principles and meticulous attention to detail in the front elevation…
-
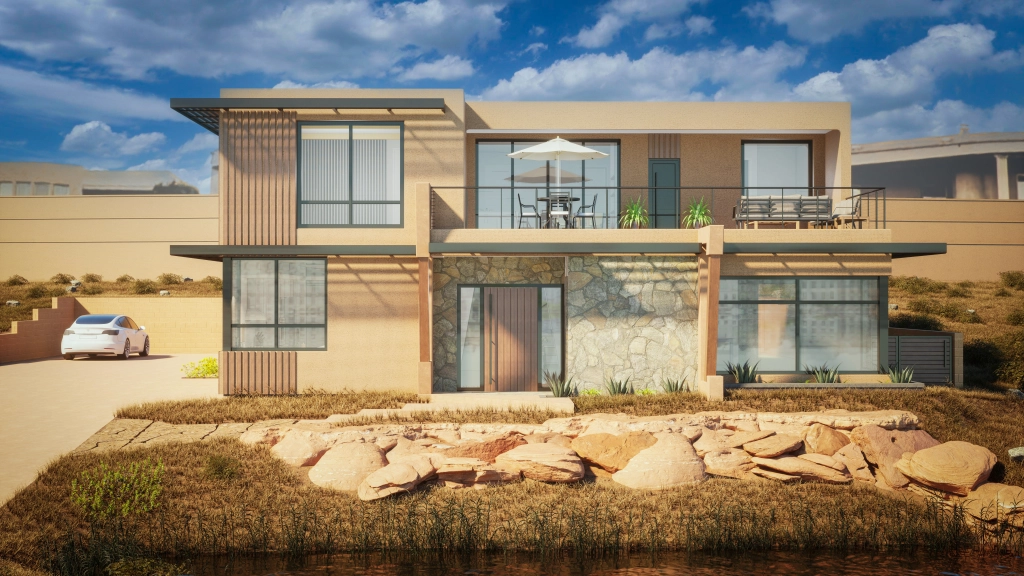
New Mexico Residence
A renowned architect in Peoria, IL reached out to TWG to aid in the design process of his new home in Albuquerque, New Mexico. We helped create a 3D model of both the exterior and interior design as well as permit drawings. Everything about this house was put into consideration, from the site layout to…
-
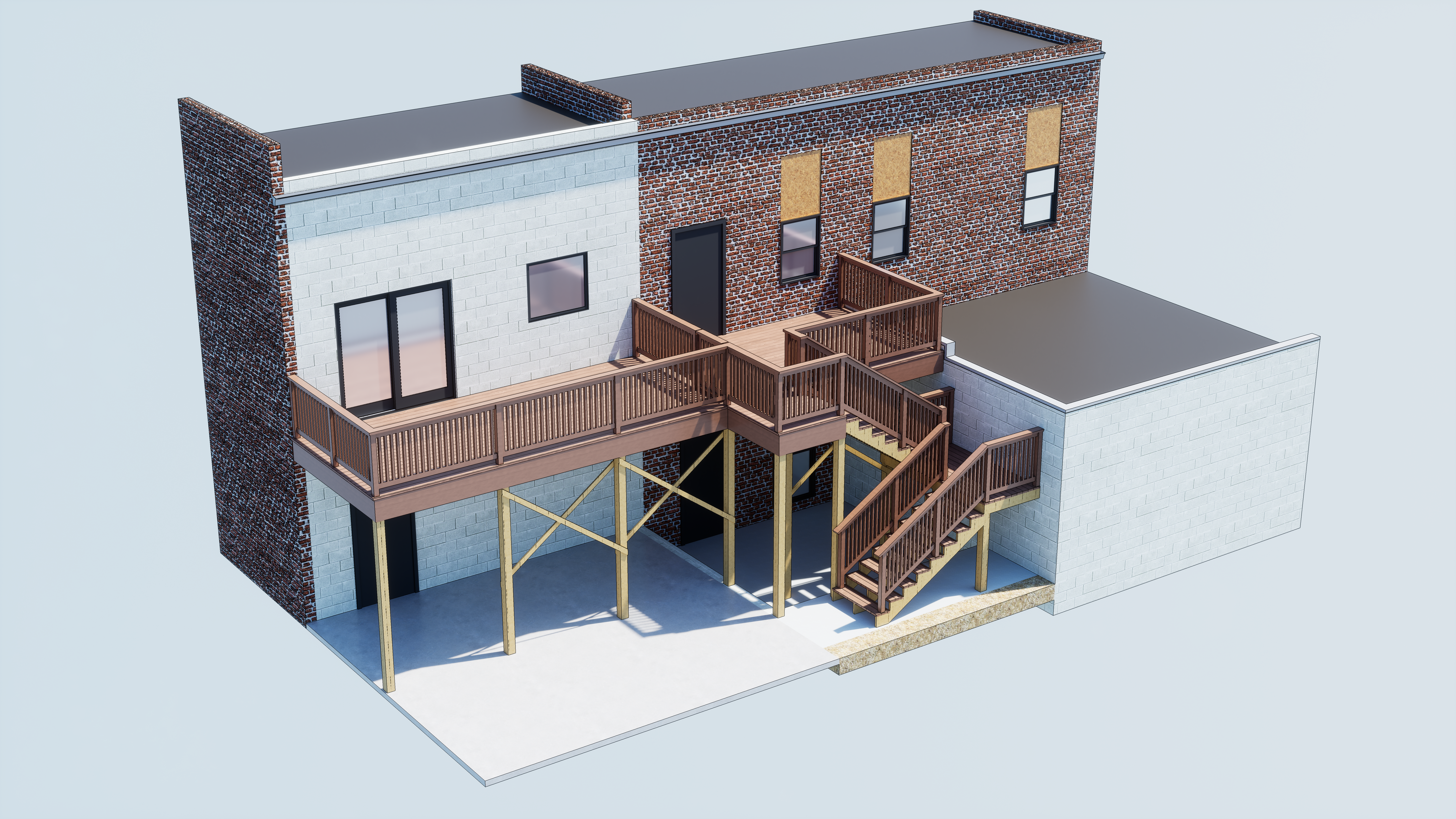
Balcony/Deck Design + Permit Drawings
In response to a request for a modern balcony/deck design, our CAD team utilized 3D rendering to visualize and finalize the project details. The client sought to connect two adjacent buildings with this design. Using Revit, TWG was able to guarantee a consistent and reliable design. Iterative process involving client feedback to refine the design.…
-
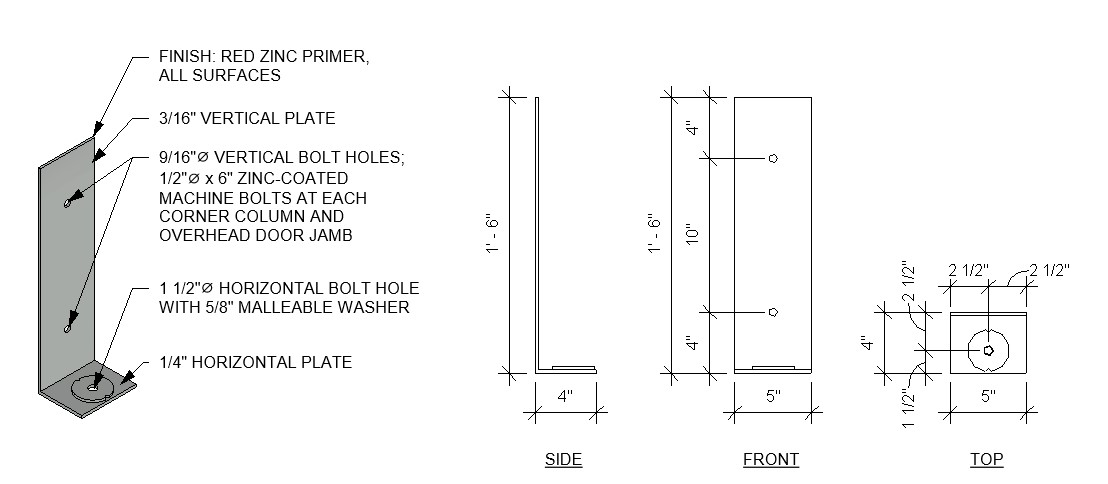
New Post Frame Building
Used AutoDesk Revit 2023 to create a highly-detailed permit set for a new post framing building. Revit gives us the tools to create parametric schedules to also allow for accurate takeoffs. Visualize what your building will look like before it’s built. Having accurate details is an important feature to have when it comes to construction.…
-
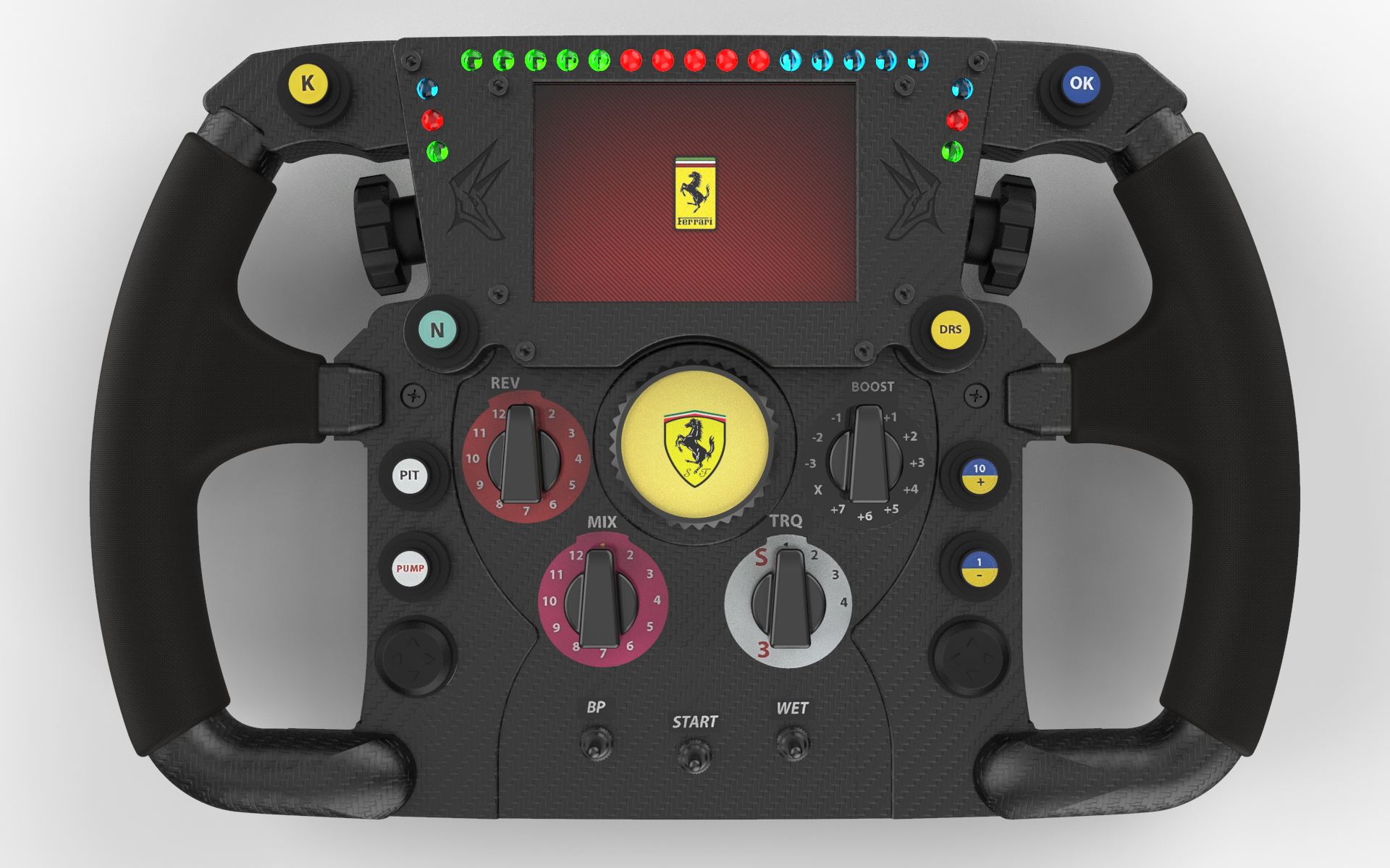
Formula 1 Screen Bezel
This screen bezel was designed for use in a Formula 1 Racing Simulator. The steering wheel was a purchased part brought to us where we reverse engineered the wheel in Autodesk Inventor. The screen bezel was then designed to fit the contours of the steering wheel and house a 3.5″ screen. The bezel was 3D…
-
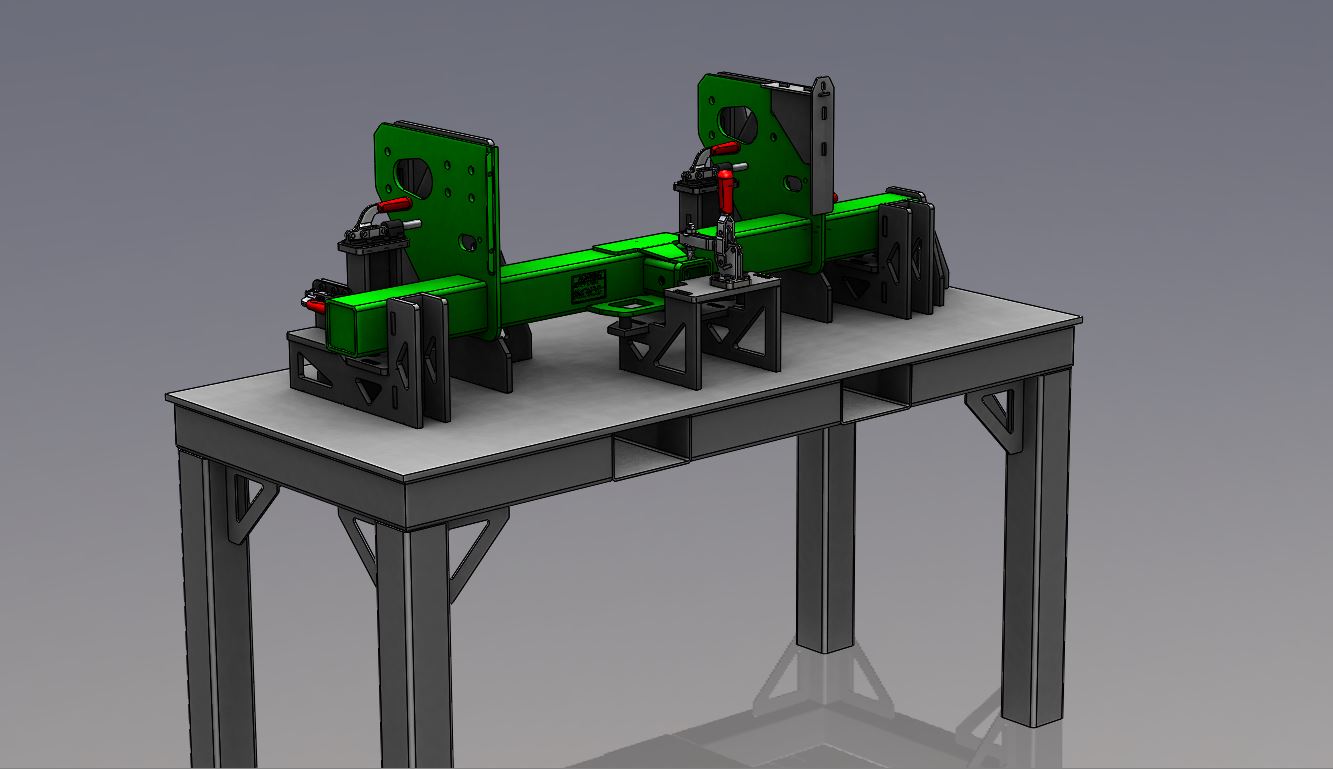
Welding Fixtures
This case study explores the implementation of 3D rendering technology in the design and development of welding fixtures. By leveraging advanced 3D modeling software, the team was able to create highly accurate virtual representations of the fixtures before physical production began. This approach not only facilitated comprehensive design reviews and optimizations but also enabled seamless…