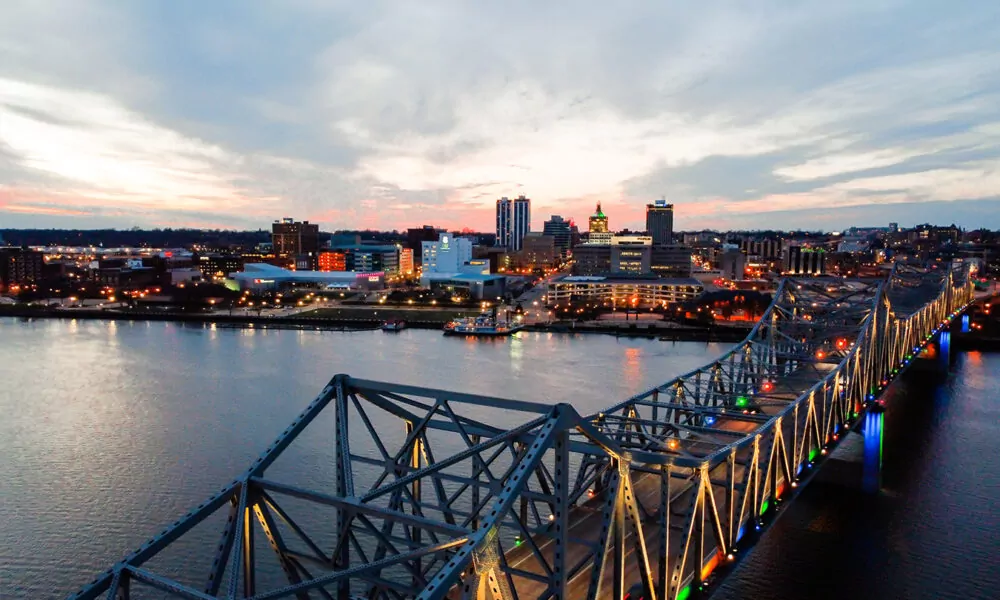Background
By 2050, nearly 70% of the global population will live in urban areas, placing unprecedented pressure on city planners, developers, and architects to create infrastructure that’s efficient, sustainable, and resilient. As urban environments grow denser and more complex, so too must the tools we use to shape them.
One tool rapidly transforming the landscape of modern development is 3D modeling. These digital models provide a dynamic, highly detailed visualization of projects before a single brick is laid — saving time, cutting costs, and improving communication across every stage of construction.
In this blog, we’ll explore how integrating 3D modeling into urban development projects streamlines decision-making, fosters collaboration, and delivers better outcomes for clients and communities alike.
The Value of 3D Modeling in Urban Development
Urban development projects are intricate by nature, often involving multiple stakeholders, tight timelines, and evolving regulations. Traditional 2D plans and blueprints have their limitations — they can’t always fully capture the scope or complexity of a build, leaving room for misinterpretation or costly errors.

3D modeling bridges that gap. By offering a realistic, interactive representation of a project, it enables developers to identify potential issues early, test various design options, and present clear visuals to stakeholders and decision-makers.
Key Benefits of 3D Modeling
Enhanced Visualization
3D models provide a lifelike, immersive view of projects that 2D drawings simply can’t match. They allow clients, city officials, and community members to fully grasp how a development will look and function within its environment — from every angle.
Improved Communication and Collaboration
When every stakeholder can view the same comprehensive model, misunderstandings are minimized. 3D models serve as a single source of truth, streamlining discussions between architects, engineers, city planners, and contractors.
Early Detection of Design Conflicts
By modeling every element — from utilities and structural components to roadways and green spaces — potential design clashes can be identified and resolved long before construction begins, saving both time and money.
Faster Project Approvals
Clear, high-quality visuals make it easier to secure buy-in from clients and regulatory bodies. With a 3D model in hand, approvals for zoning, permits, and funding can often be expedited.
3D Modeling in Action: Peoria Civic Center Renovation
A great example of 3D modeling’s impact on urban development can be seen in our recent work on the Peoria Civic Center Renovation.

As a pivotal venue in downtown Peoria, this multi-million-dollar project demanded careful planning to minimize disruption while upgrading vital infrastructure. Our team utilized 3D laser scanning and modeling technologies to capture precise measurements of the existing space, then developed an interactive 3D model to visualize proposed improvements.
This model enabled project stakeholders to:
- Explore various design options in a virtual environment
- Identify potential conflicts between new and existing infrastructure
- Streamline communication between architects, engineers, and city officials
By integrating 3D modeling early in the design process, we reduced costly changes during construction and helped deliver a modernized civic space that continues to serve the heart of the community.
The Future of Urban Development is 3D
As cities grow more complex, the importance of precise, data-driven planning tools will only increase. 3D modeling offers a clear path forward, empowering developers and municipalities to design projects that are not only visually striking but structurally sound and community-focused.
At The Wassi Group, we’re proud to leverage cutting-edge 3D modeling and laser scanning technology to help clients navigate the future of urban development with confidence.
Ready to See Your Next Project in 3D?
Let’s talk. Contact The Wassi Group today to learn how our 3D modeling services can streamline your next urban development project — from concept to completion.


