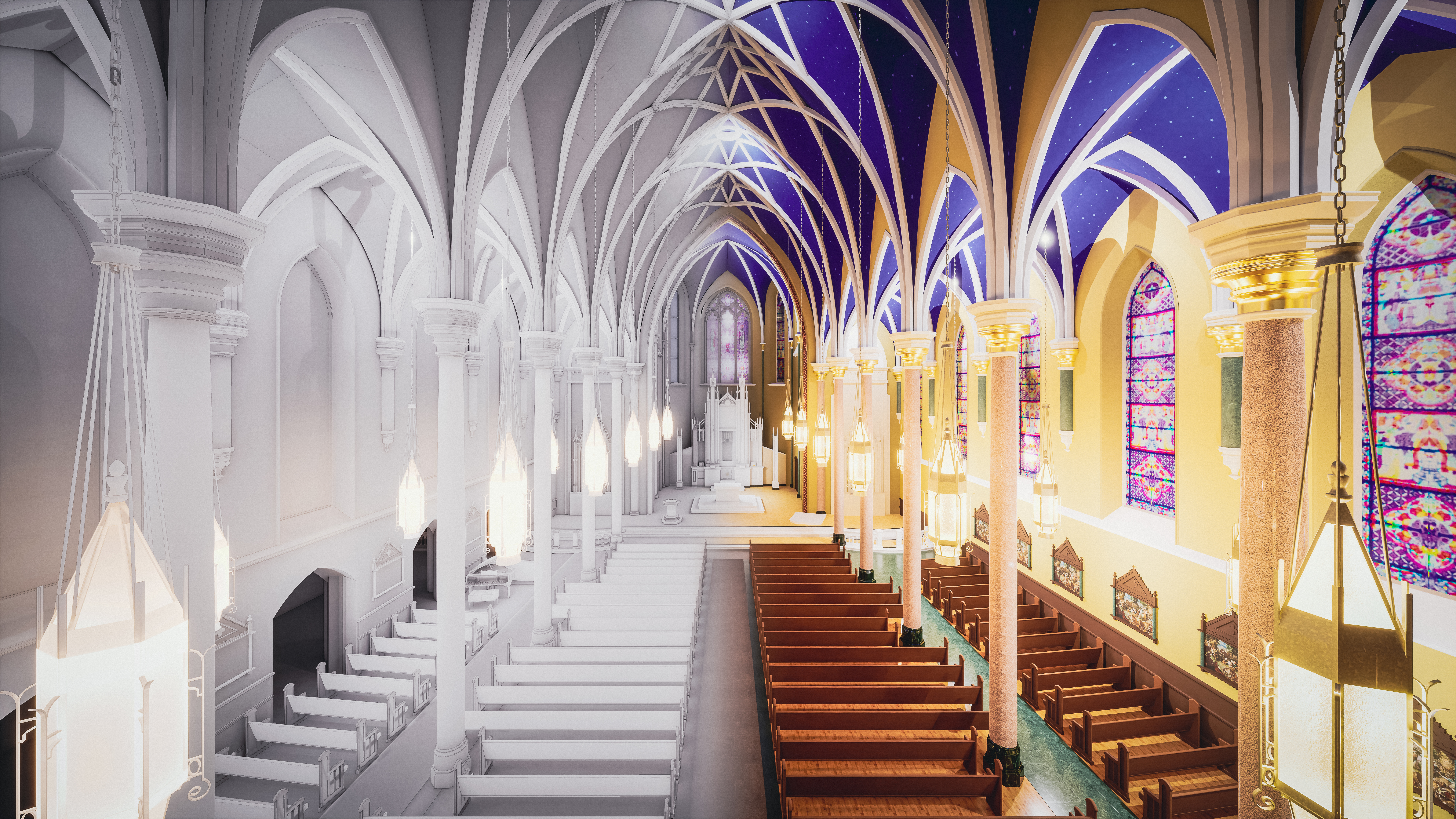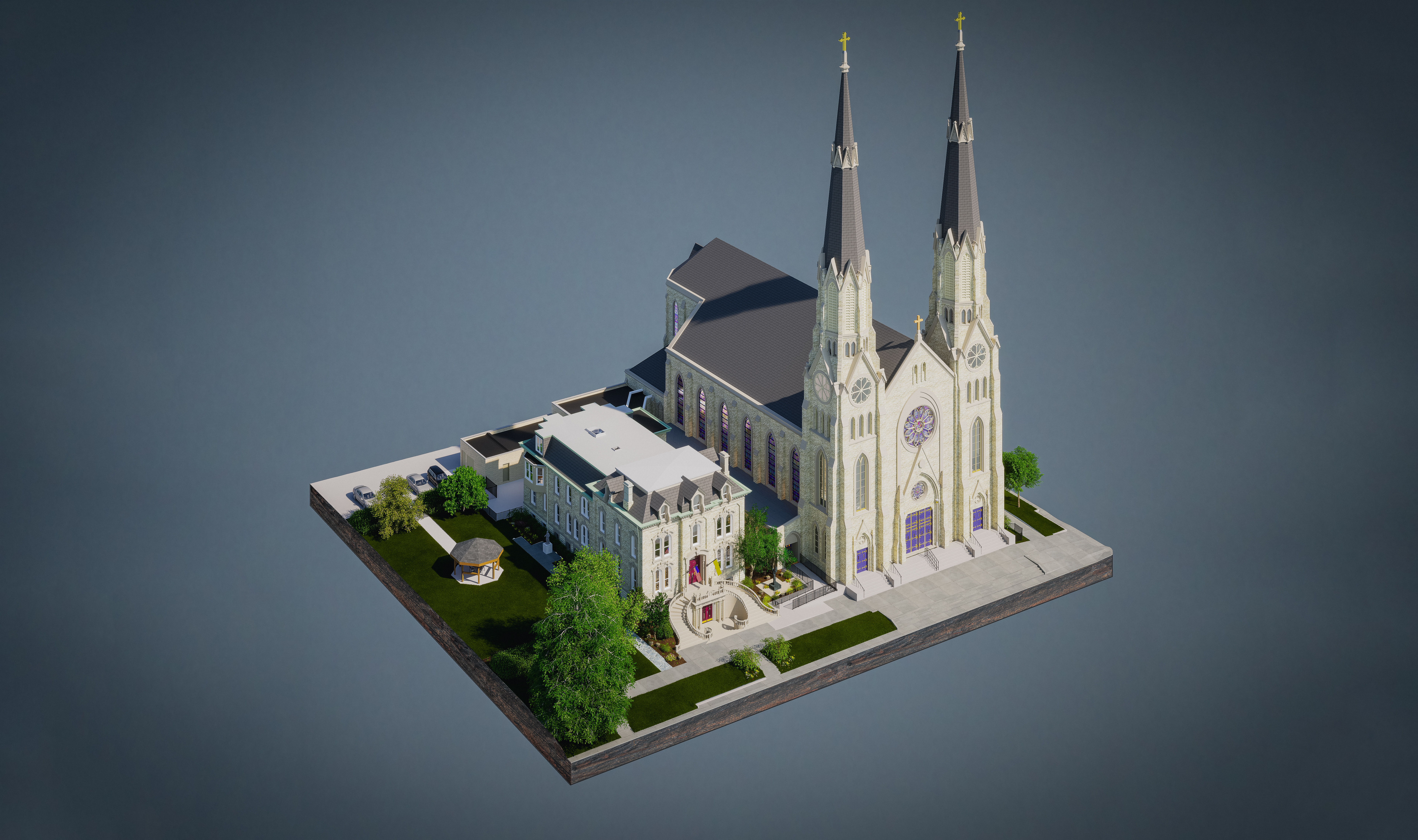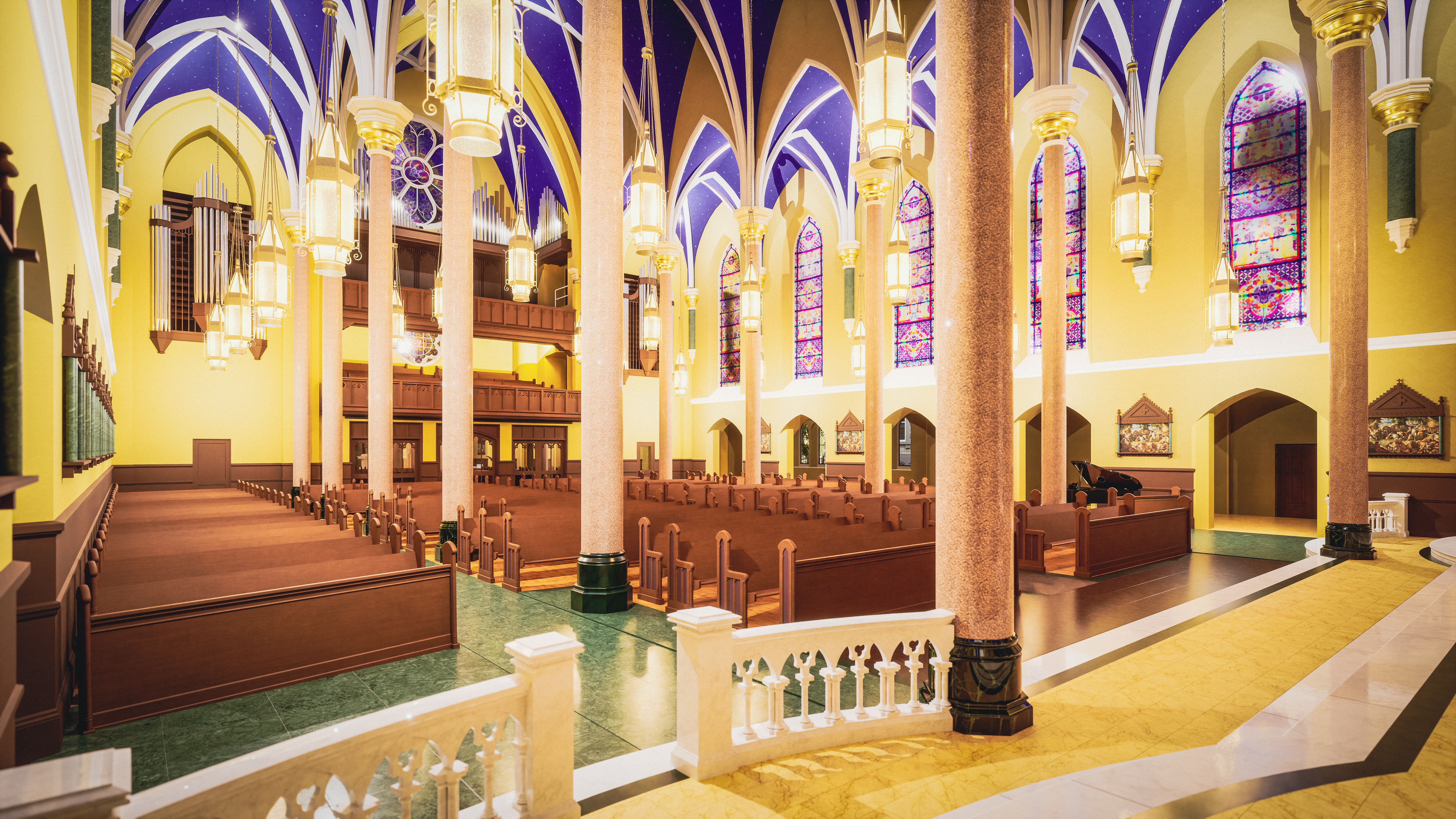The Cathedral of Saint Mary
Case Study Detail
Client:
Catholic Diocese of Peoria
Date:
Online:
TWG collected 3D Laser Scan data on-site and utilized the information to create a 3D Revit model. The Revit model was then used to derive floor plans, elevations, and sections of both the cathedral and the bishop house. Both the Revit model and associated drawings will be used for future construction projects, such as a planned HVAC overhaul.



